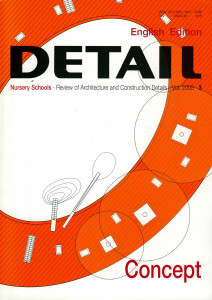presse

Kindergarden in Marmoutier
DETAIL
English 3/2008 - Concept: Nursery Schools
ISSN 1614-4600
Availability: In stock
€18.00
Quick Overview
Building for children, whether in the form of a crèche, a nursery school or a day-care centre, certainly presents a special challenge. What architectural language is suitable?
Details
Building for children, whether in the form of a crèche, a nursery school or a day-care centre, certainly presents a special challenge. What architectural language is suitable? How can one lend appropriate spatial form to a pedagogic concept that seeks to impart certain values and abilities? In an environment where young people come to experience and comprehend the world around them, every aspect plays a crucial role.
article sur l’école maternelle de Marmoutier
The big visual attraction of Marmoutier in Alsace is a monastery dating from the 5th. Century. The wall surrounding the former qardens, in which the new nursery school has been buiIt, is a protected historic monument. Conditions were therefore imposed requiring that the new building should respect the architecture of the monastery, and that the eaves height should not rise above the crest of the wall. The architects responded to these constraints with a roof articulated into a number of folded planes. In this way, it was possible to keep the eaves line below the crest of the wall, while achieving a greater room height elsewhere. Great respect was shown for the environment in the treatrnent of the external areas, for example, in the planting of fruit trees and the use of natural materials like wicker fences, and sand as a surface finish. The colour of the cooper-clad facades also fits in with the surroundings. The internal soffit echoes the form of the roof. Not onIy are the sloping surfaces of advantage acoustically: their complex three-dimensional geometry creates zones of different character that help the children to identify with the individual rooms. This concept is reinforced by four coloured areas developed from a modified, rotated projection of the roof planes on to the ground. The colours run across the walls, ceillinqs and floors, extending and linking the various realms. The large hall at the centre of the square plan opens up the building and lends it transparency. From the hall, there are views out on all sides. Stepped down from the hall is the recreation area. These two spaces provide adequate scope for the children to play when the weather is bad outside. In addition, the hall can be used by the residents of Marmoutier for a wide range of activities, such as talks, staqe performances and other events. The hall provides access to the entire building which means that there are virtually no corridors - and no bottlenecks when parents come to pick up their children. Small cloakroom areas articulate the entrances to the five group rooms. All of these are directly linked wlth the outdoor realm and receive natural light from two sides, thanks partly to two internal open spaces that bring light, air and warmth into the heart of the building. One of these is occupied by a pool of water that win contain fish and insects. Fine sand lends the other courtyard a sensuous quanlity. These spaces form an integral part of the indoor climate concept, aiding cross-ventilation. In addition, air is preheated in winter and cooled in summer in an underground duct. The underfloor heating to which this is linked ensures that the larqe areas of coloured concrete flooding form pleasant play areas.