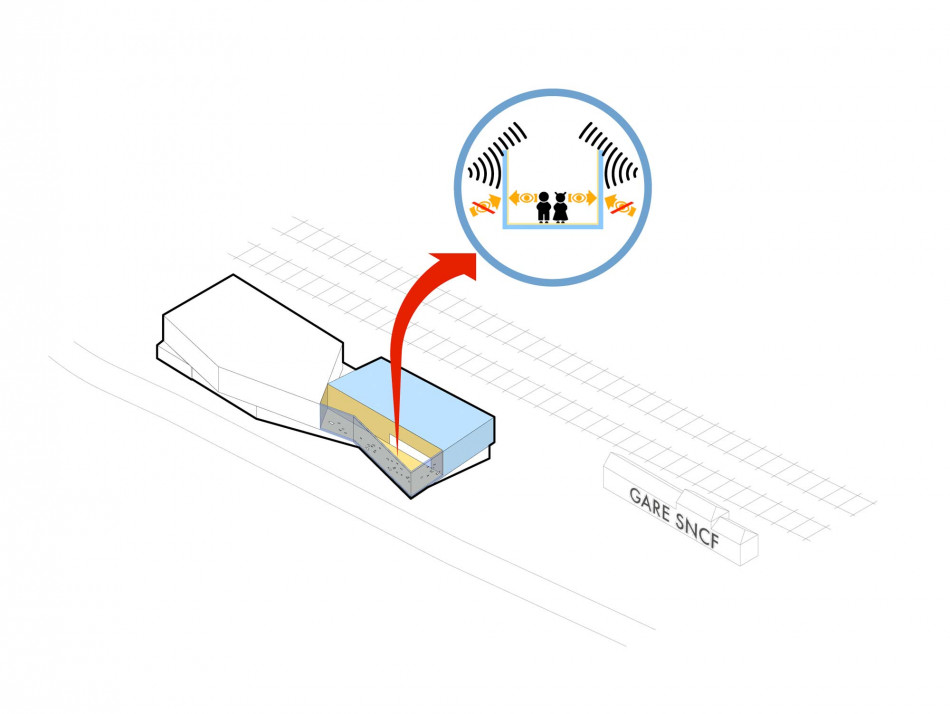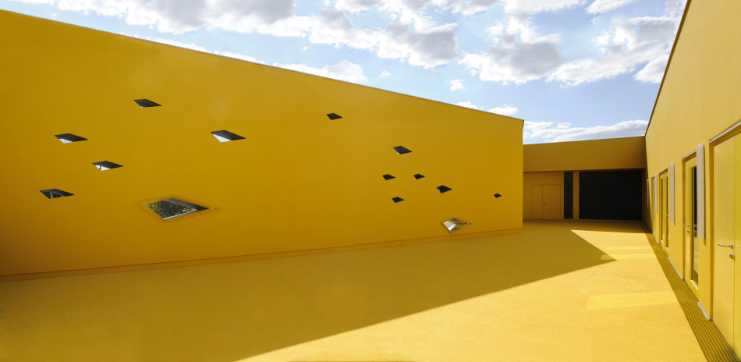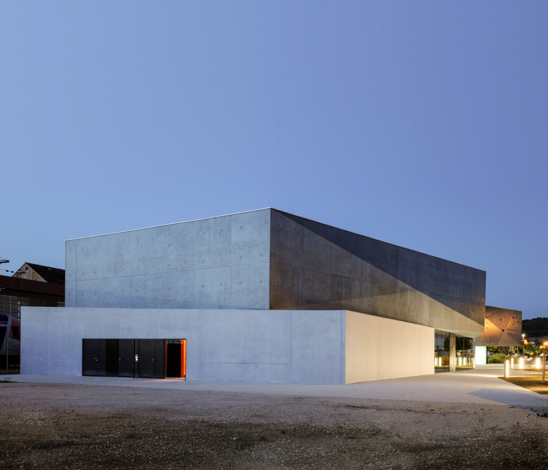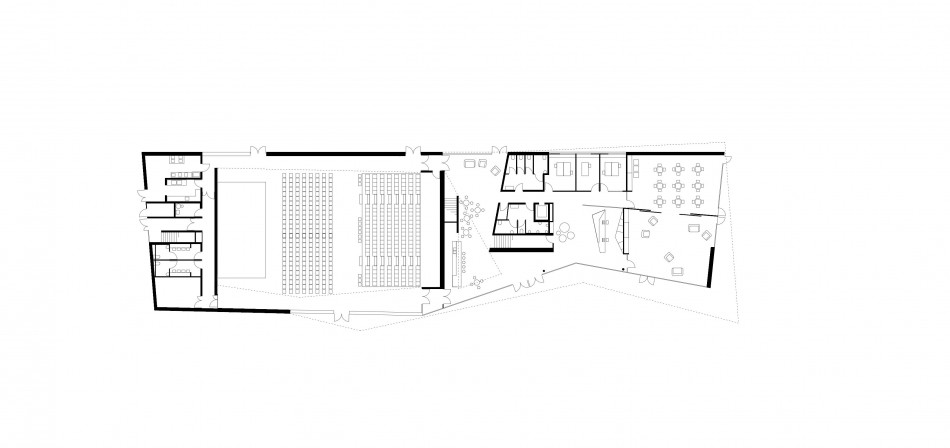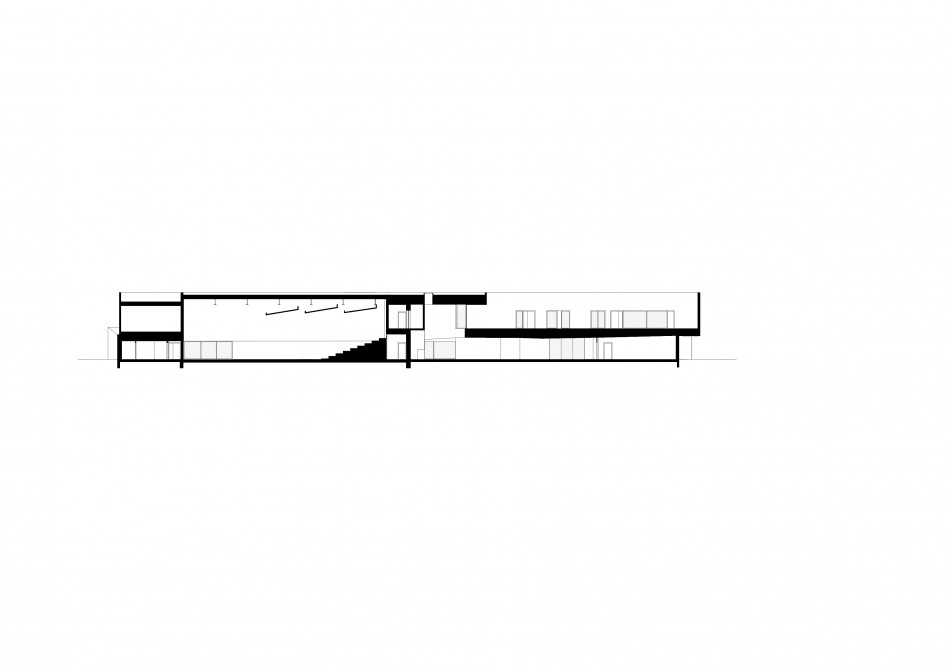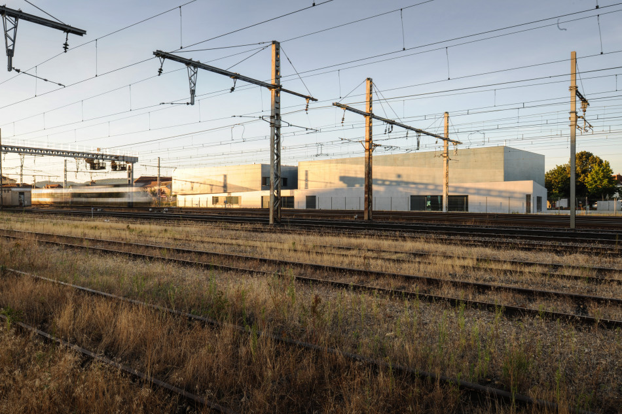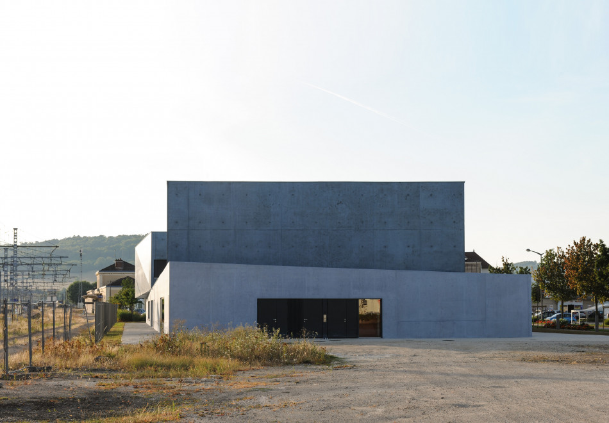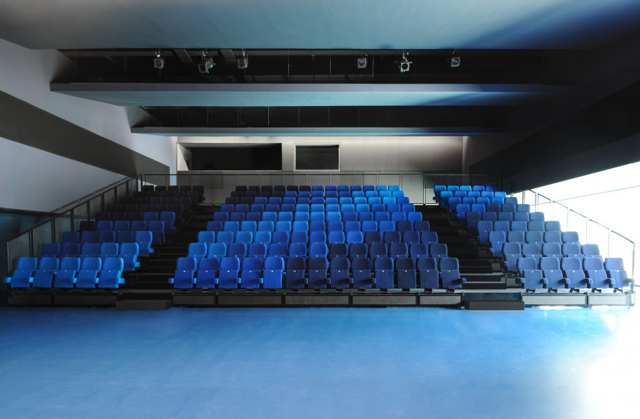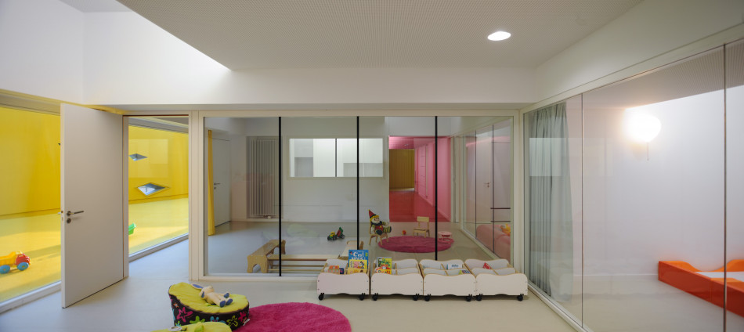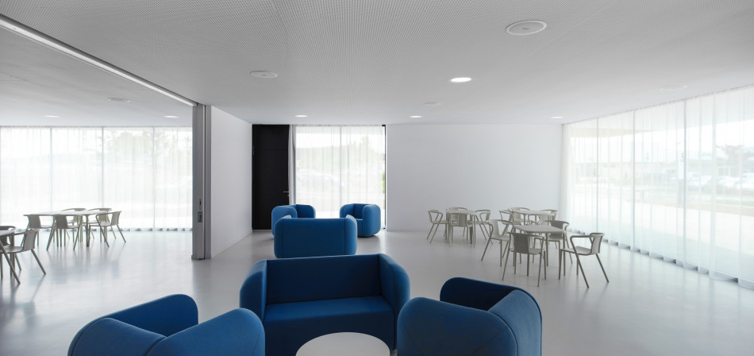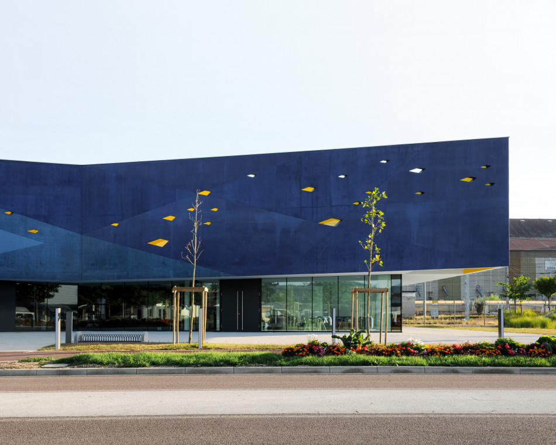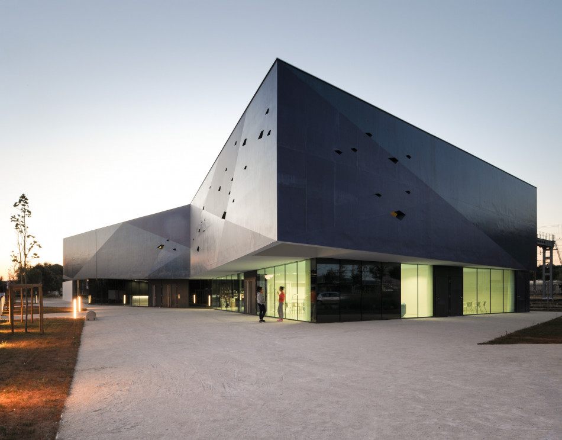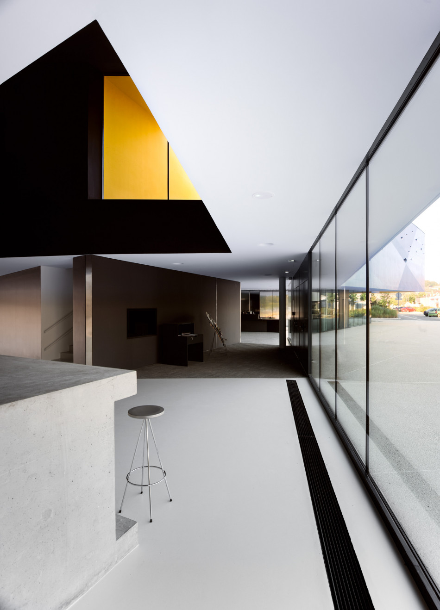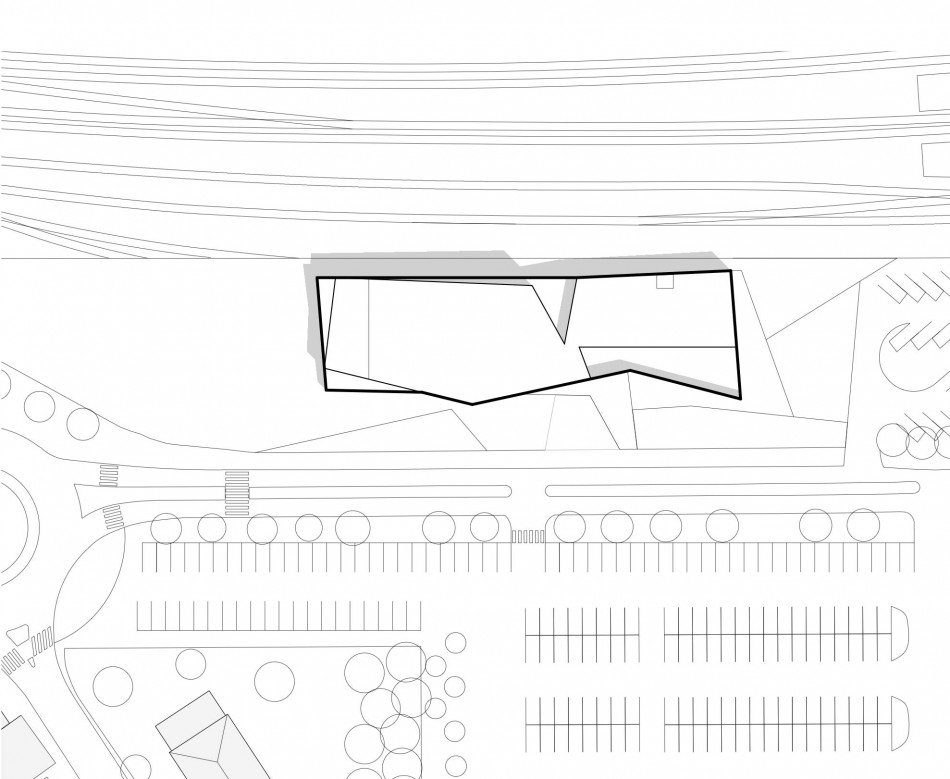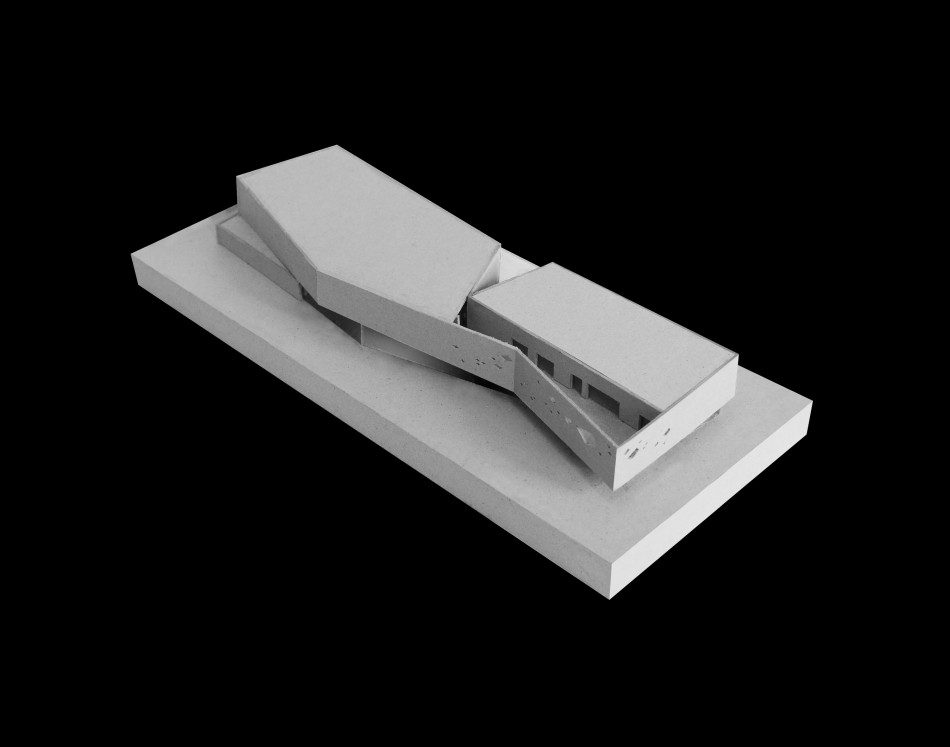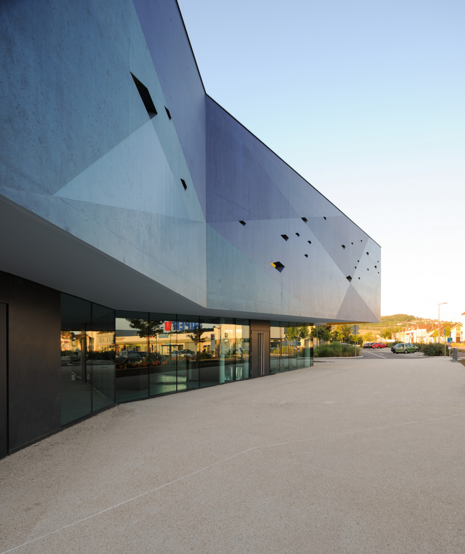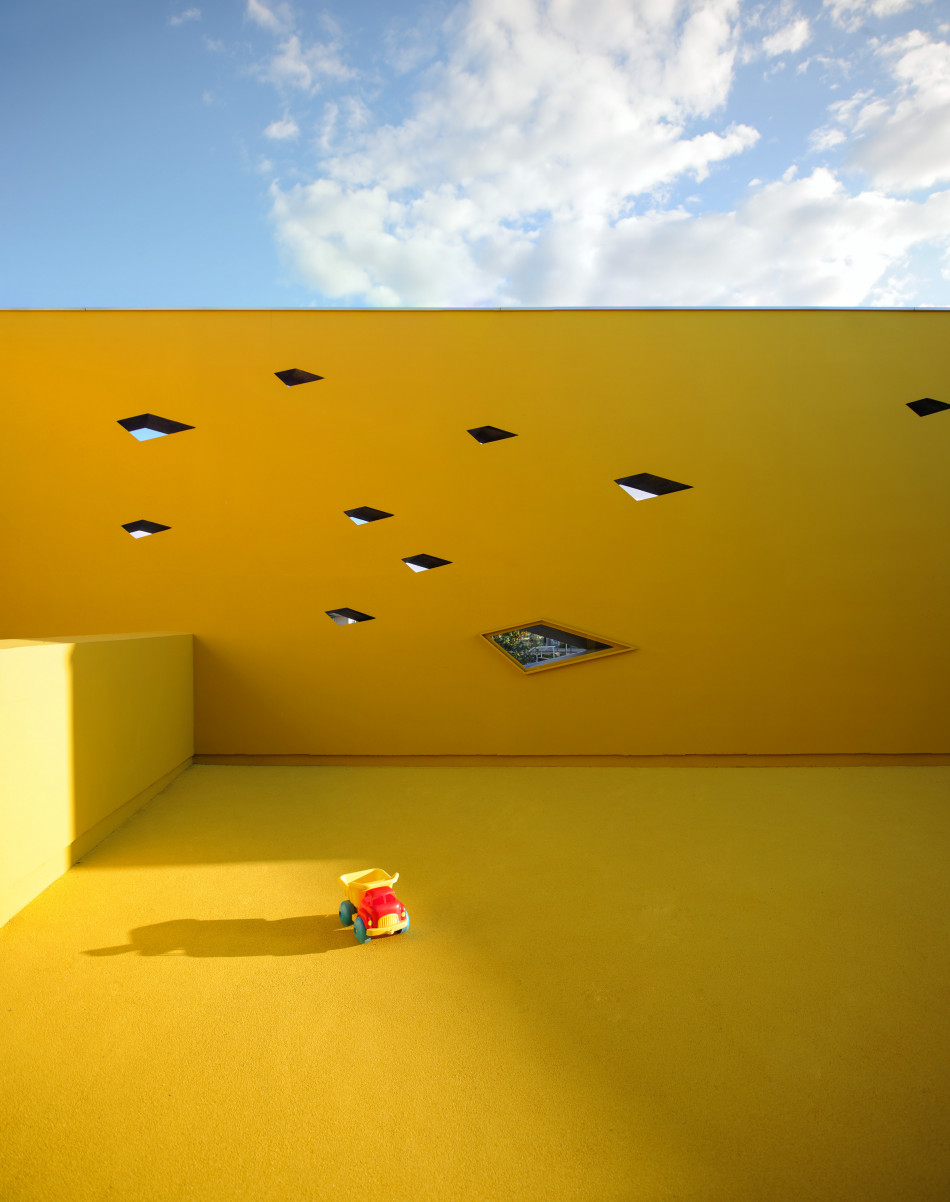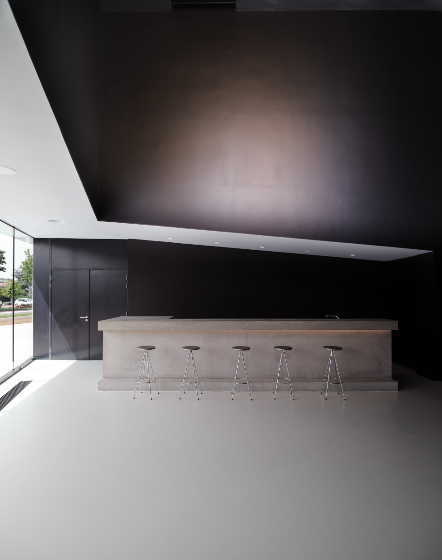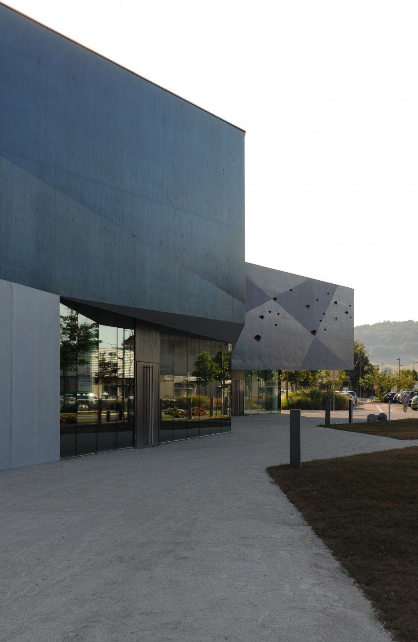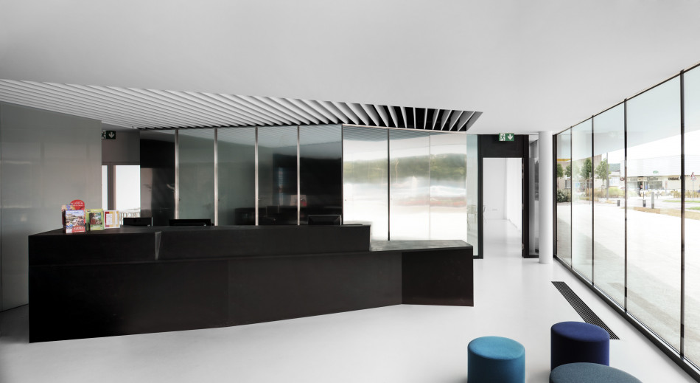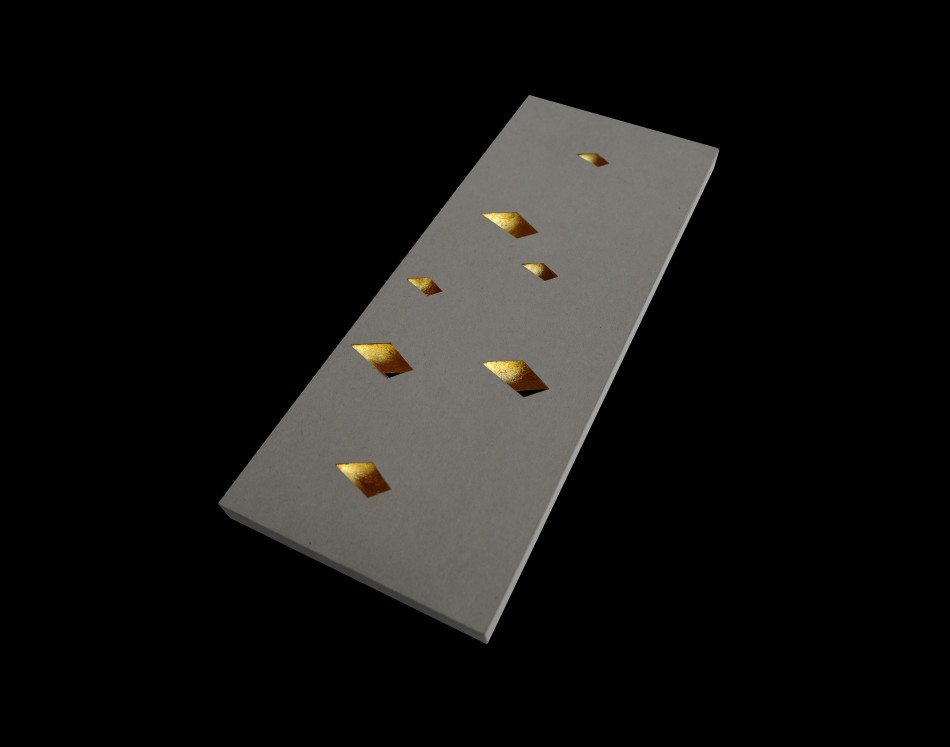Venarey-Les Laumes
2015
Art and Conference Centre, Inter-Generation Centre, and Tourist Office
Client : Ville de Venarey-les-Laumes
Cost : 3 200 000 €
Area : 2 200 sqm
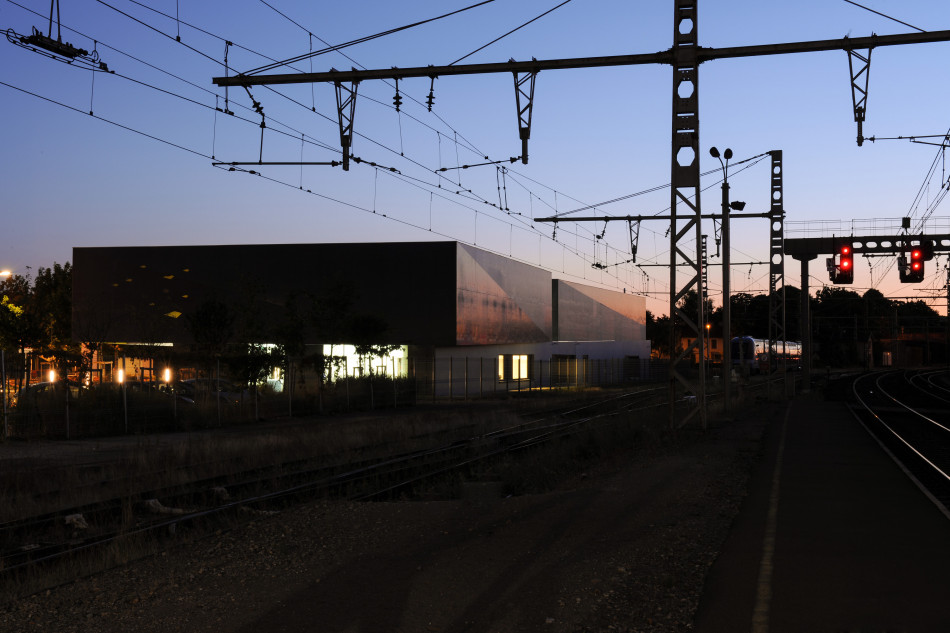
The project stretches alongside the railway line in the small village of Venarey-Les Laumes, in Burgundy. The building contains a number of different initiatives, including a tourist office, a conference and culture hall, a day nursery, and areas for older people. Our task was to bring all these very different initiatives together in a single dynamic unit. The upper volume seems to float above an almost transparent plinth. Cantilevers accentuate the dissociation of the various folds, each fold producing a face which captures the low-angled light produced by the orientation of the building. The lightly perforated opaque skin is divided into a number of triangles – some are matte while others are shiny –, thereby breaking down the structure of the basic volumes. The building often has a different appearance at different times of day. The day nursery is located upstairs, while the other initiatives are at ground level. A bright yellow courtyard continues the line of the areas used by the nursery, the purpose being to shield the children from the substantial nuisance caused by the goods trains and high-speed passenger trains which pass here. The transparent features of the ground floor are arranged in such a way that the relationship with the railway line is constant, and perceived as a dynamic event. The volumes of the project express its strong identity in the landscape; it stands like a marker of ambitious political determination.
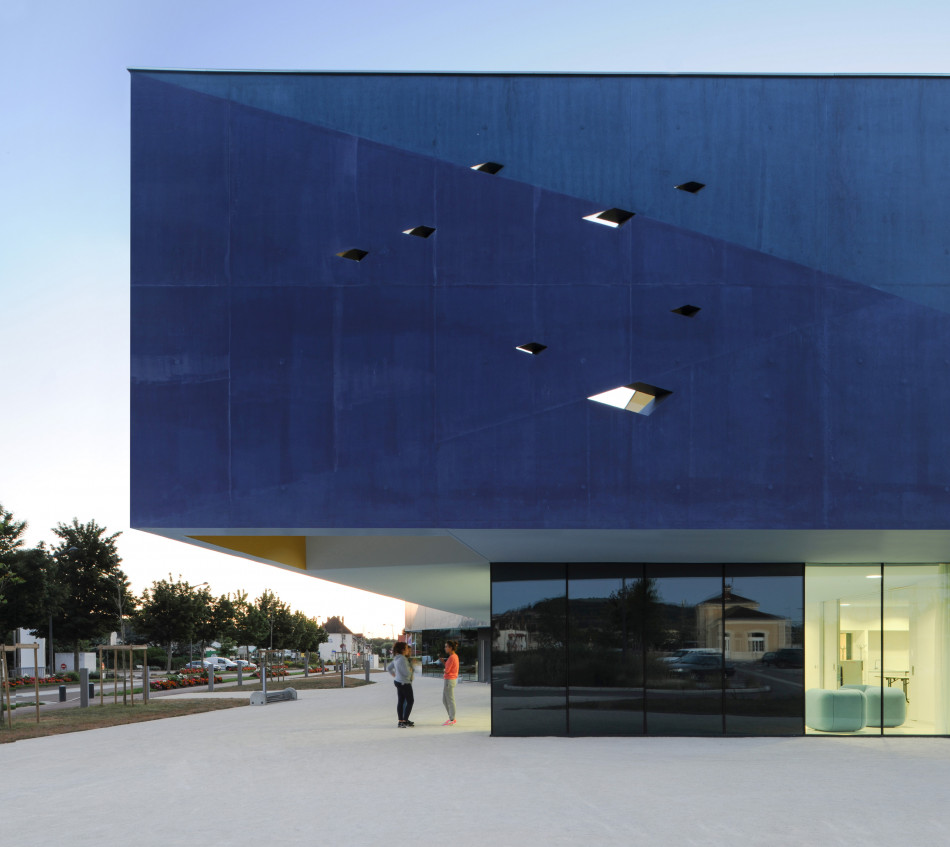
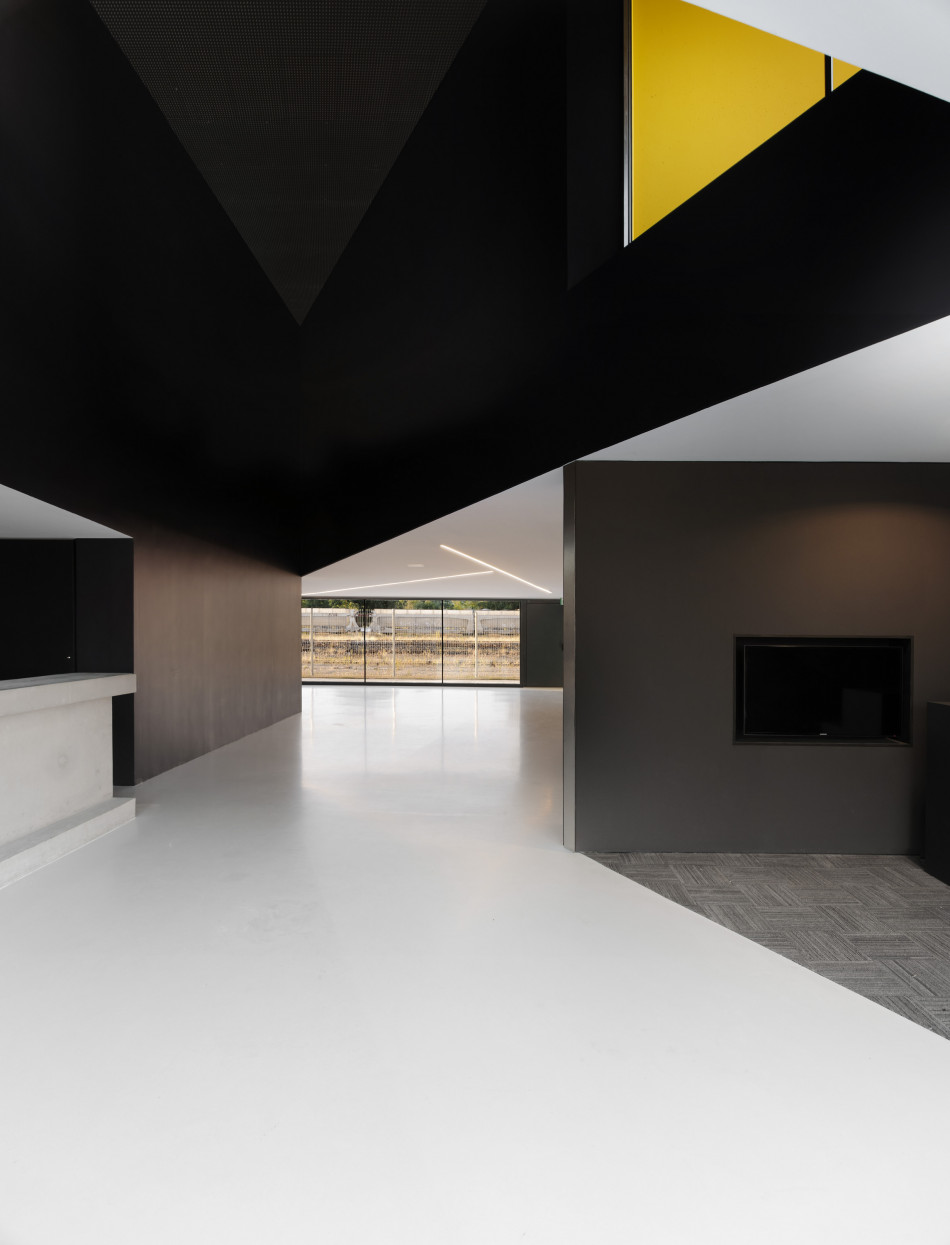
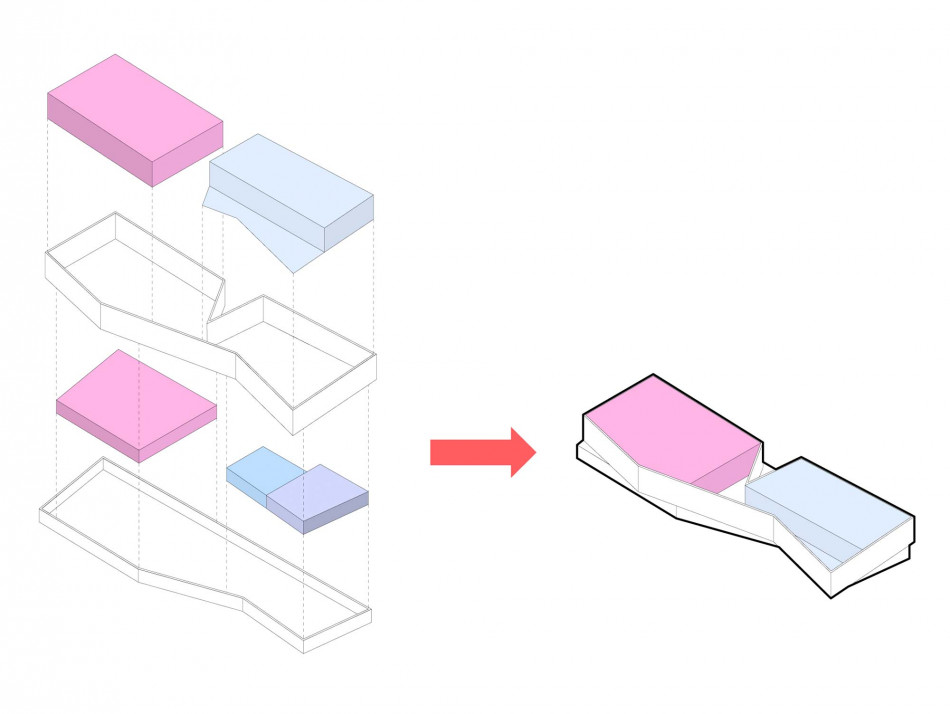 les différentes entités avec des entrées particulières peuvent fonctionner indépendamment ou être regroupées dans un ensemble unique et fluide
les différentes entités avec des entrées particulières peuvent fonctionner indépendamment ou être regroupées dans un ensemble unique et fluide
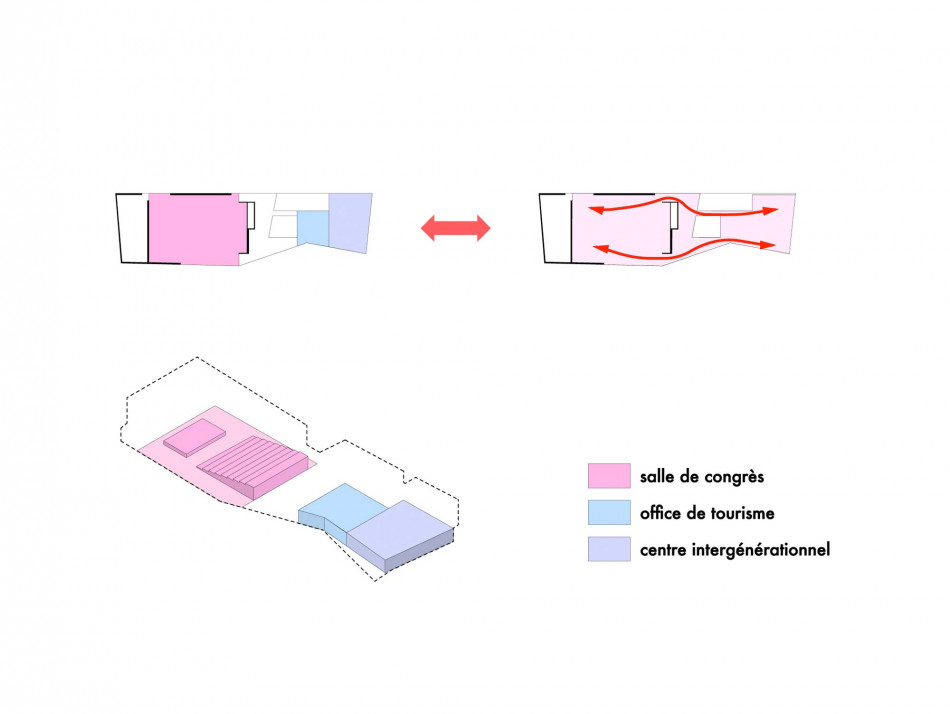
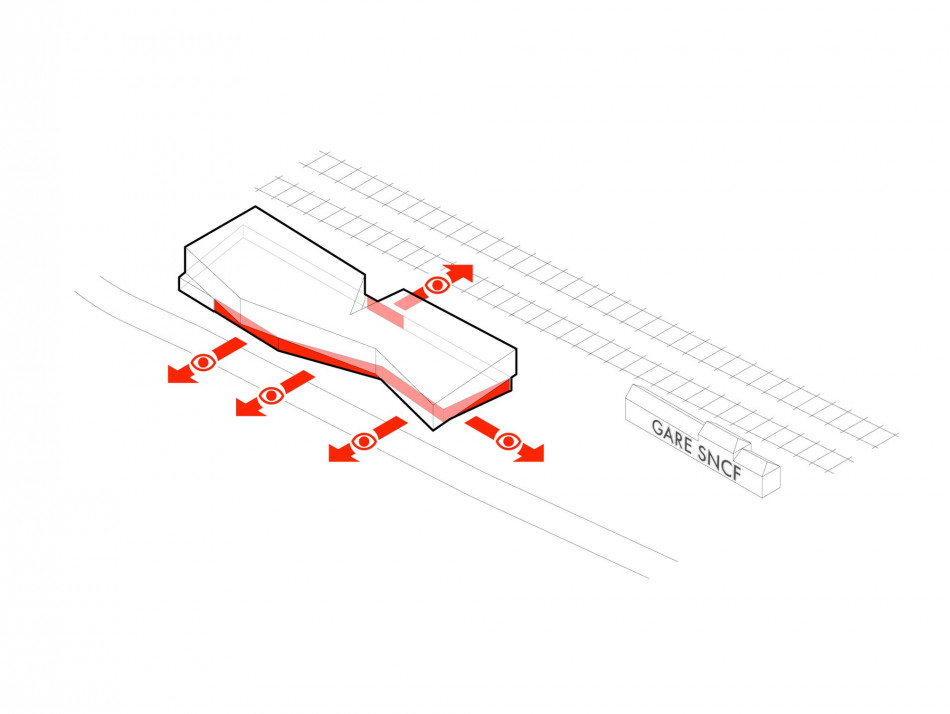 l'accueil petit enfance, placé à l'étage est un espace intime et protégé, tel un "cocon"
l'accueil petit enfance, placé à l'étage est un espace intime et protégé, tel un "cocon"
