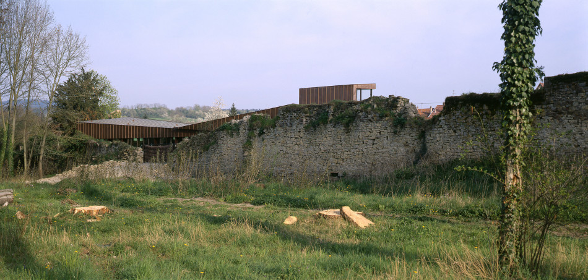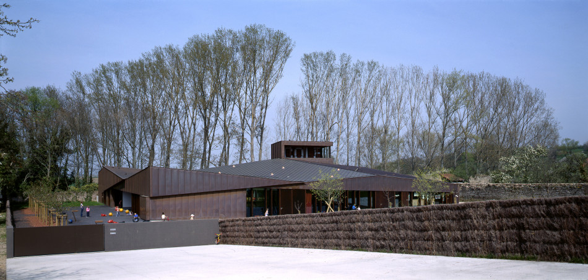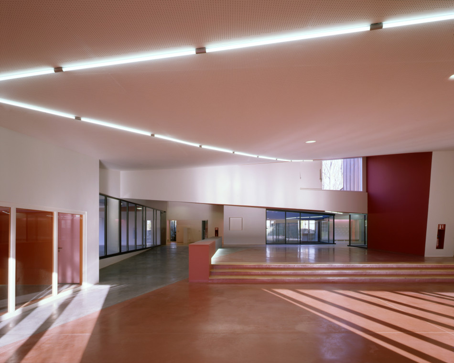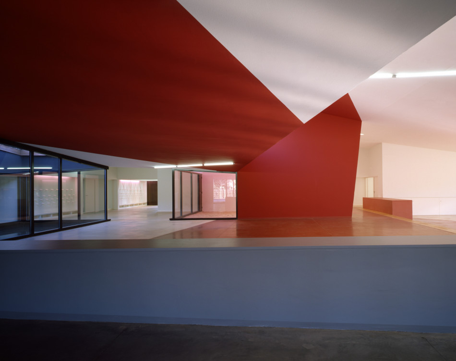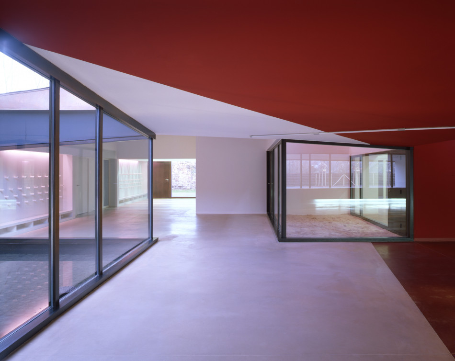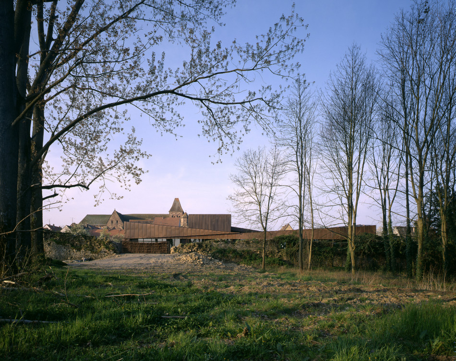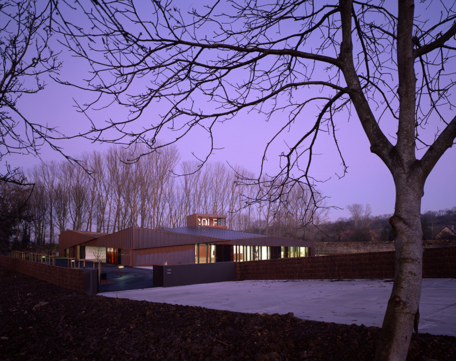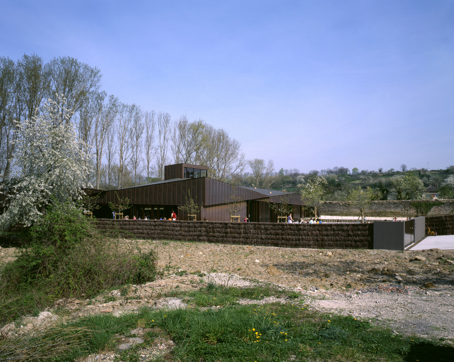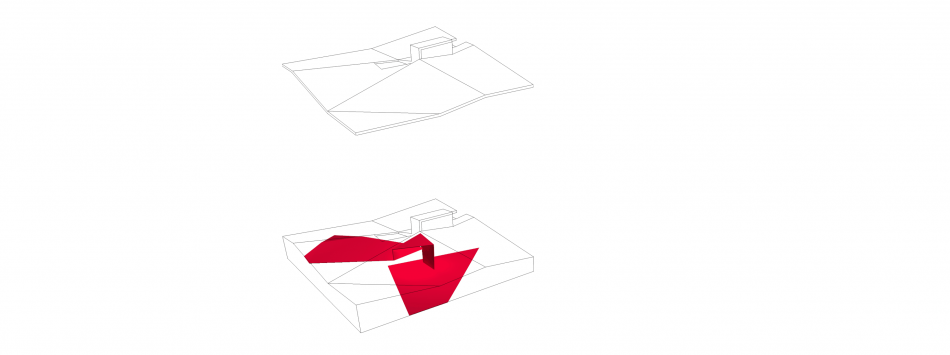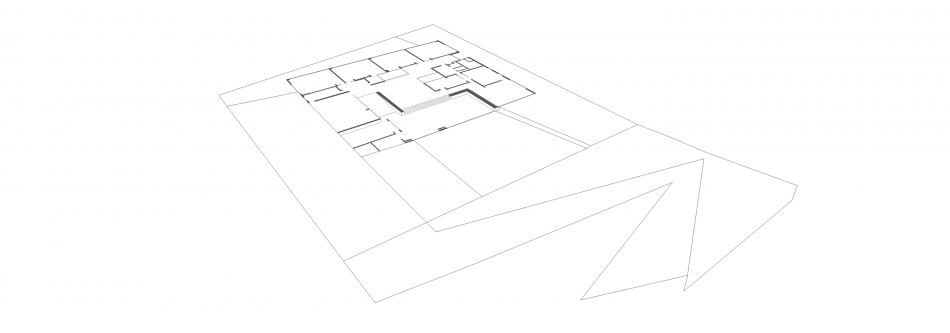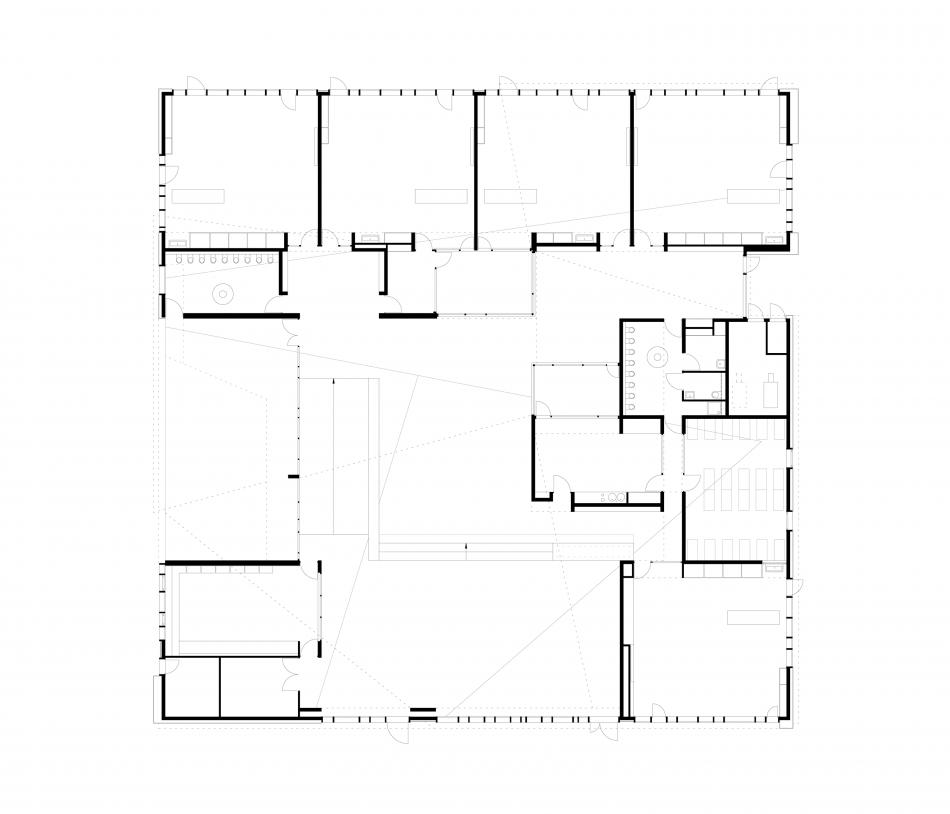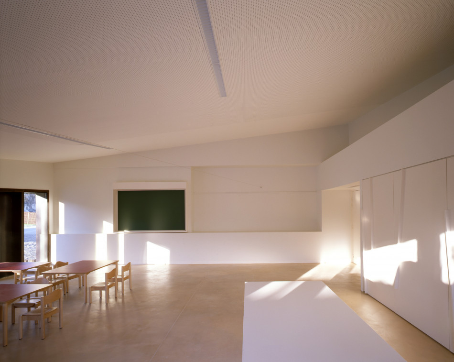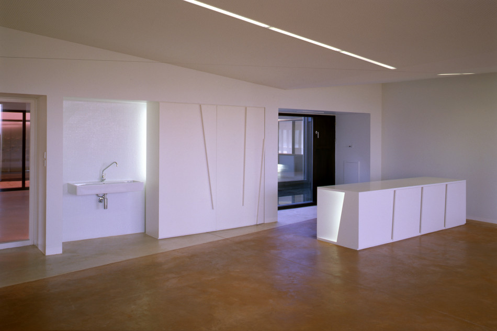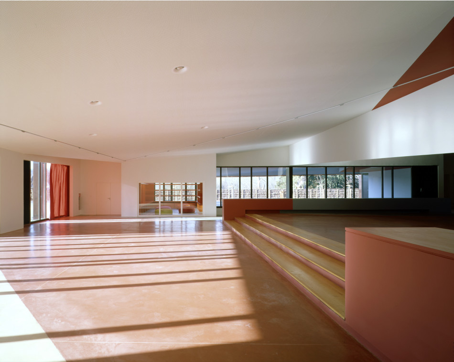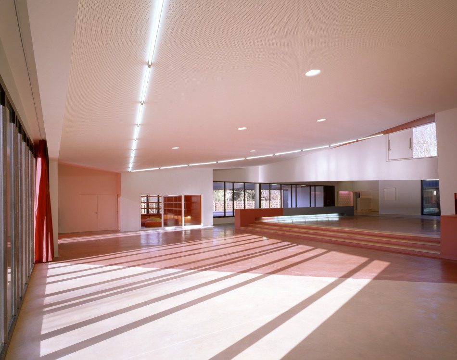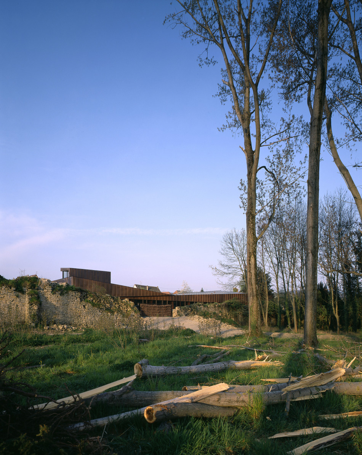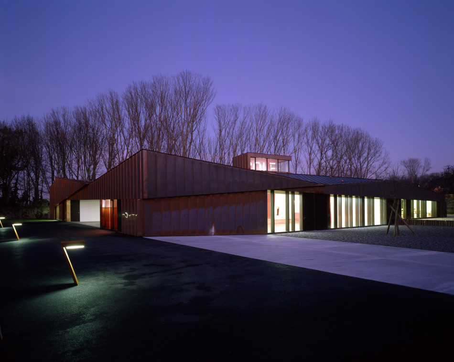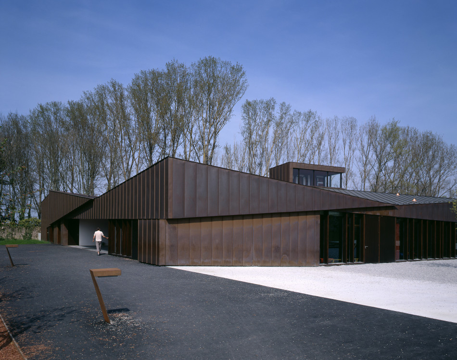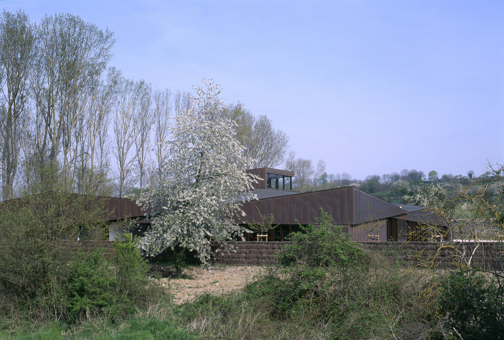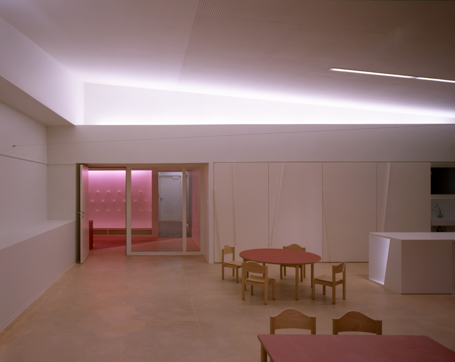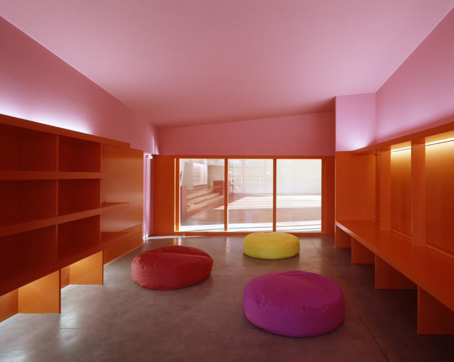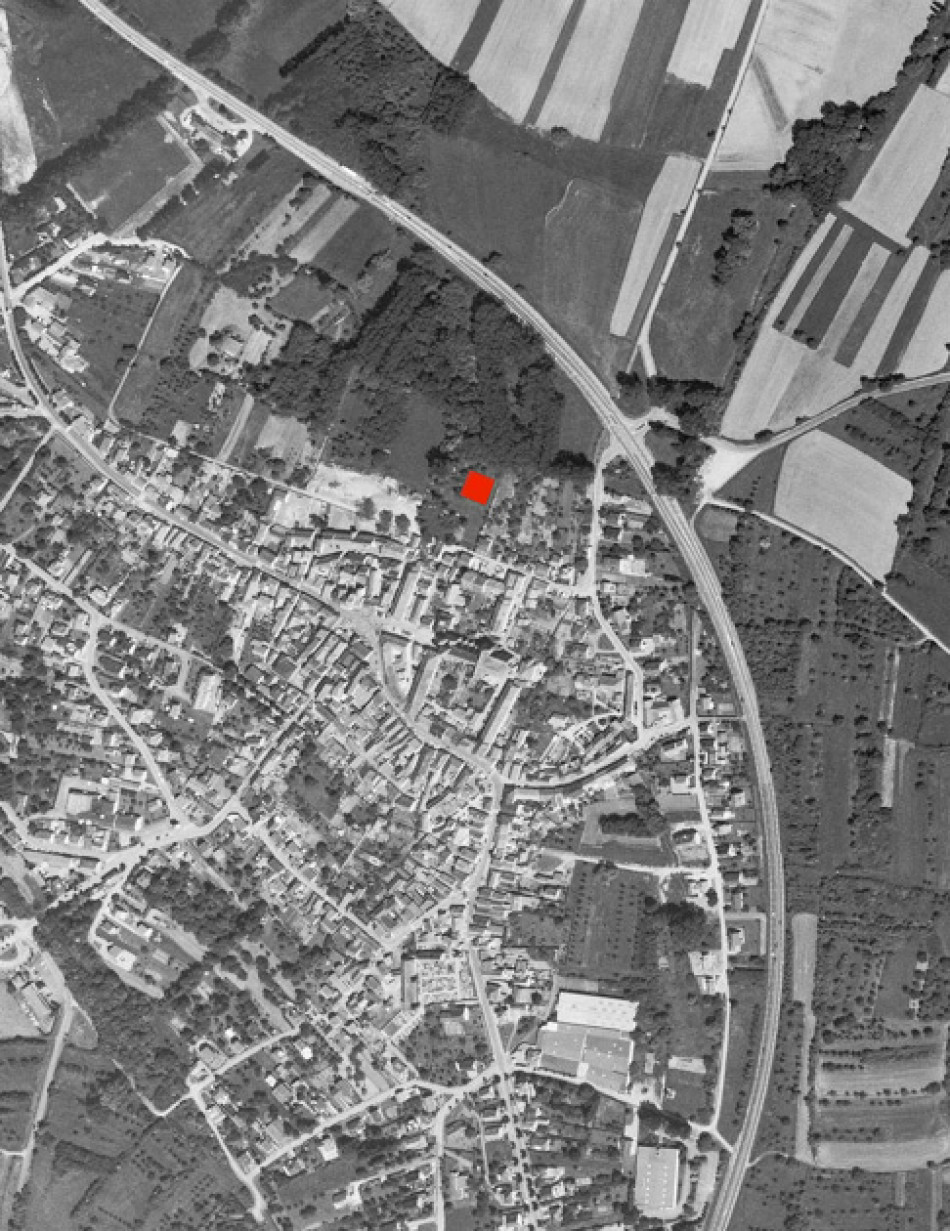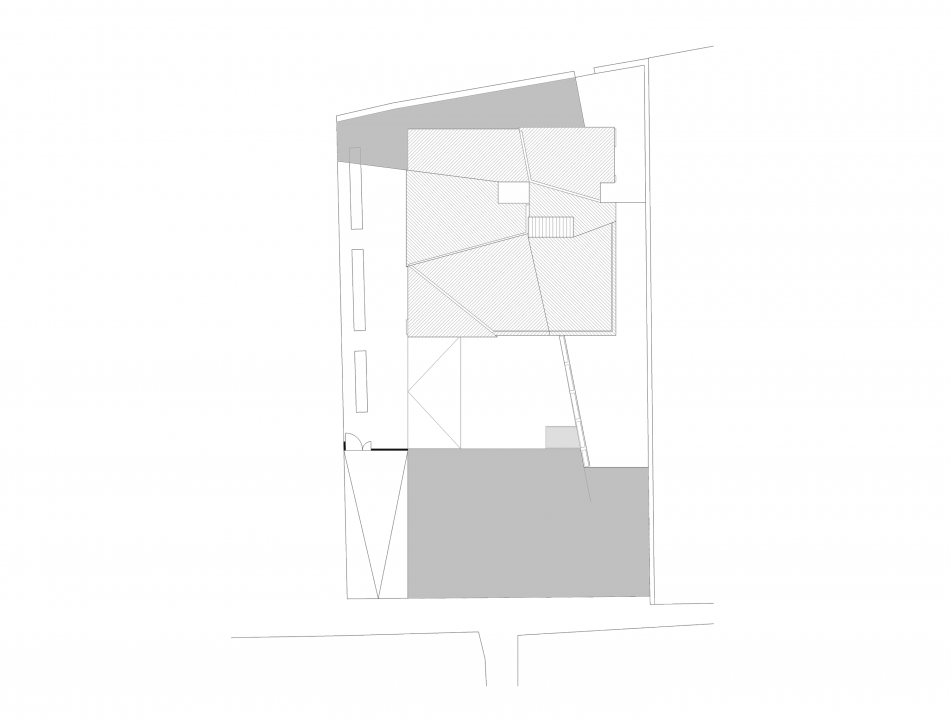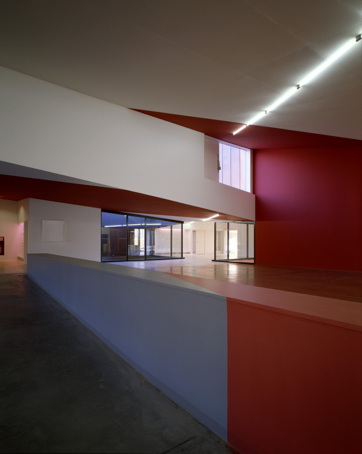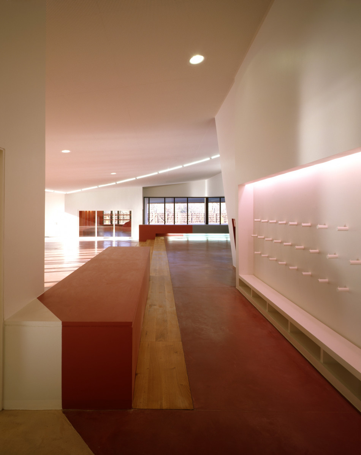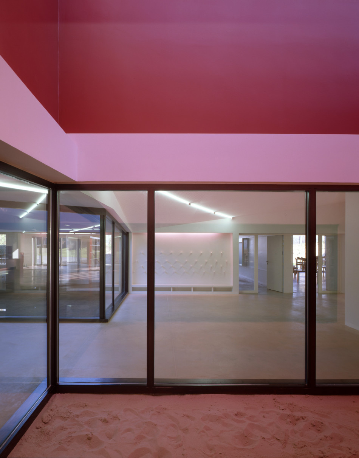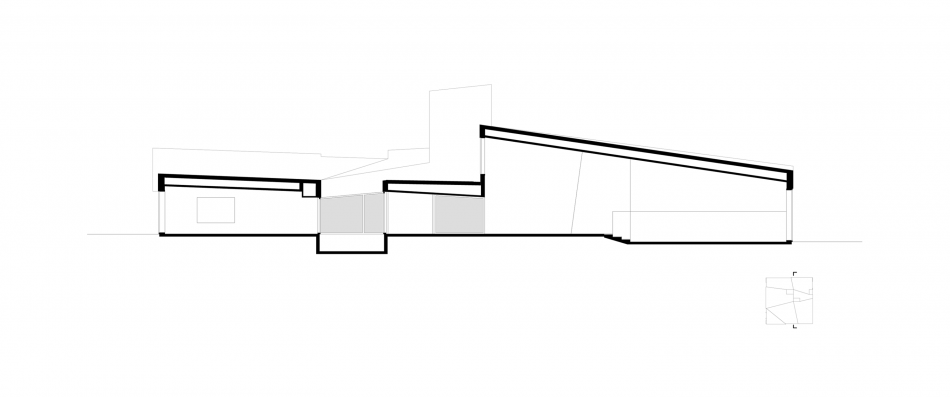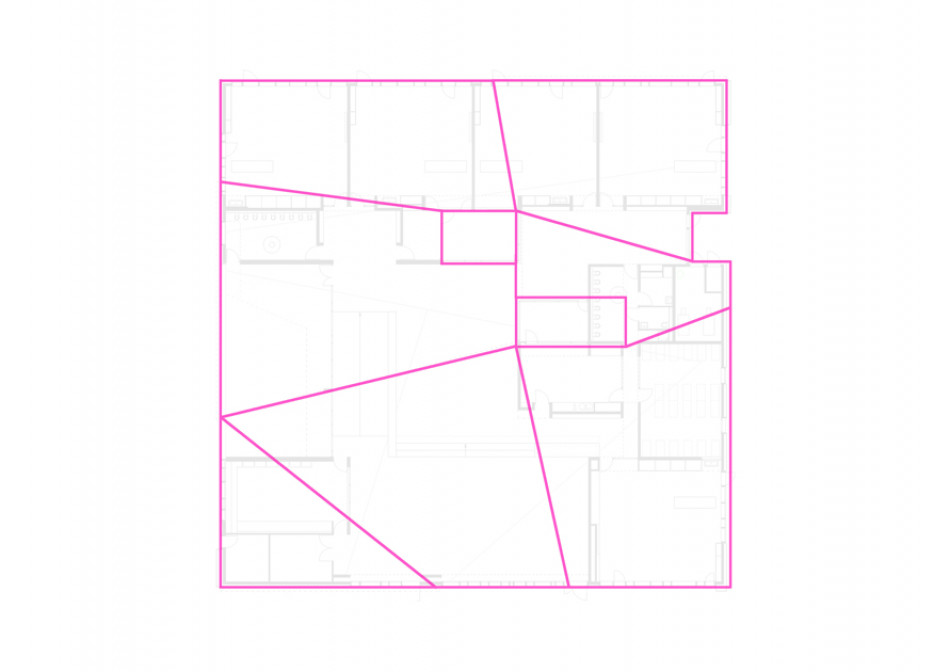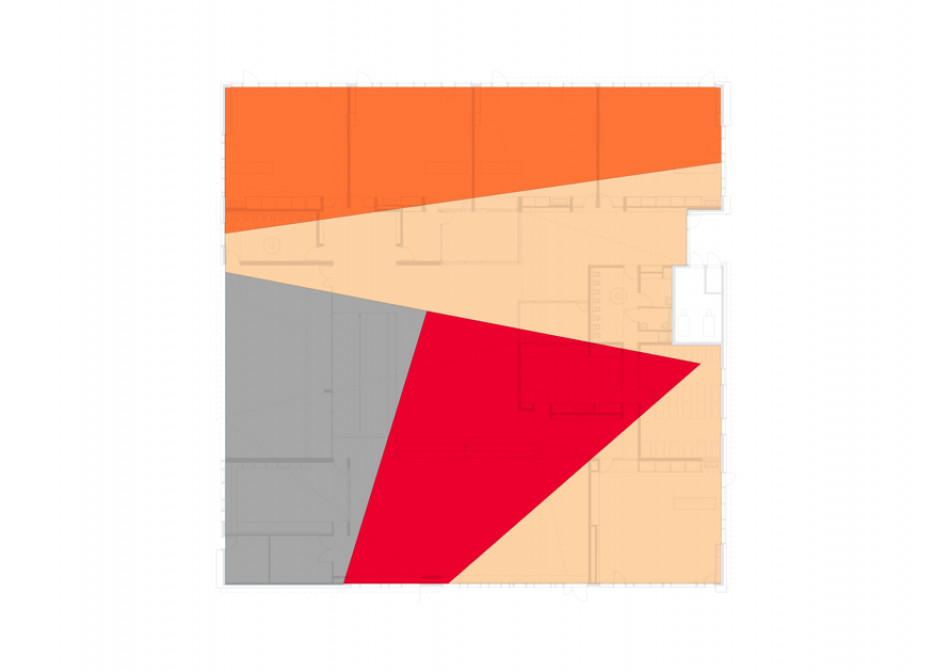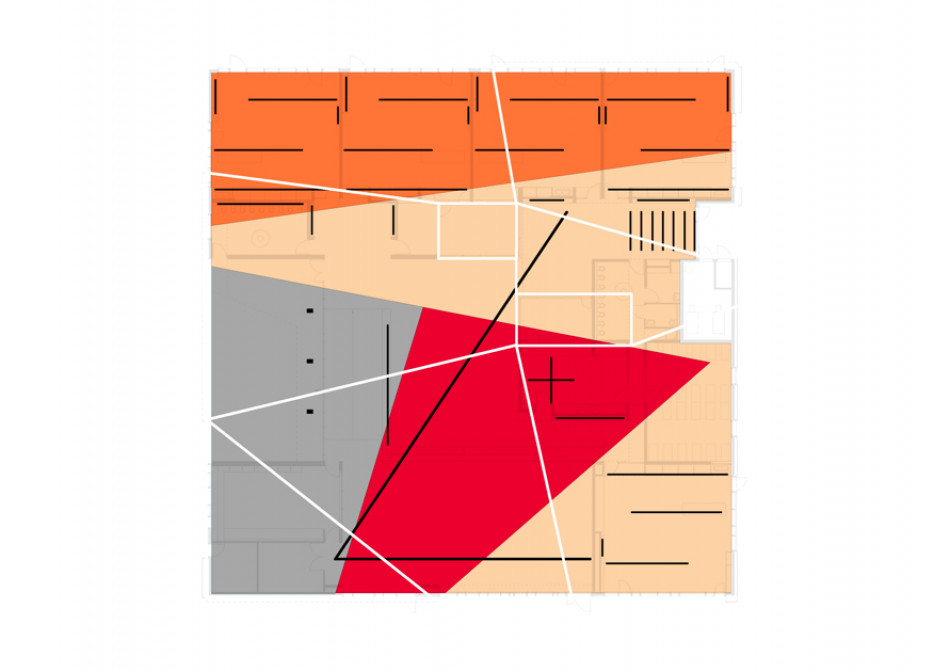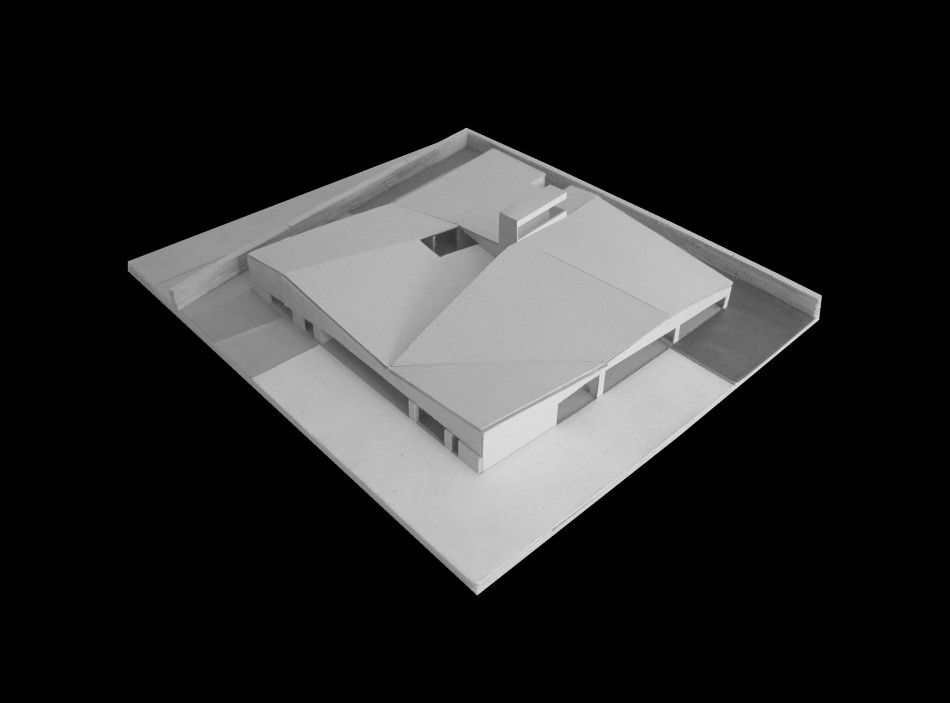Marmoutier
2007
Infant school
Client : Ville de Marmoutier
Cost : 1 400 000 €
Area : 1170 sqm
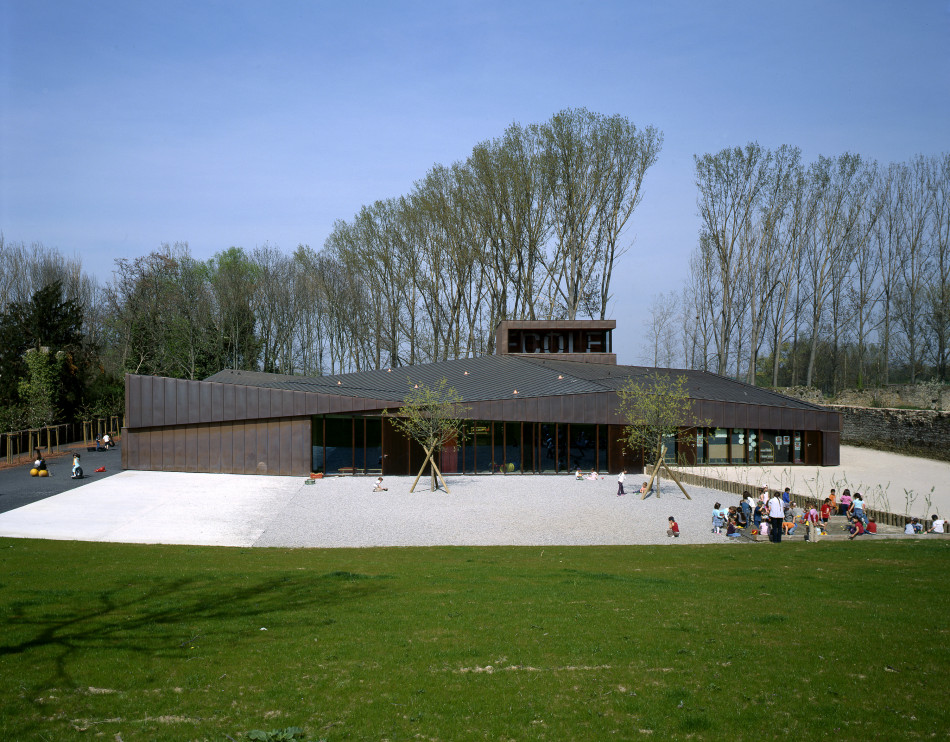
The school is built in the gardens of an sixth-century abbey. The surrounding wall is officially classified as a historical monument, and the building had to have a furtive posture in order to obtain the necessary approval from the French national architectural heritage authorities (‘Architectes des Bâtiments de France’). The very strict design of the floor plan contrasts with the distortion of the roof, which generates spaces with very varied proportions. It is designed on the basis of a square with sides measuring thirty six metres. Two patios bring natural light into the centre of the building. One recuperates rainwater from the roof, while the other recuperates heat and redistributes it inside the building. All five classrooms face two directions and take advantage of their corner position. By working on several independent systems (colour, artificial lighting, folded volumes) we have obtained a spatial richness that is sometimes surprising. There is a strong contrast between the interior and the exterior. The envelope is in copper and the joinery in local oak. The joinery parts have been designed as furniture in their own right; their thicknesses give an impression of solidity. Nestled in its surrounding rural landscape, the school tries to be invisible. Inside, its main feature is its fluidity - the spaces are very open. They have been designed to not place any restrictions on the teaching methods applied.
