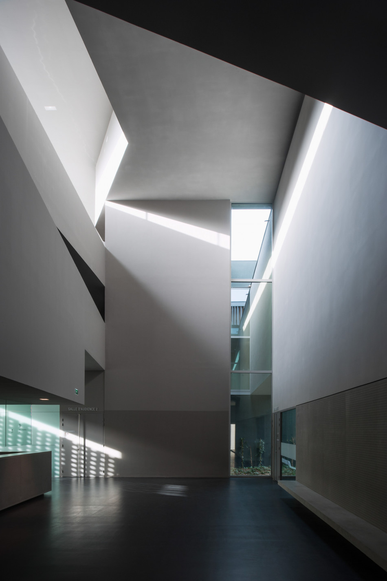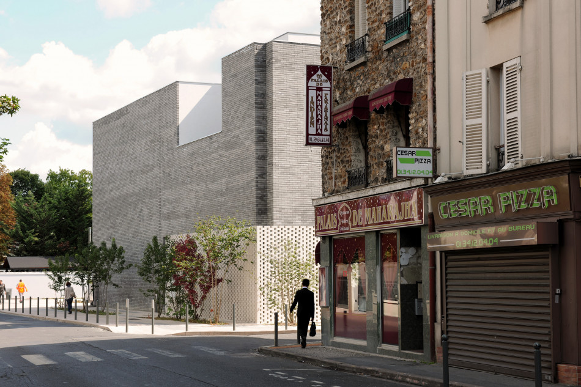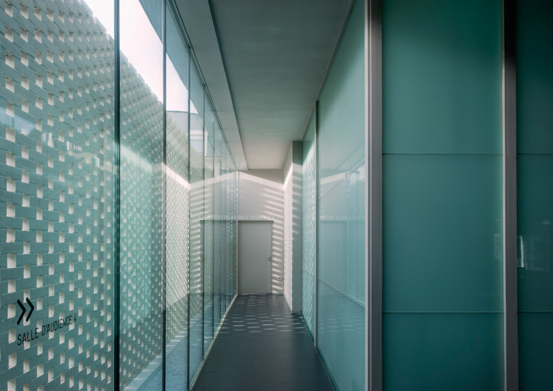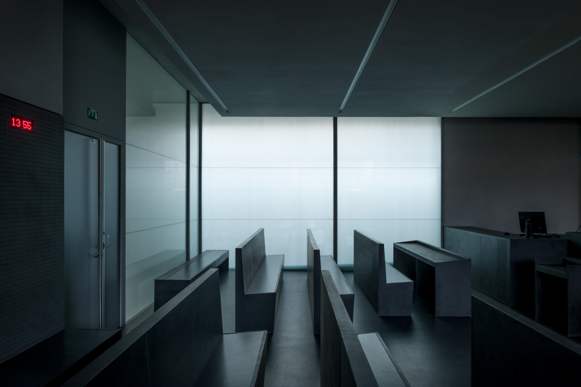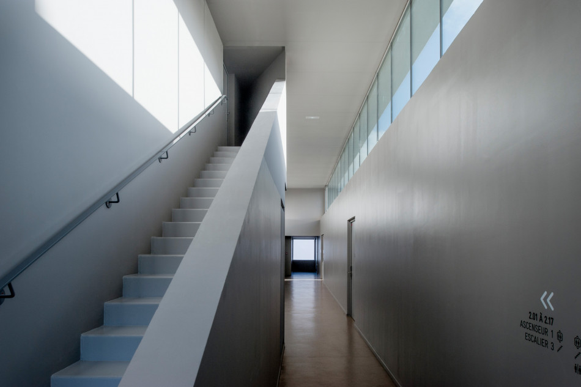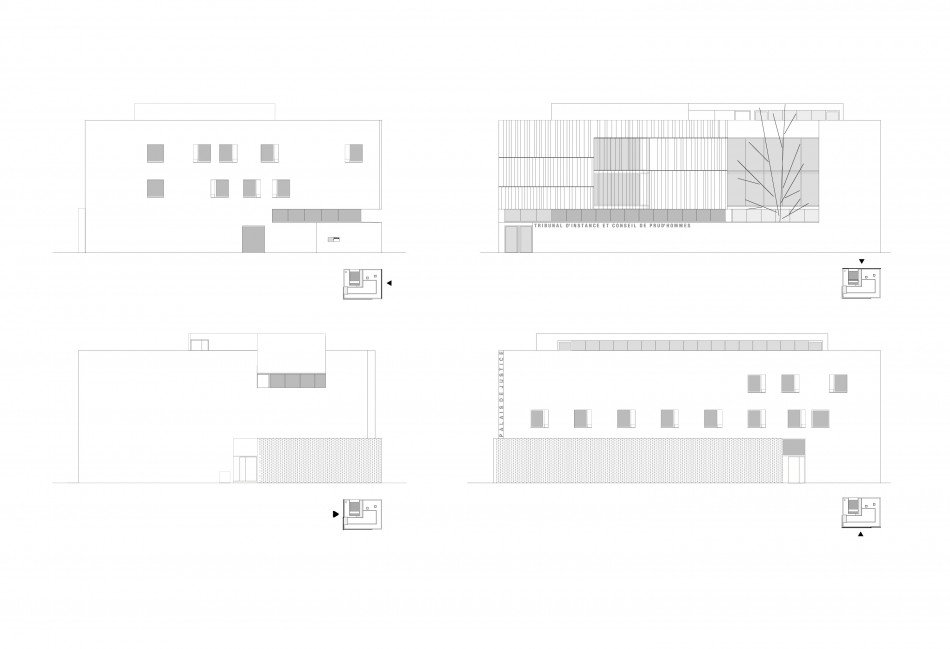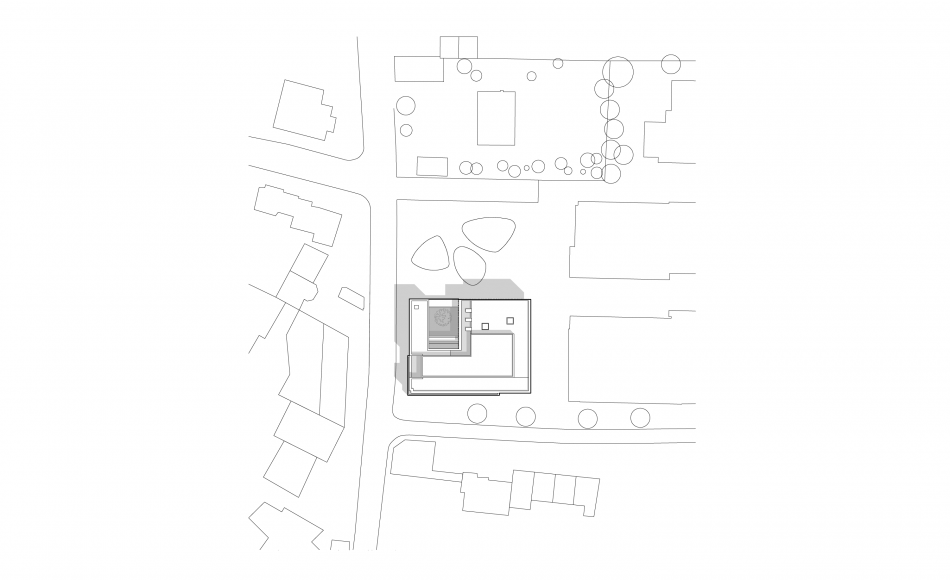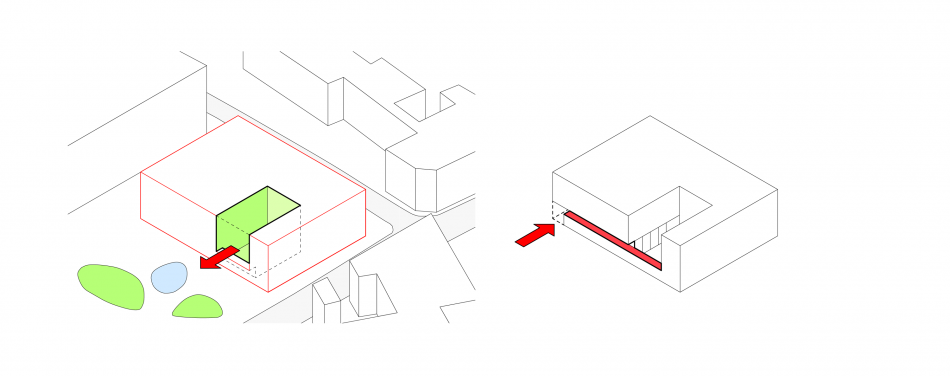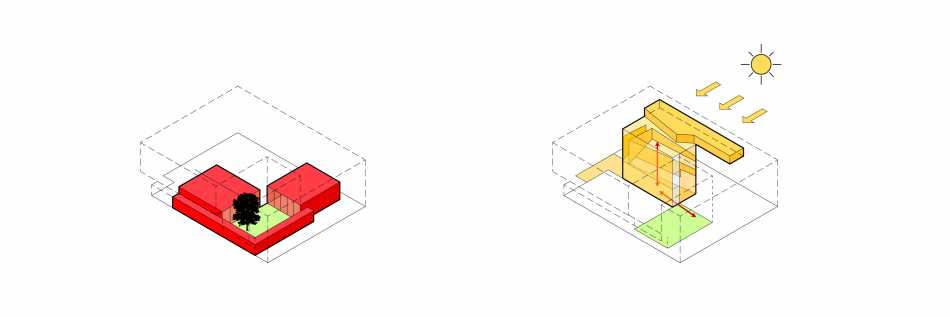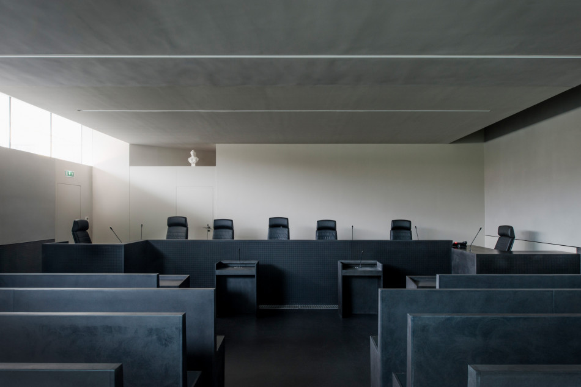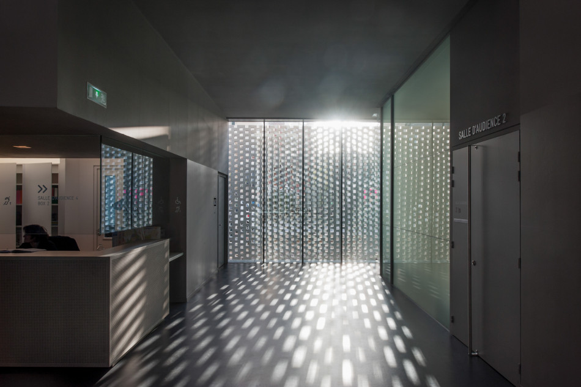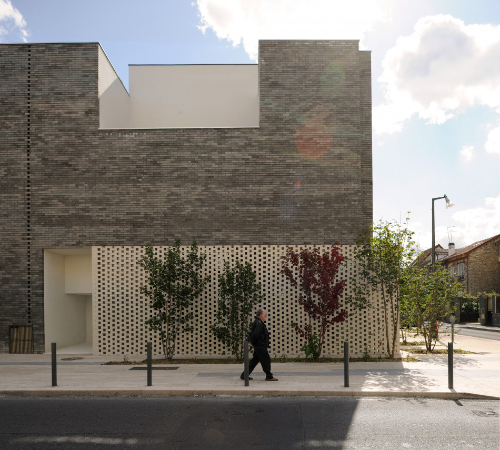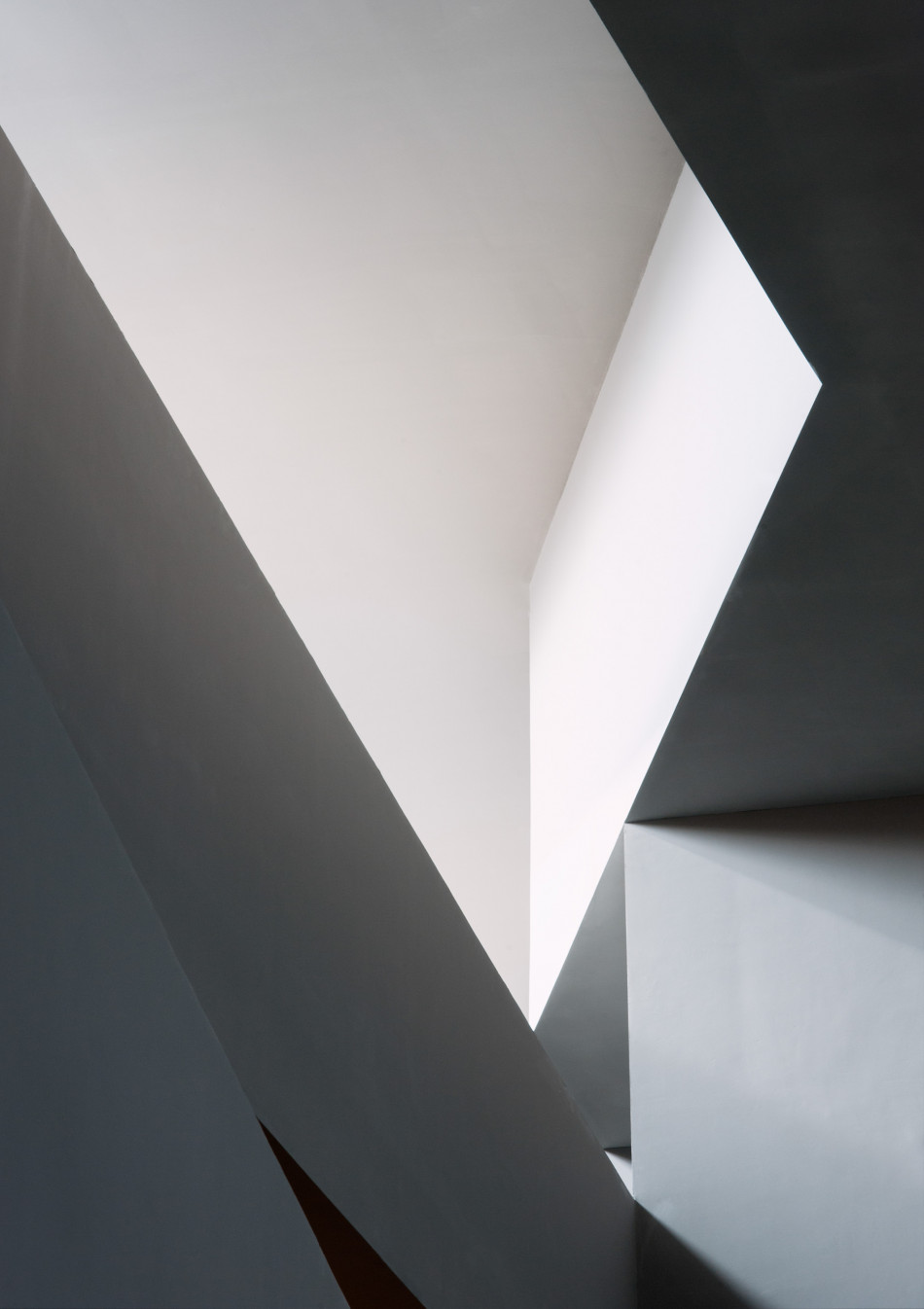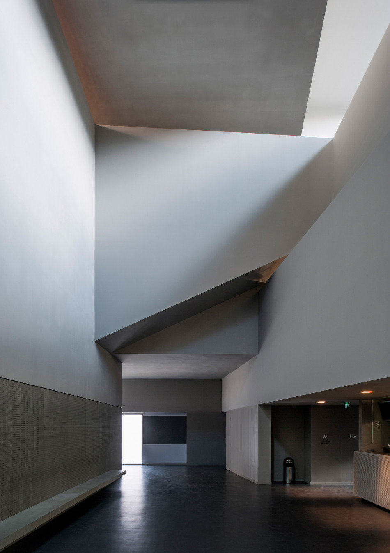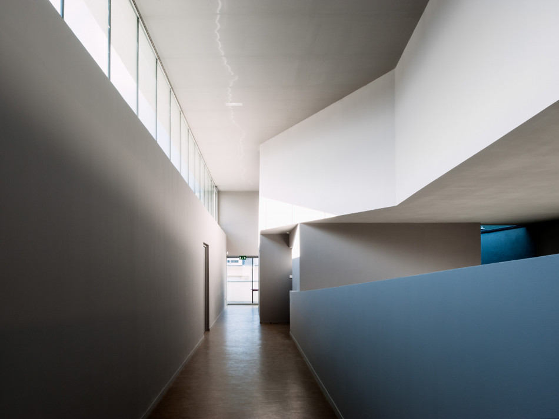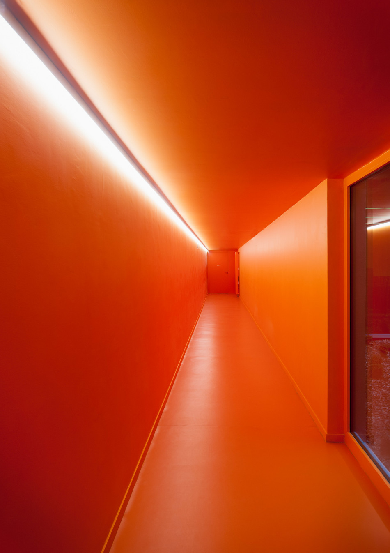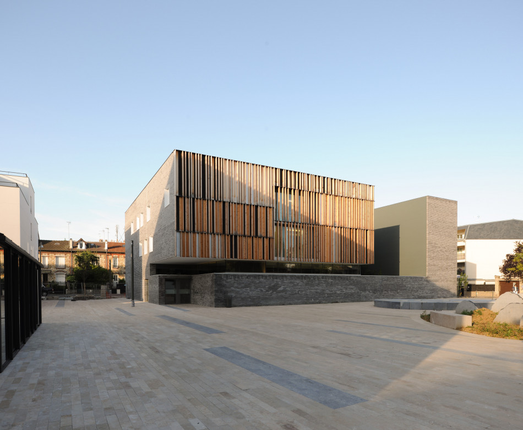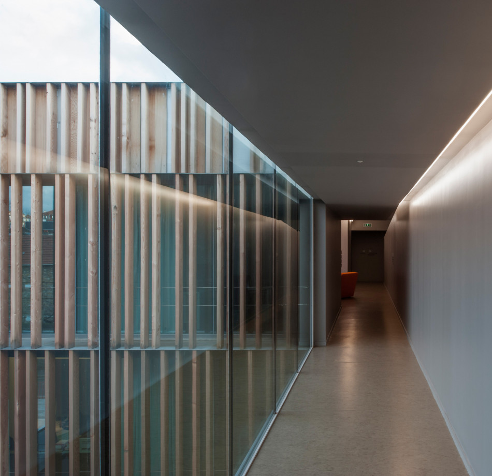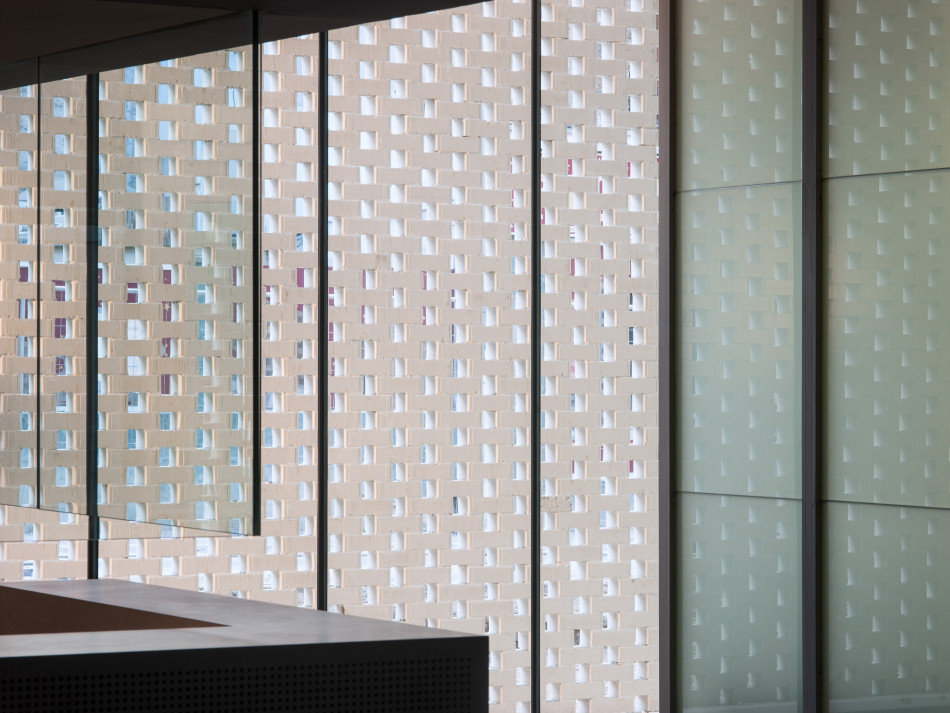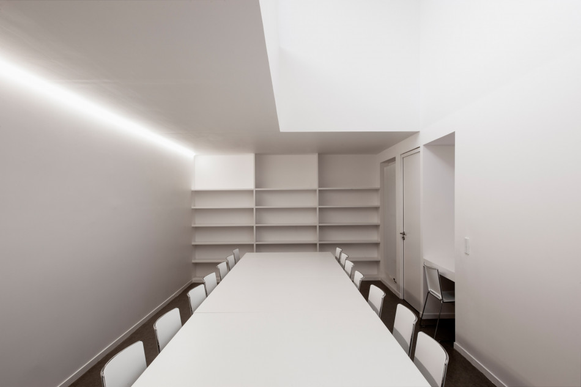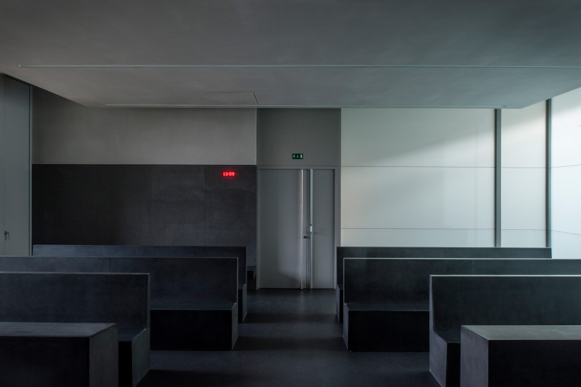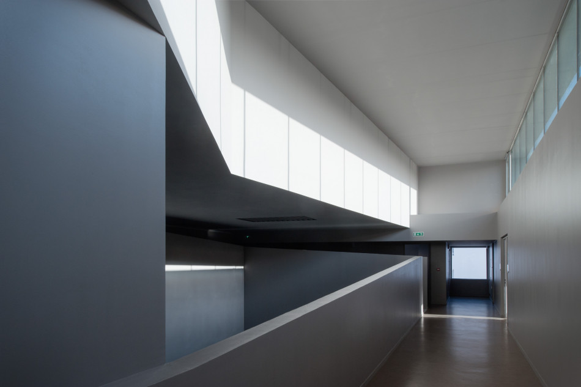Montmorency
2013
Regional Court and Industrial Tribunal
Client :
Ministère de la Justice APIJ
Cost : 4 367 100 €
Area : 2 110 sqm

The theme of the project is accessible justice. This is an unostentatious public building within the urban fabric. We opted for modest exterior architecture, preferring a facing in brick, a timeless material which becomes more attractive with age. This choice also enables the building to blend in with its immediate surroundings. The treatment of the entrance, worked as a lateral hollow on the main façade, constitutes a break with the traditional symmetrical composition of court buildings. From the outside, this entrance – on a single level – is on a modest scale.
Once inside the building, however, the public lobby is three storeys high, with a high-placed opening capturing light from the south. There is a feeling of solemnity. A second monumental empty space contains a magnificent garden – an internal lung for the building. Given its scale, this space has the great advantage of providing a view and natural light to the two courtrooms and to the public lobby. A beautiful oak tree (Quercus robur) symbolising justice has been planted in the soil. The ground and vertical walls are covered with ivy, adding the finishing touch to the soothing atmosphere of the place. Our intention is to provide a calm, soothing atmosphere to counteract the tension that so often exists in such places.
The project offers surprising spatial sequences, a progressive architectural promenade from the sober but bright forecourt to the public lobby, where emotions run strong. The diversity of the materials used personalises and reflects the different aspects of the judiciary’s work. The richness of the volumes, both sober and sculptural, shapes this interior space, lending the whole the character of a small-scale yet very real judicial centre.
