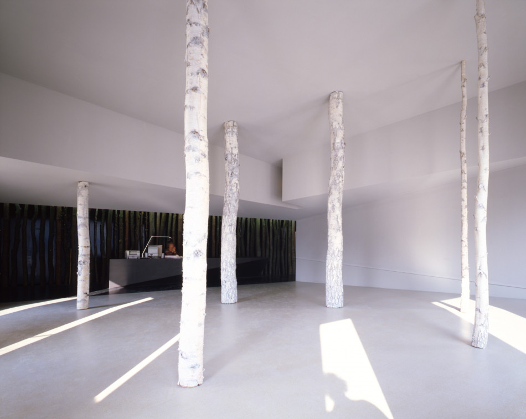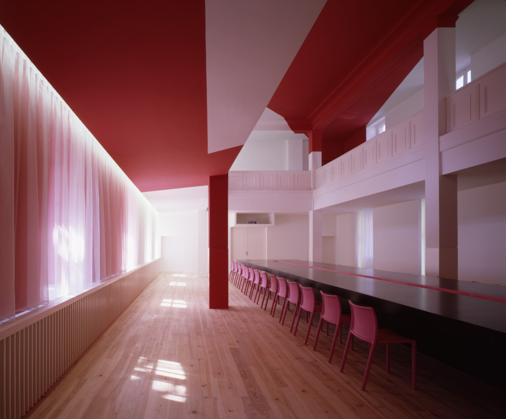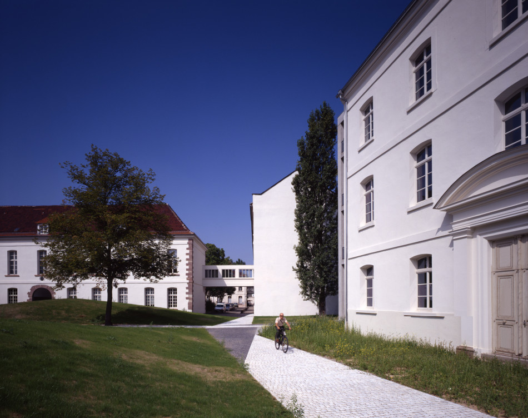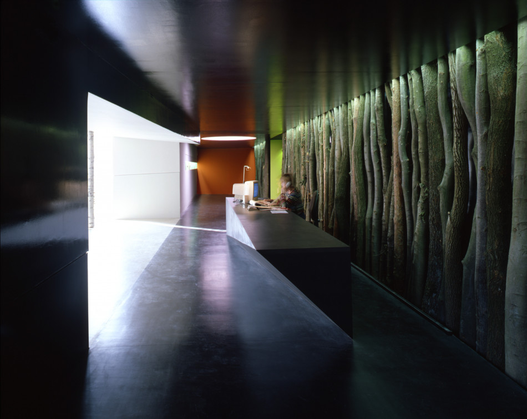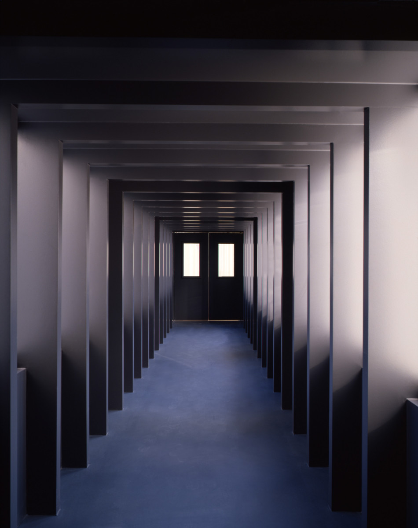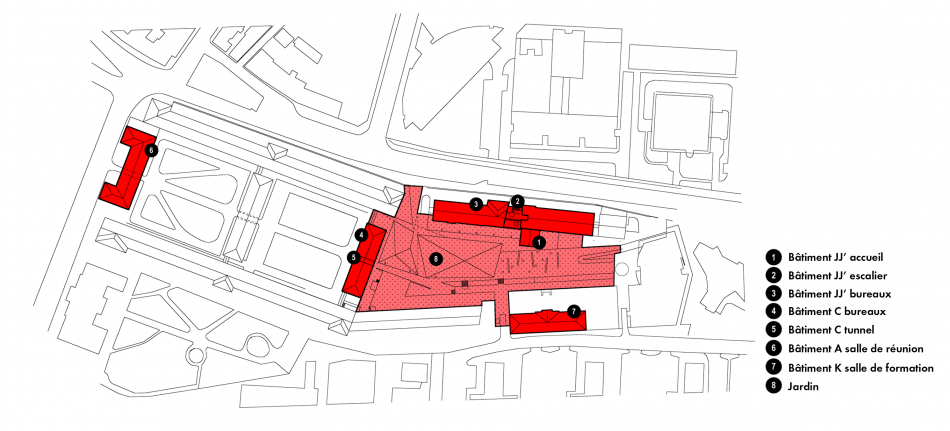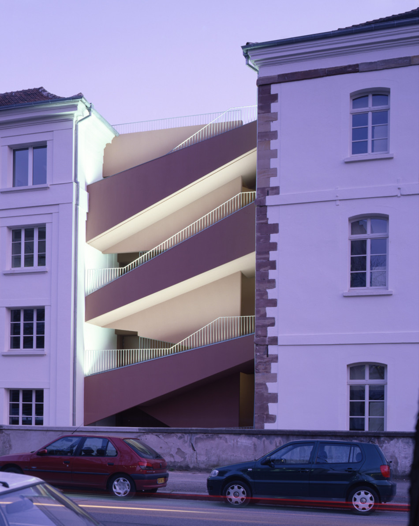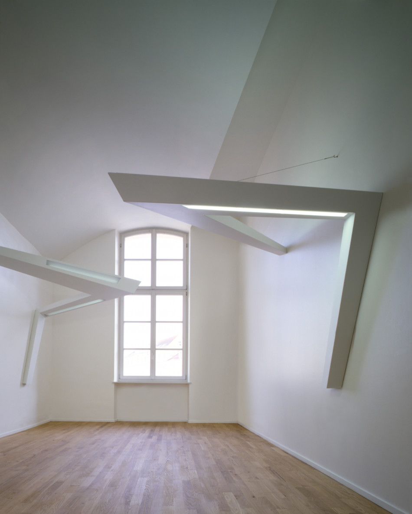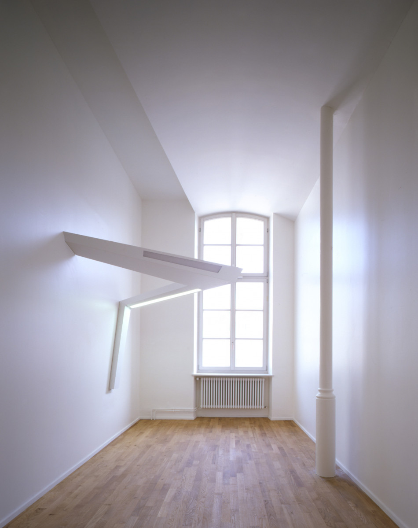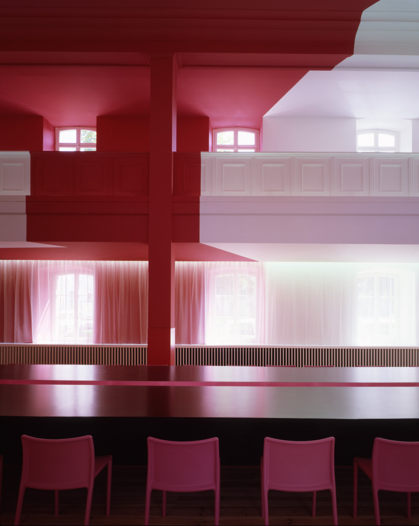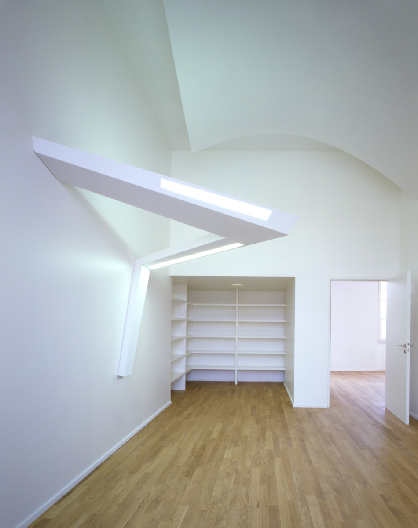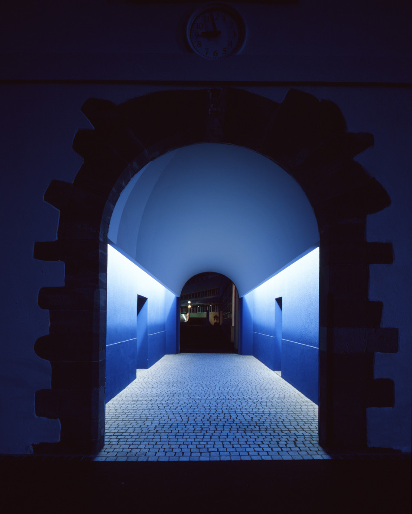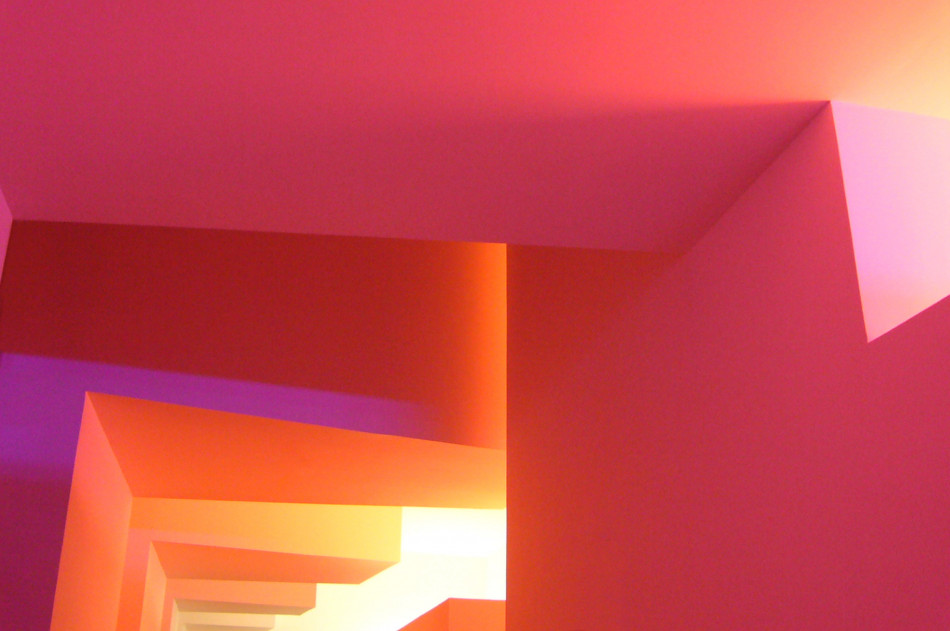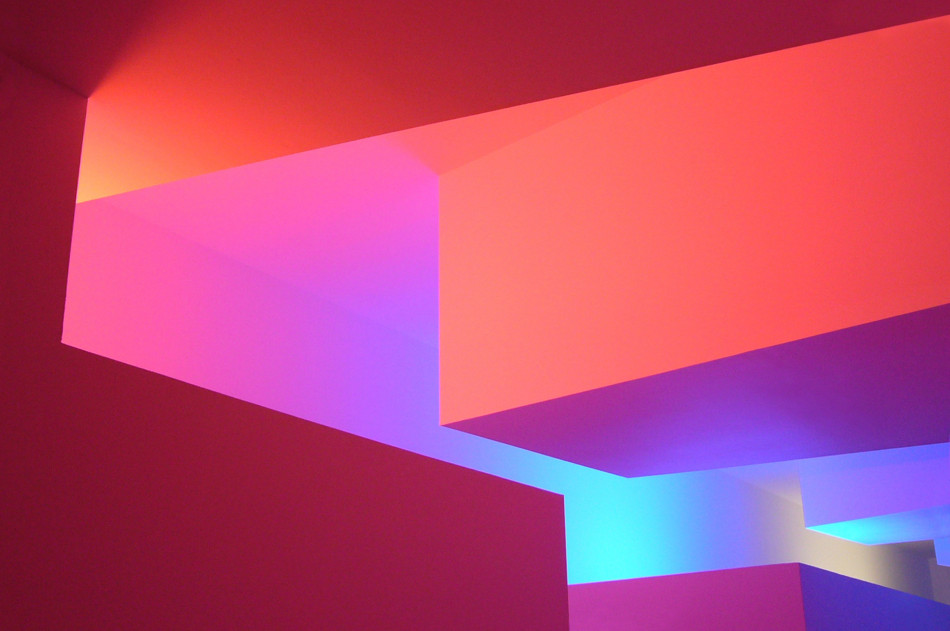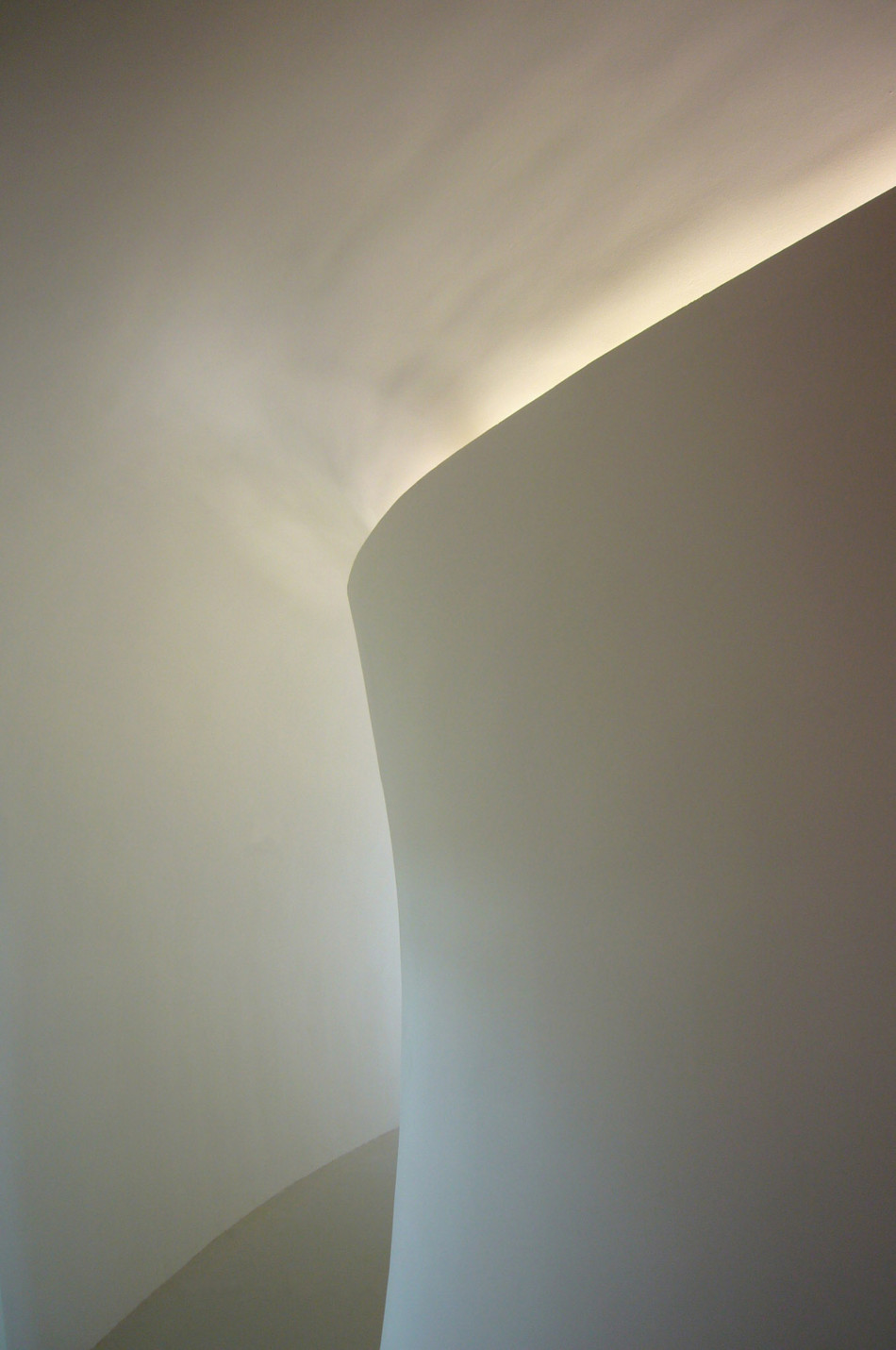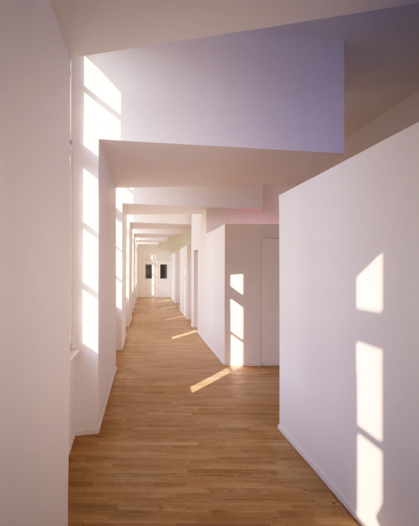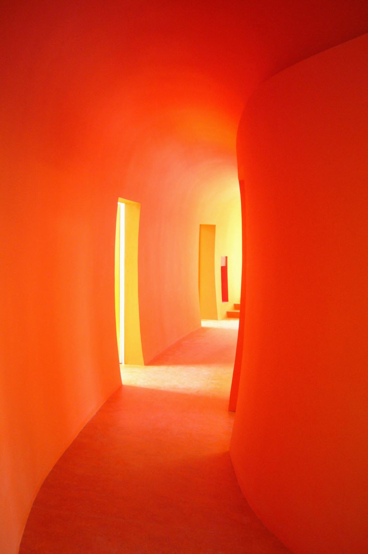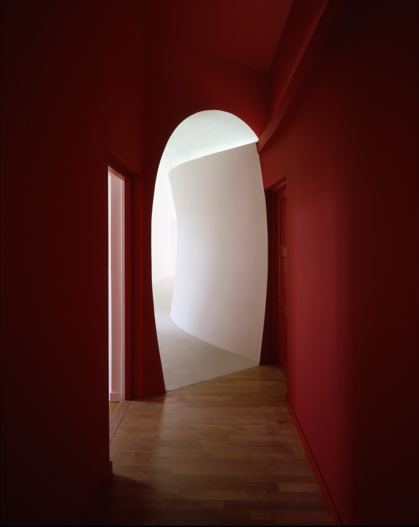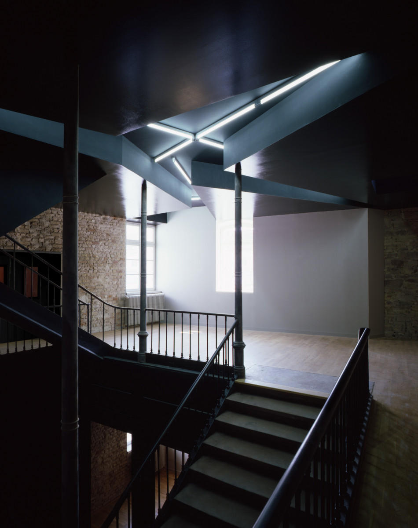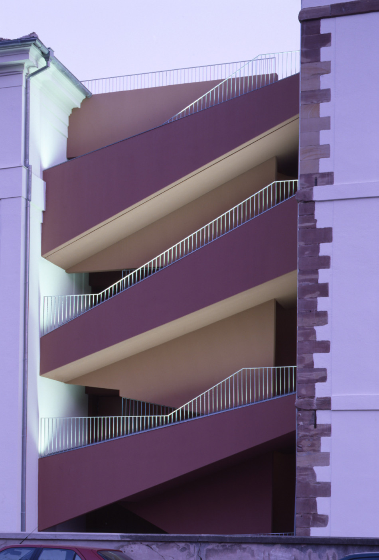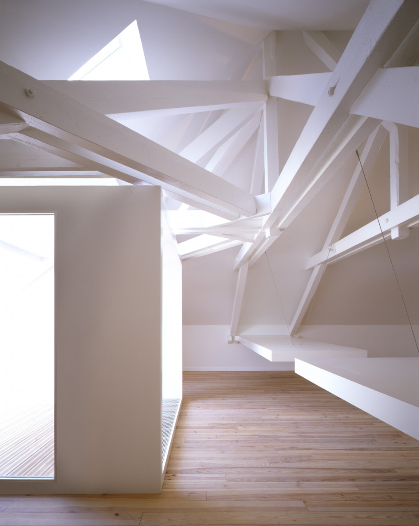Strasbourg
2007
Administrative complex renovation
Client : D.D.E du Bas-Rhin
Cost : 4 682 919 €
Area : 6683 sqm
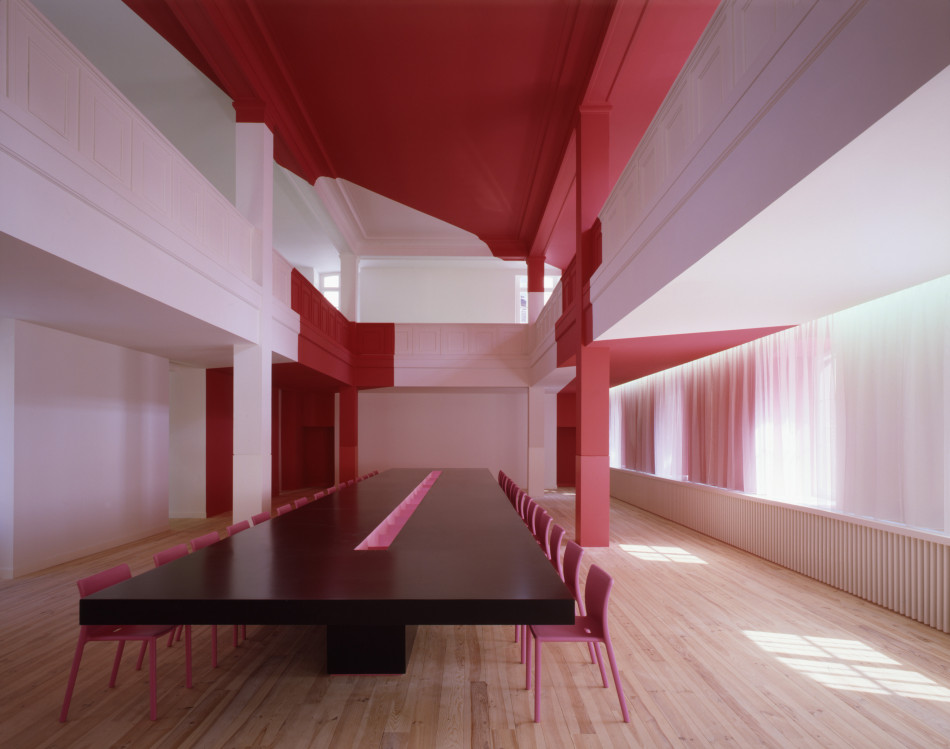
Strasbourg’s administrative complex is housed in buildings which have had a number of different functions over the years. What began as a military building became a hospital before becoming an administrative centre. The car park which used to occupy the central area has been replaced by a park that prevents the area becoming a hotspot during very hot weather.
With its high ceilings, the building has demonstrated its potential for reversibility. Constructed and transformed at various periods, the building presents a number of structural anomalies.
For this new transformation, we proposed minimal intervention, avoiding any structural alterations; the idea is not to brutalise what is already there, but rather to make use of its qualities and cope with its defects: our work consisted of revealing them. The brightly-coloured tunnels, for example, were “accidents” caused by the structure. We transformed them into events that mark the traffic routes. In this project we did our utmost to reveal the contrasts of materials and colours. Our work on colour enabled us to give each administrative unit a stronger identity. By reversing the established codes we managed to breach the dull image programmes of this type often have.
In this project we were able to turn the complexity of what was already there to advantage.
