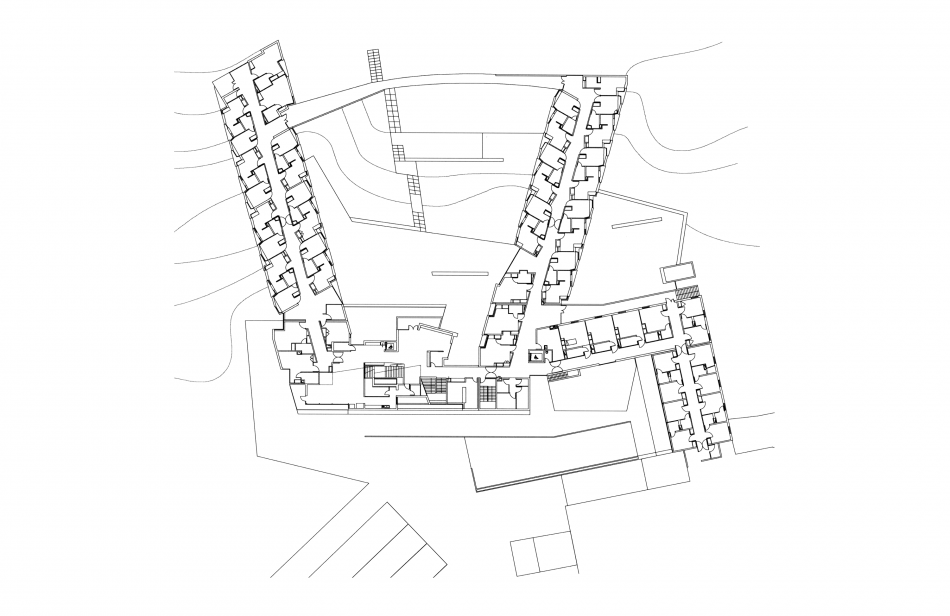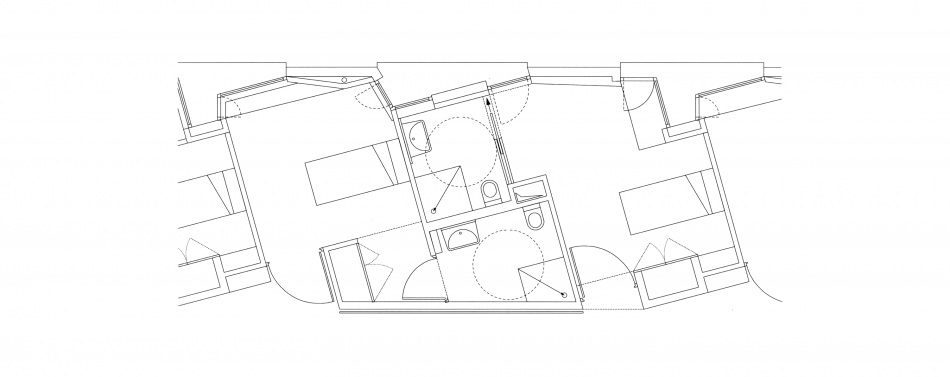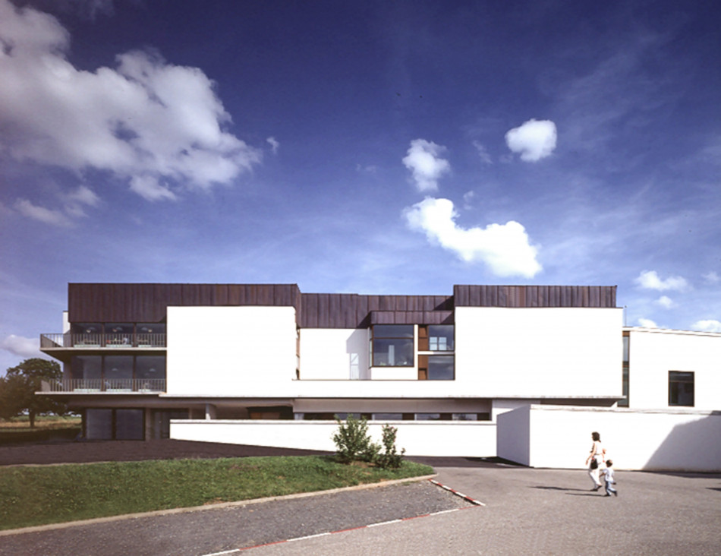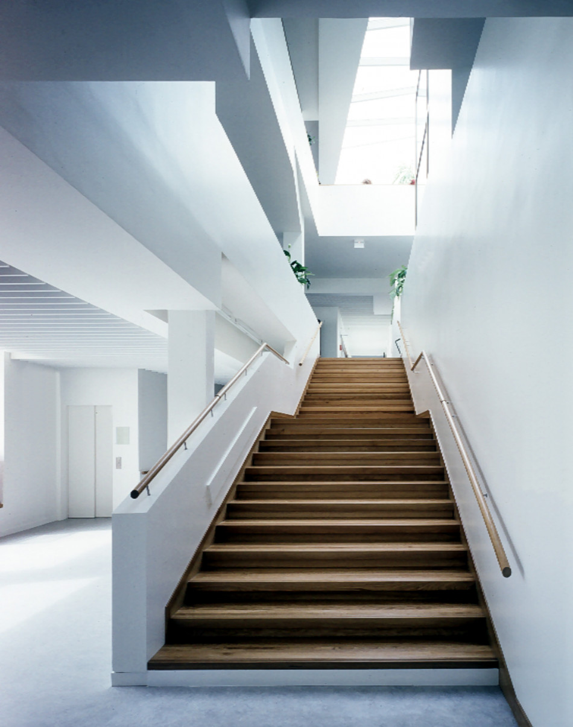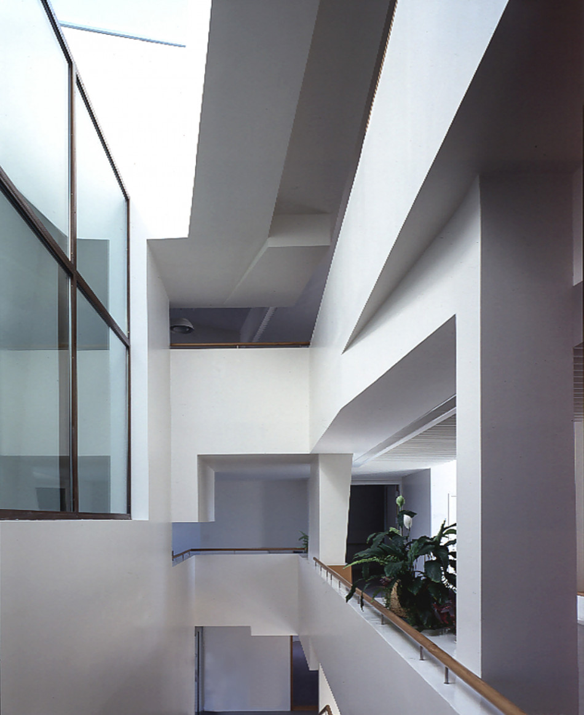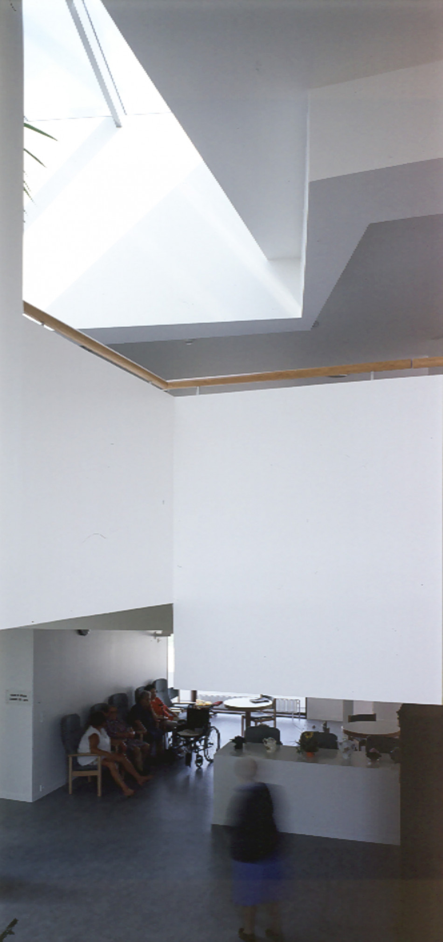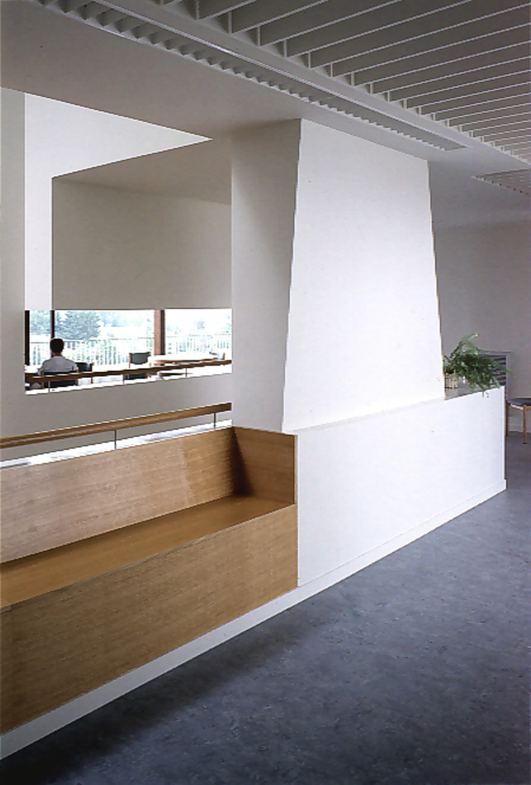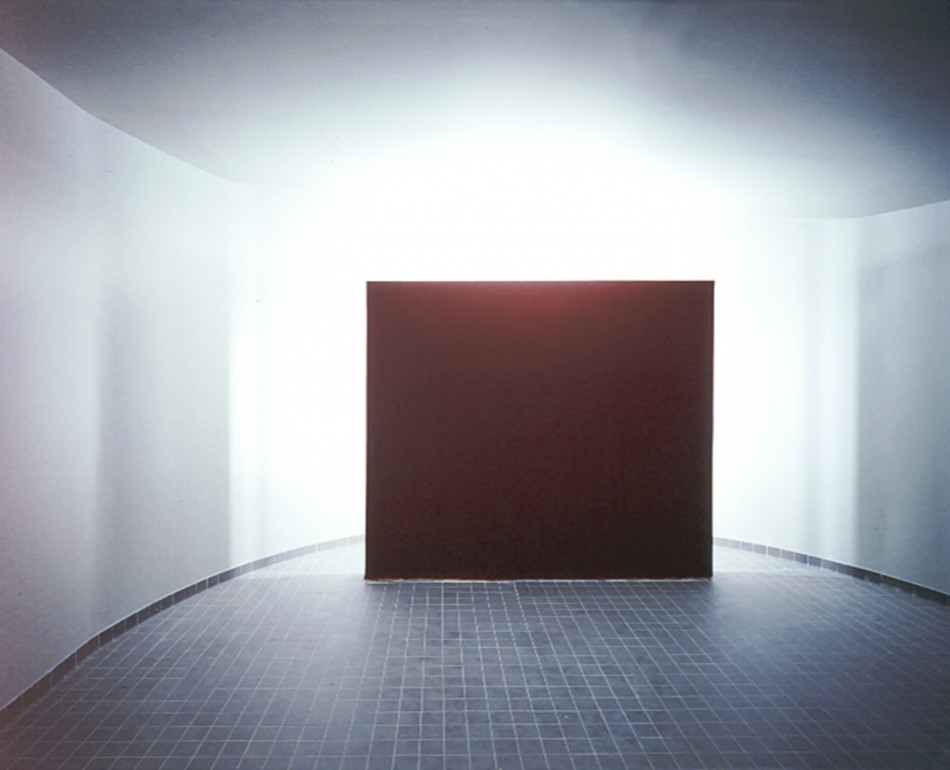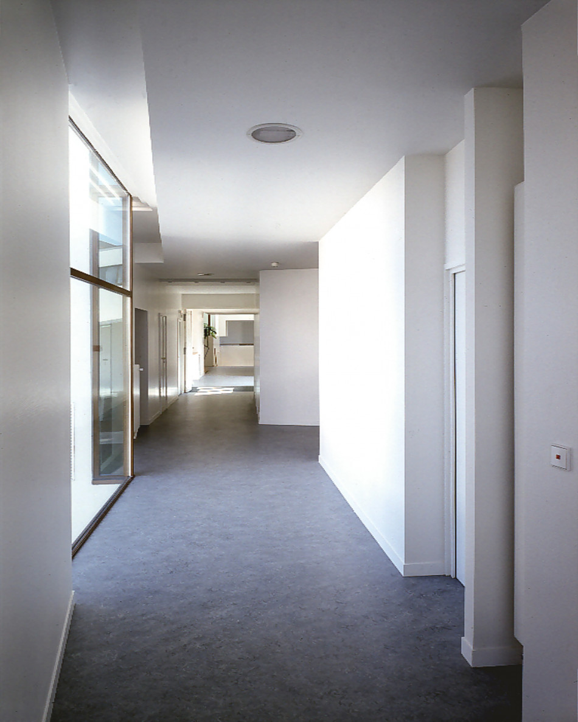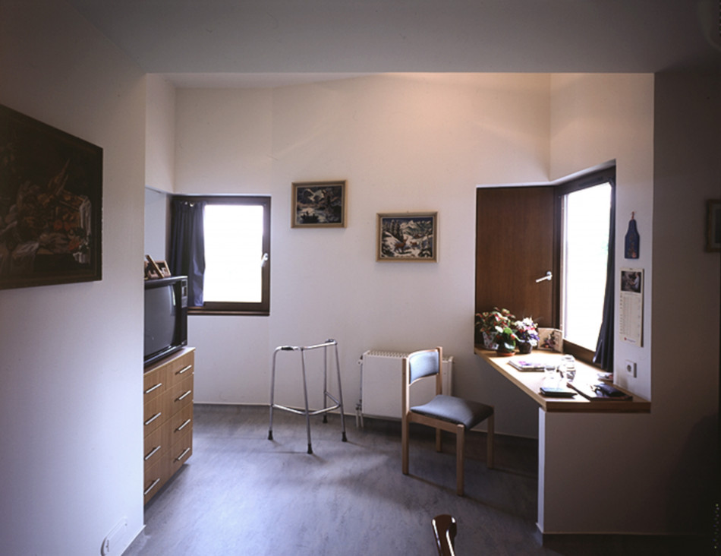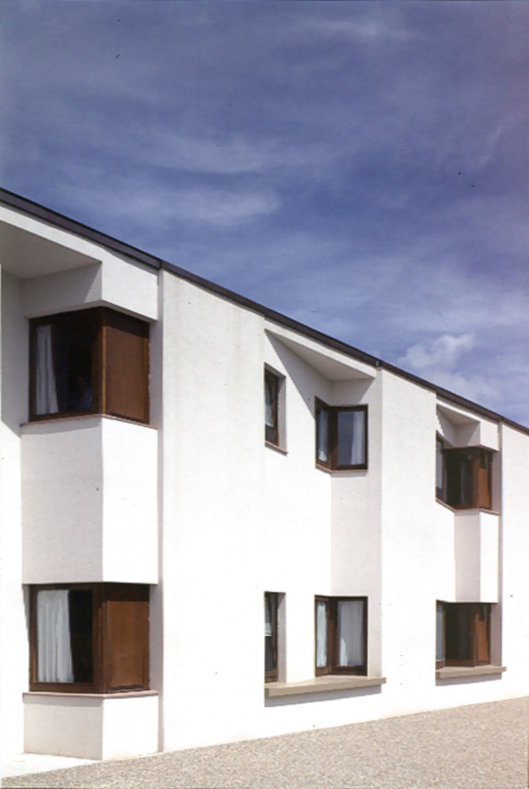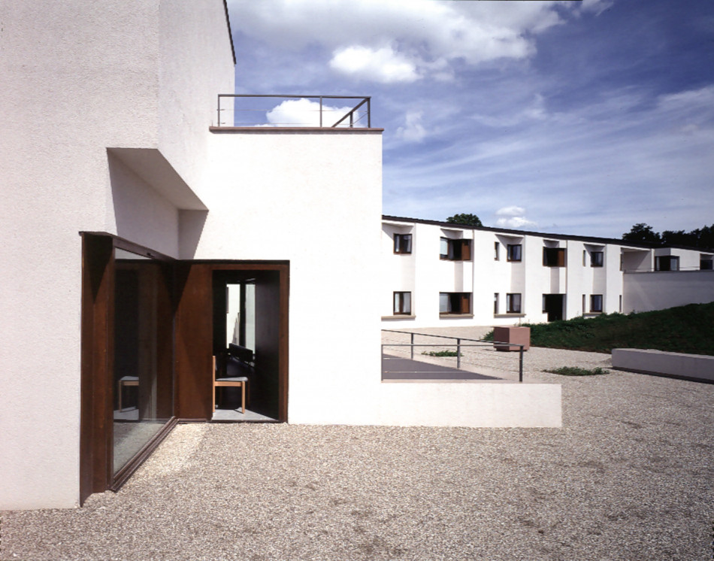Ingwiller
1999
Nursing Home and Hospital extension
Pascale Richter, associated Architect
Client : Asile du Neuenberg, Ingwiller
Project Manager : D.D.E du Bas-Rhin
Cost : 39 000 000 €
Area : 4 700 sqm
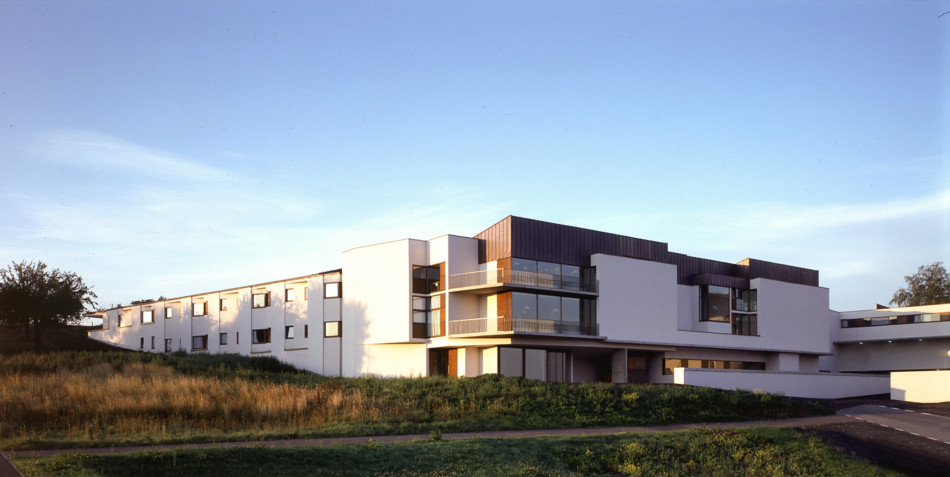
The project is anchored parallel to the topographic curve lines as the other buildings of the Neuenberg asylum. Different floors are married with the terrain slope allowing ground level access to the outdoors in each level, giving access to people with reduced mobility. The 'U' shaped building creates intimacy around the garden. The common areas, look to the city, allowing varied views of the surrounding landscape. Fragmenting circulations reduces the walking distance and helps the management of the institution. The common living space, easy to identify, find themselves at the heart of this path and play a linking role between the accommodation units.
