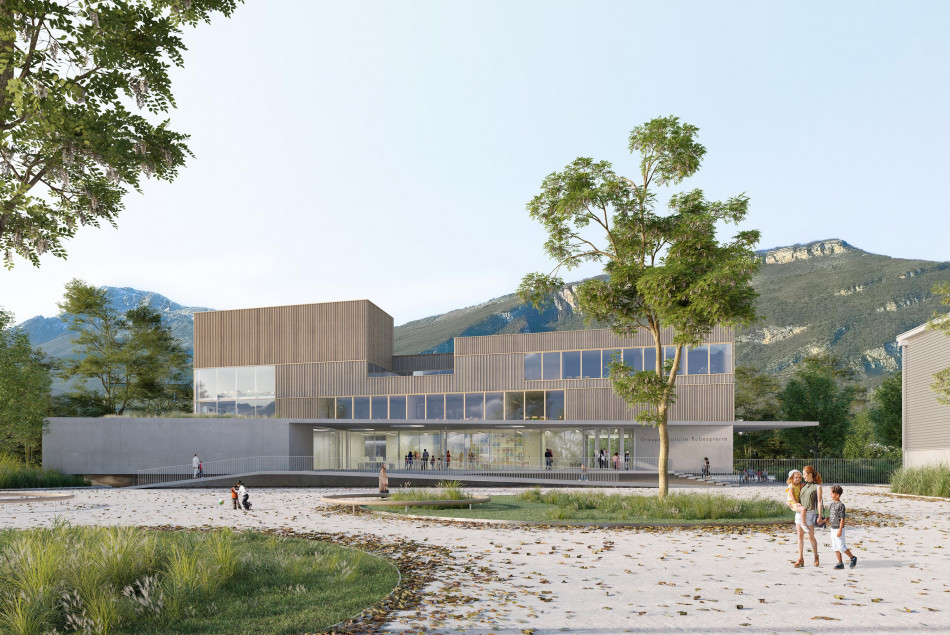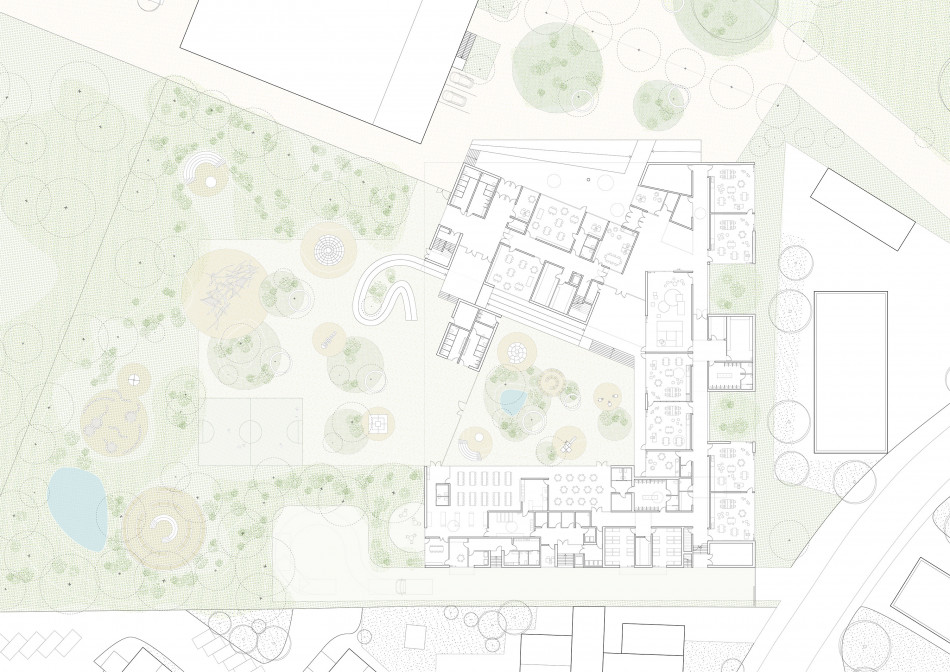Fontaine
2022
Reconstruction of the Robespierre School Group
Client : Ville de Fontaine
Cost : 8 000 000 € H.T
Area : 2800 sq. m.

The new school group must create a new place in the city, it must become the place that links architecture and landscape. It must federate the whole site, be the focal point of it. We are proposing a building that offers a scale that can stand up to the imposing volume of the sports hall. The main façade proudly displays its three floors.
At first sight we have the base, a forecourt which contains the entrance to the kindergarten on the left and the elementary school on the right. In the centre, all in transparency, we have the extracurricular reception area which opens generously onto the forecourt shared by the two entrances.
We have two materials, also the base is in concrete. The lightness of the access ramps gives it an aerial and dynamic aspect. The precision of its design and its elegance give it the status of a public building. The upper volume is built and clad in wood. It contains the classrooms of the primary schools. The richness of the openings and their irregularity blurs the lines a little to make it appear as a single volume. Our project, and this is perhaps the most important, knows how to play with the complex geometry of the plot. The upper volume is frontal to the public space while the volume of the base follows the peripheral lines of the plot.
In a rather constrained site, our project gives the feeling of being airy and fair to the urban problems of the site. The forecourt distributes two distinct entrances with the extra-curricular centre acting as a link to harmonise the flows. The nursery school is only on the ground floor to have direct contact with the dining room and the playground. The corridors are all naturally lit, either by high windows that catch the southern light or by the planted patios that offer beautiful views towards the outside. The classrooms are also very beautiful and well proportioned.
What we are proposing here is an innovative school, a school that will integrate the most virtuous data to combine performance and quality of use, a place for a happy pedagogy.
The primary schools is developed on two floors. The classrooms have a north-east-south-west orientation and are well proportioned. The corridors are also naturally lit, which gives an obvious quality to the spaces and to the users' routes back to the flow of pupils. From the outside, we can clearly see the two courtyards. The kindergarten is protected by the surrounding buildings. The vegetation is very present, we have drawn islands of greenery which generate playful and winding paths. The elementary school yard is larger. Detached from the buildings, it finds visual extensions towards the great landscape.
The building is at the service of the uses and comfort of use. We have designed a virtuous and generous project to give full scope to education.

