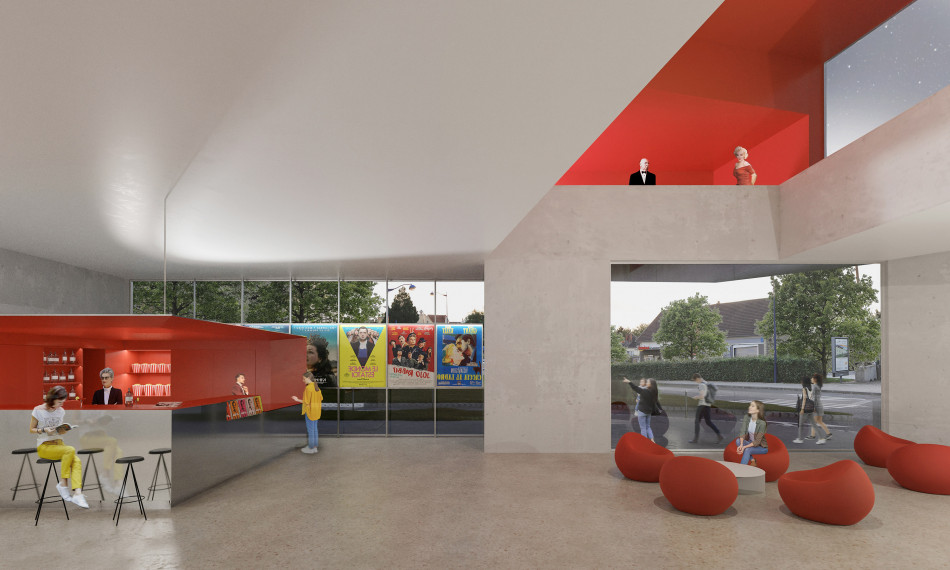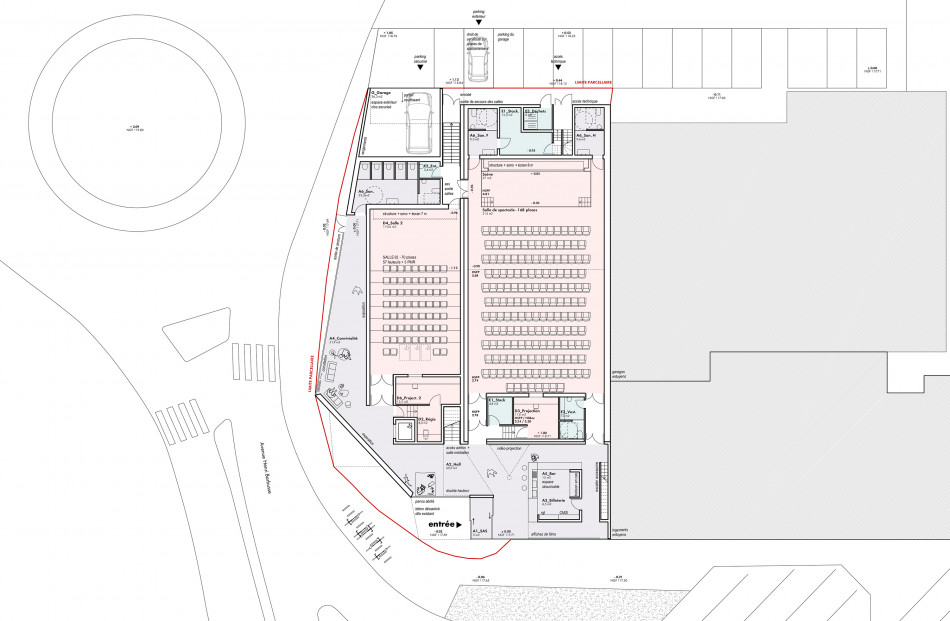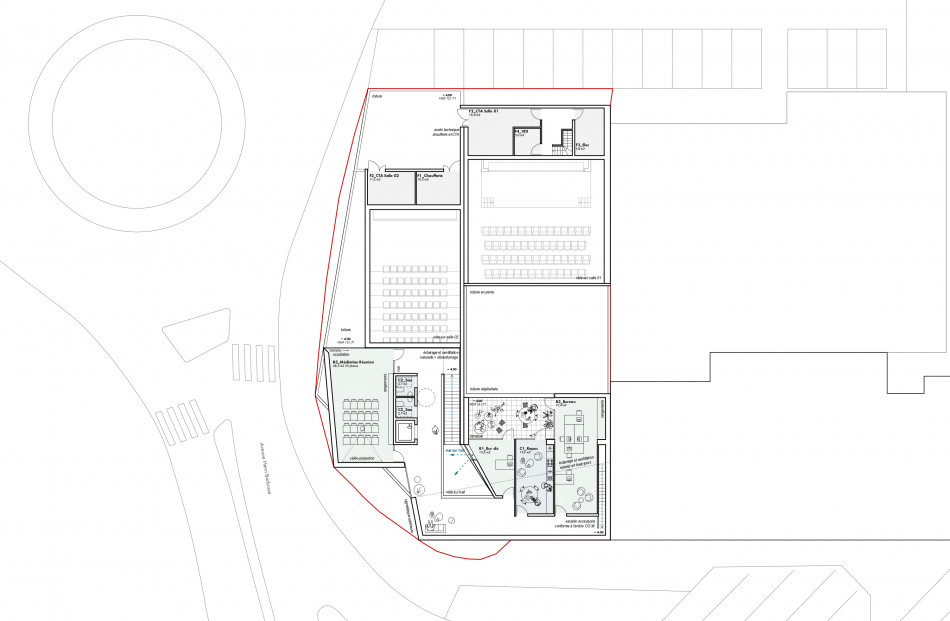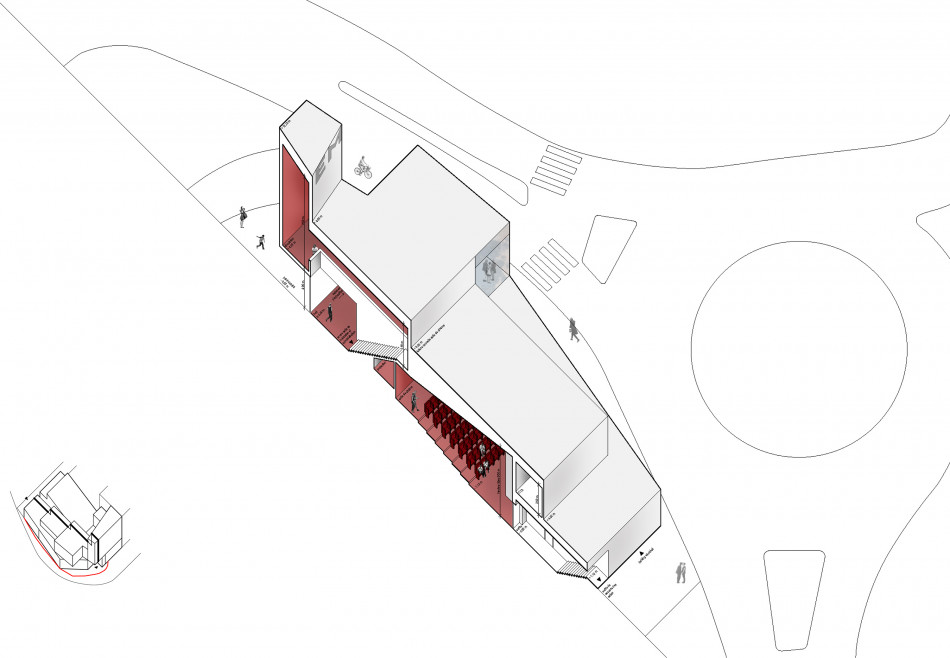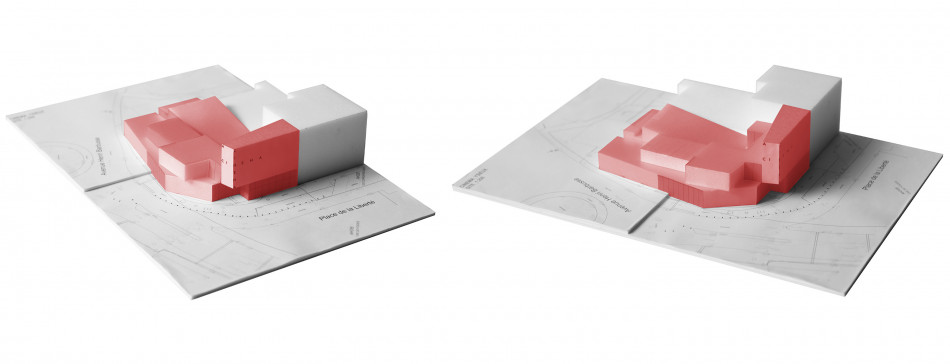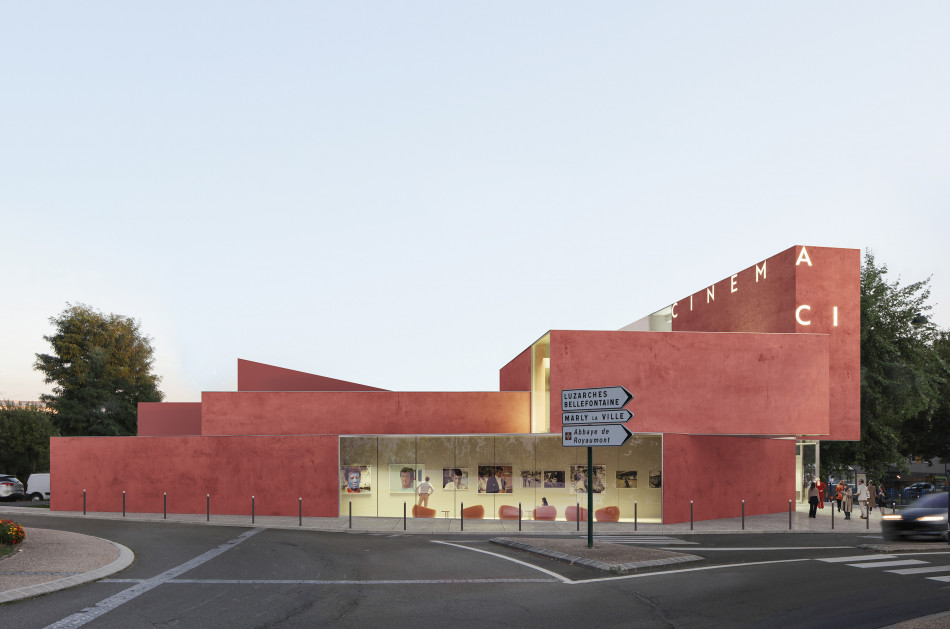Fosses
2021
Renovation and extension of the Ysieux cinema
Contracting owner:
Communauté d'agglomération Roissy Pays de France
Cost: 1 700 000 € H.T
Surface area: 700 sq.m.
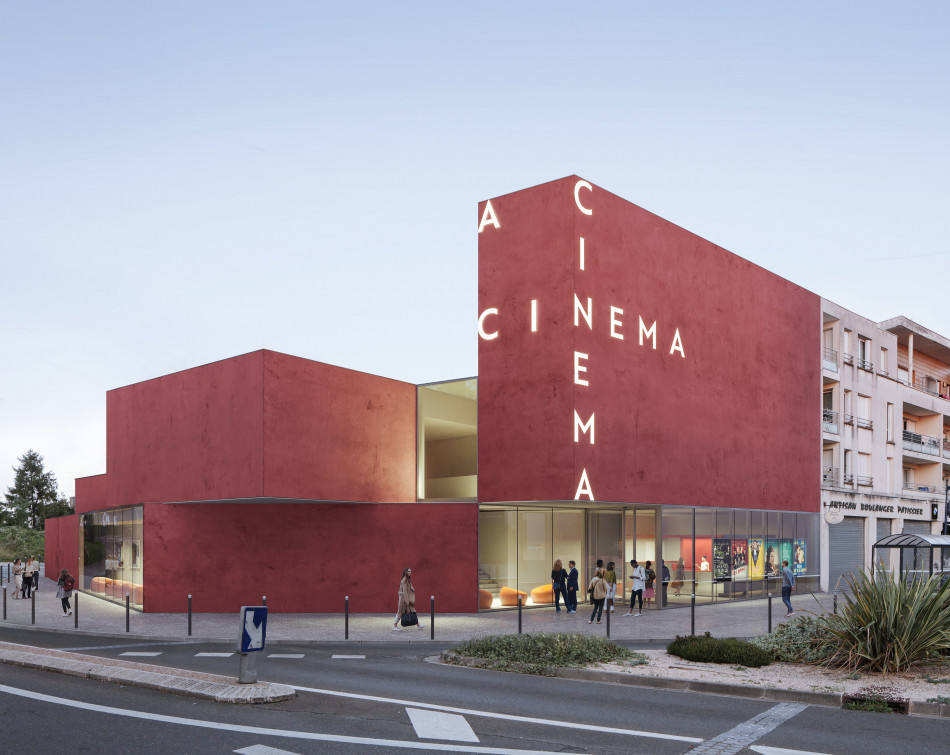
We designed this project as an urban signal, a landmark. Positioned at the entrance to the city, the building displays its voluntarism, its presence. To do this, we thought it would be useful to establish a close and fine relationship with the neighbouring housing building. Indeed, by extending the urban templates, the cinema settles into a volumetric evidence and seems to have always been there. The existing cinema offered the image of a small facility leaning modestly against its adjoining building. Here we propose to support a volume that is assumed to be high in order to create an obvious relationship with the general volumetry of the street. The other volumes are organised in such a way as to resonate with each other, like a sculpture. Our project thus becomes a sculptural and singular object, a showcase for the neighbourhood that it ennobles. In order for the building to address all points of the city, the project offers transparencies on all sides. The "cinema" signage reinforces the radiant aspect to better irradiate the space.
We chose to install the new 70-seat cinema on the ground floor, which we believe will make it easier to manage the flow of people. Alongside the new room, in close relation to the hall, we have installed the exhibition gallery. Open to the outside world, it is also a showcase for the city. The organisation of the hall is simple and efficient; the bar/ticketing area organises the flow of visitors in and out of the hall and directs them to the entrances. The double height connects the programmes on the upper floor. The director's office has a view of the hall below, which can be ideal for discreet 'surveillance'. The second room is also very well connected to the circulation and meeting places, which will allow the whole space to be organised harmoniously.
In this project we have installed a great spatial fluidity, we have designed places so that people feel good and want to stay there. The architecture we propose is above all pedagogical and is designed to link all the elements of the programme in a simple and obvious way, a generous architecture, an architecture for the city and for the users.
