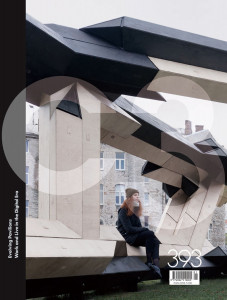press

Mixed-use building
C3 no.393
Evolving Pavilions
Work and live in the Digital Era
224p / pur & jacket / USD 34
256면(국내정보 포함) | 38,000원
ISSN : 2092-5190
size : 22,5 x 30 cm
language : English / Korean
Evolving Pavilions
Pavilions: from solid platforms to perched structures_Silvio Carta
Sun Room Pavilion_Donn Holohan
Naoshima Port Terminal_SANAA
2017 Tallinn Architecture Biennale Pavilion_Gilles Retsin Architecture
'Minima | Maxima', Expo 2017 Astana_Marc Fornes / Theverymany
Pavilion for the Nature Concert Hall 2017_Didzis Jaunzems Architecture
Gallery Pavillion, Work & Talk_Atelier JQTS
Mpavilion 2017_OMA
Serpentine Pavilion 2017_Kéré Architecture
'Lumen', 2017 YAP MoMA PS1_Jenny Sabin Studio
'Pinwheel', Energy Pavilion_Five Line Projects
Algae Dome_SPACE10
The Pause_Ashari Architects
Blurring the Boundaries
Work and Live in the Digital Era
A Place of Work to Live in_Fabrizio Aimar
House for a Photographer_FORM / Kouichi Kimura Architects
Atelier House at Charlote Village_grupoDEArquitetura
The Guild_RAW Architecture - Realrich Architecture Workshop
@BATUBATA_Studio Air Putih
Zen Houses_Petr Stolín Architekt
Offices and Housing in Strasbourg_Dominique Coulon & Associés
Studio + Living + Production_Stifter + Bachmann
RS29 - Residence and Studio Building_Ecker Architekten
Ctrl + Green_Josean Ruiz Esquíroz + Marta Muñoz
Francesca Pasquali Archive_Ciclostile Architettura srl
The Waterdog_Klaarchitectuur
심천 북부역 개발 마스터플랜_메카누 아키텍튼
암스테르담 교도소 부지 재개발_OMA + 패브리케이션
영동대로 광역복합환승센터_도미니크 페로 아키텍쳐 + 정림건축 설계 컨소시엄
파빌리온의 진화 파빌리온의 진화: 고정에서 부양까지_실비오 까르따 페이티엔 마을 대나무 원두막_돈 홀로한 나오시마 선착장 대기소_SANAA 2017 탈린 건축 비엔날레 파빌리온_질 렛신 아키텍쳐 2017 아스타나 엑스포, ‘최소-최대’ 파빌리온_마크 폰스 / 더베리매니 2017 네이쳐 콘서트홀 파빌리온_딧지스 자운젬스 아키텍투헤 워크 앤 토크 예술축제, 갤러리 파빌리온_아뜰리에 JQTS 2017 멜버른 M파빌리온_OMA 2017 서펜타인 파빌리온_케레 아키텍쳐 2017 젊은 건축가 프로그램 - 뉴욕 현대미술관 PS1_제니 세이빈 스튜디오 ‘바람개비’ 에너지 파빌리온_파이브 라인 프로젝트 미세조류 파빌리온_스페이스텐 ‘잠시 멈춤’ 파빌리온_아샤리 아키텍츠
디지털 시대, 일과 삶의 경계 디지털 시대, 일과 삶의 경계_파브리치오 아이마르 사진작가의 작업실 겸 주택_FORM / 고이치 기무라 아키텍츠 샬롯 마을 작업실 겸 주택_데아르끼떽뚜라 그룹 자카르타 건축사무소 겸 주택_리얼리치 아키텍쳐 워크샵 바뚜바타 사무실_스뚜디오 아이르 푸띠 일과 삶의 조화를 꿈꾸는 젠 하우스_페터 스톨린 아르히텍트 스트라스부르 건축사무소 겸 주택_도미니크 꼴룬 앤 어쑤씨에 팔제스 스튜디오 주택_스티프터 + 바흐만 하이델베르크 건축사무소 겸 주택_에커 아키텍튼 컨트롤 + 그린 사무실_호세안 루이 에스퀴로 + 마르따 무뇨 재료예술가의 작업실_씨클로스틸레 아르키텍투라 예배당을 개조한 사무실_클라알쉬텍투어
국내뉴스
2017 대한민국 한옥공모전
이사부 독도기념공원 국제건축공모
국립세계문자박물관 건립 국제설계공모
Evolving Pavilions
From follies into parks to event-hosting in the courtyards of prestigious buildings, pavilions offer a great opportunity for architects to reflect upon the notion of space, visitor experience, and the role of the architectural components in the overall project. This article explores the relationships between pavilions and their anchoring points to the ground. A selection of projects will be used to reflect on different strategies and patterns that seem to emerge from the most recent architectural production. From OMA in Melbourne to Marc Fornes in Astana, this selection will illustrate how the pavilion as typology is evolving, becoming increasingly more dynamic, flexible, and lighter, with plinths, bases, and platforms as key elements of this transition. The pavilion as a single and easily identifiable structure is gradually becoming something more sophisticated, where the spatialities between the elements (roof, walls, and base) acquire a growing importance. This exploration starts with projects that are characterised by a solid base and clear relation to the ground and concludes with pavilions that emerge as the result of the development of a dynamic and continuous forms.
written by Silvio Carta
Work and Live in the Digital Era
Nowadays, the largest sources of gains appear to be, on a continually rising level on the world stage, ideas rather than physical items. To that end, and in order to stimulate creativity and “smarter” approaches, psychology works to soften the boundaries between public and private spheres, leisure and work places, as well as stage and backstage areas. Buildings, as “life-containers”, are inevitably involved in the disruptive challenge that the Digital Era offers to contemporary society in each field. Flexibility and domestication of the volumes, combined with playful patterns and greenery elements, both indoor and outdoor, are, thanks to the advent of the Internet, key facts of this epochal change. Modern informatics tools help users to save more money, time and space with “smart” devices, but, by contrast, a never-ending update of these digital tools risks them getting confused about the ends. Privacy also represents a critical point to analyse, with a view to properly defining building programmes according to user preferences and his/her lifestyle.
written by Fabrizio Aimar