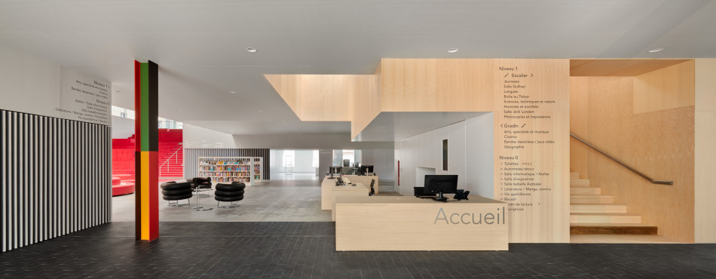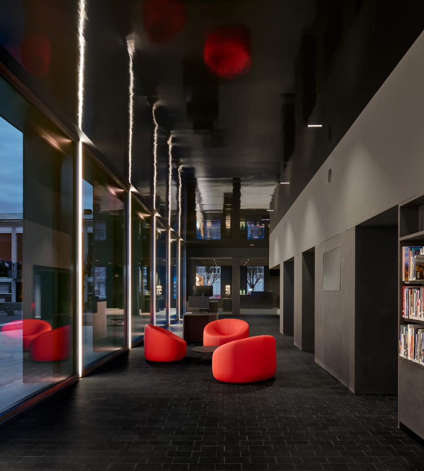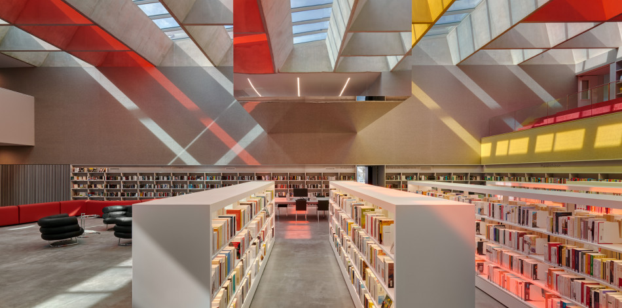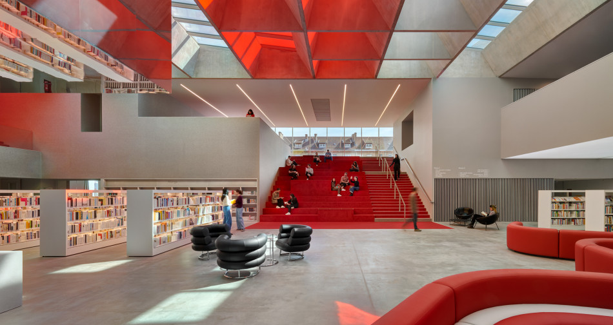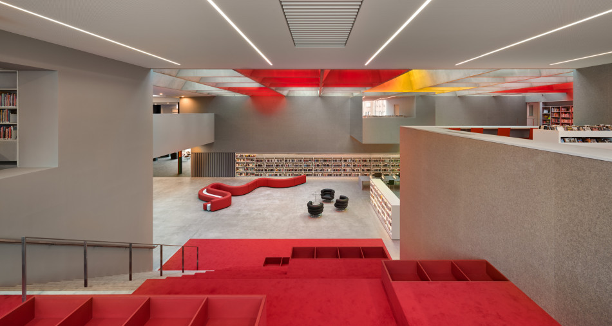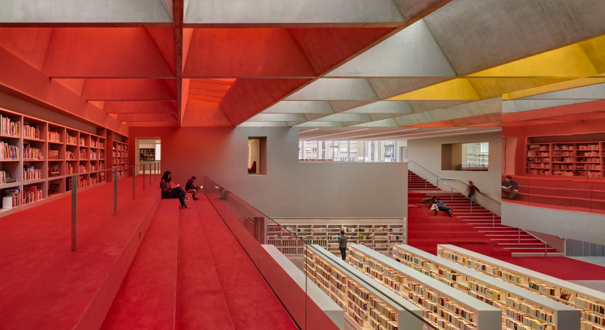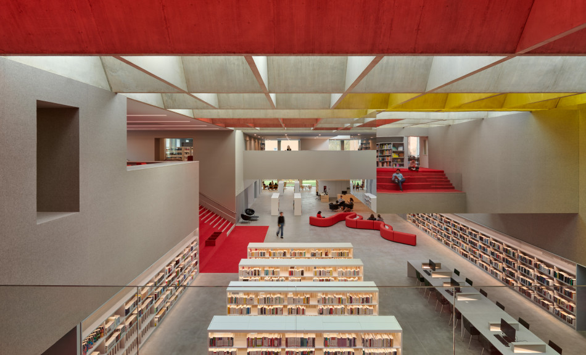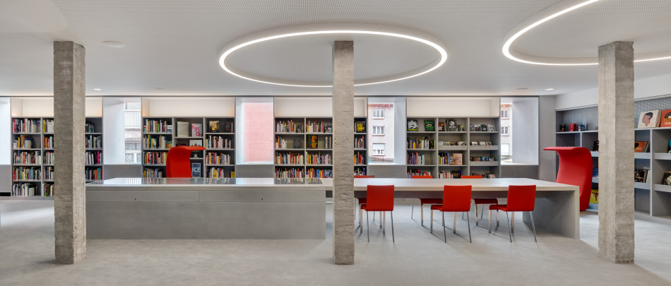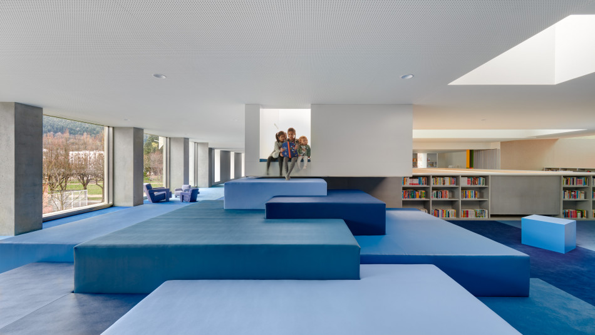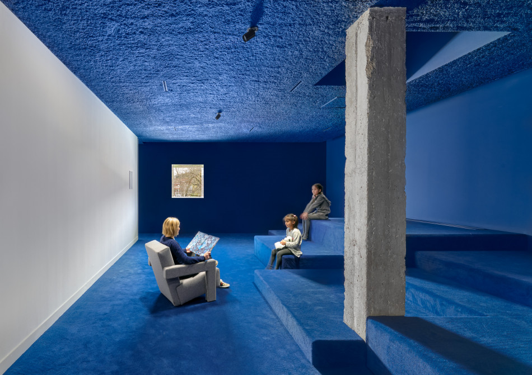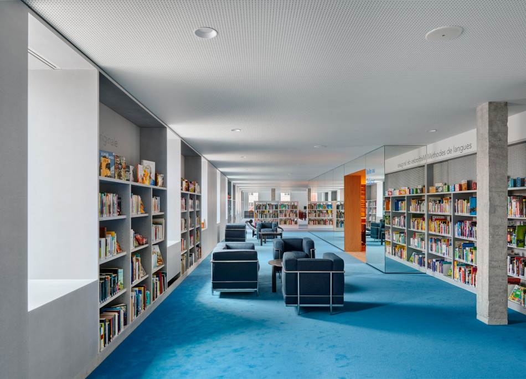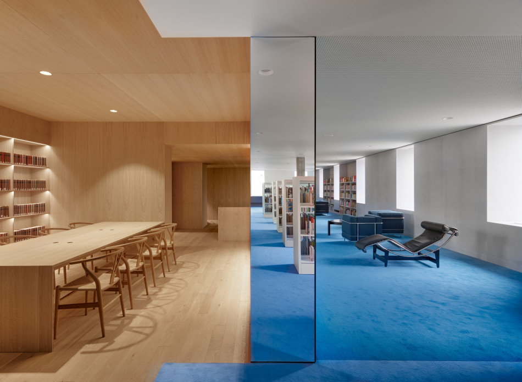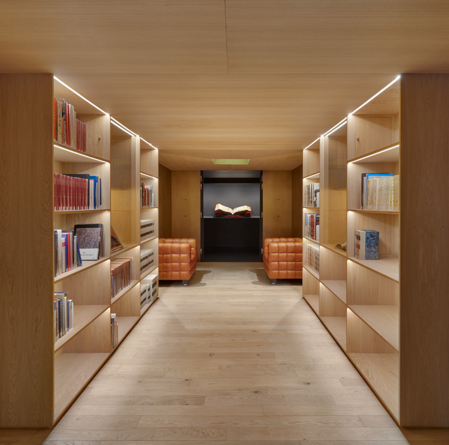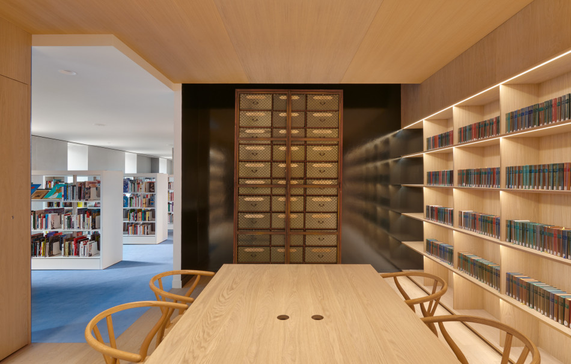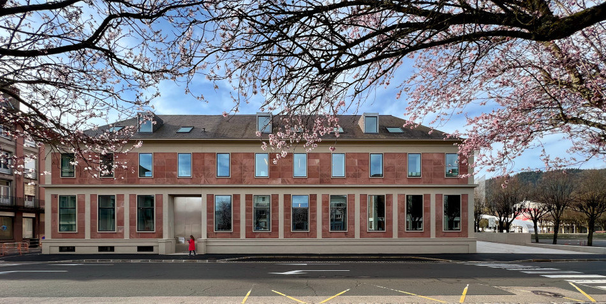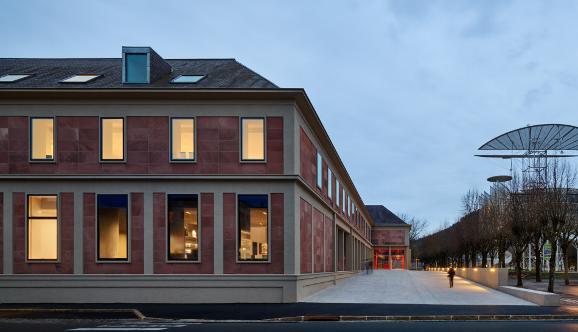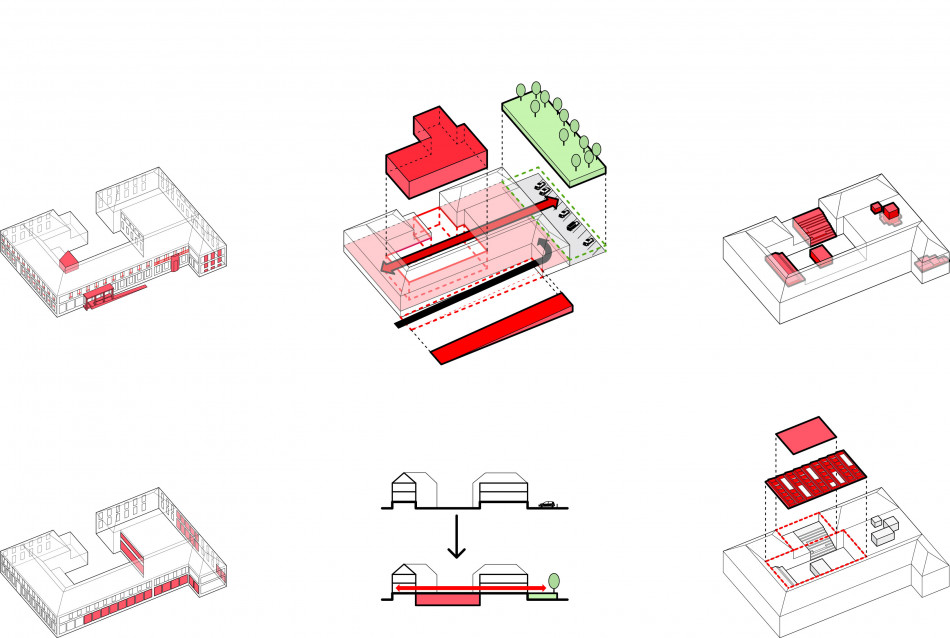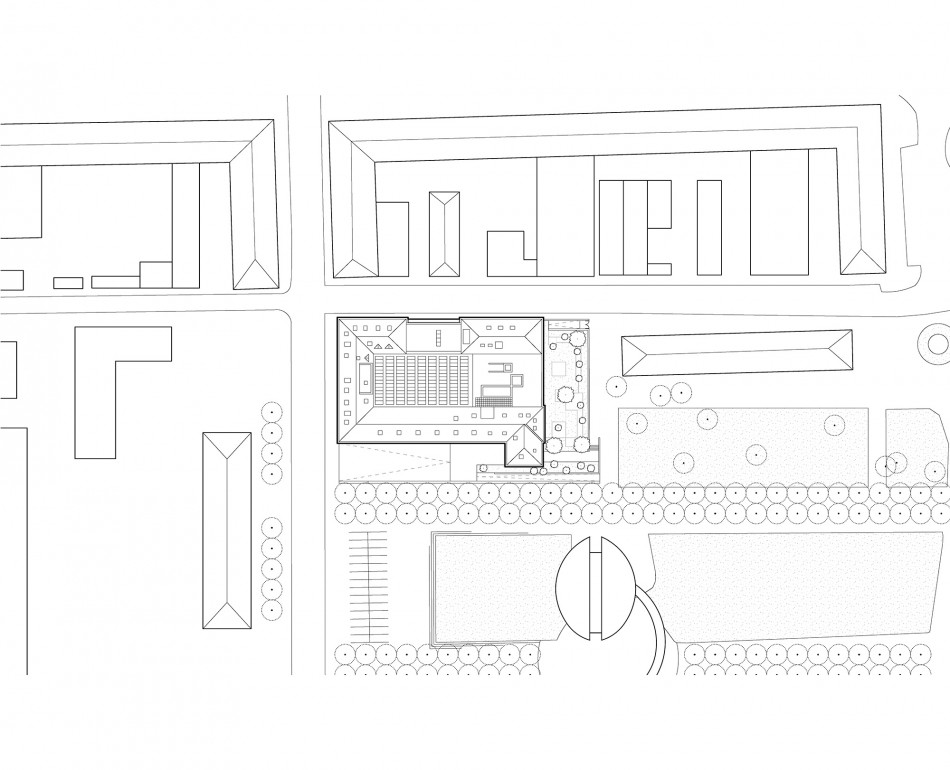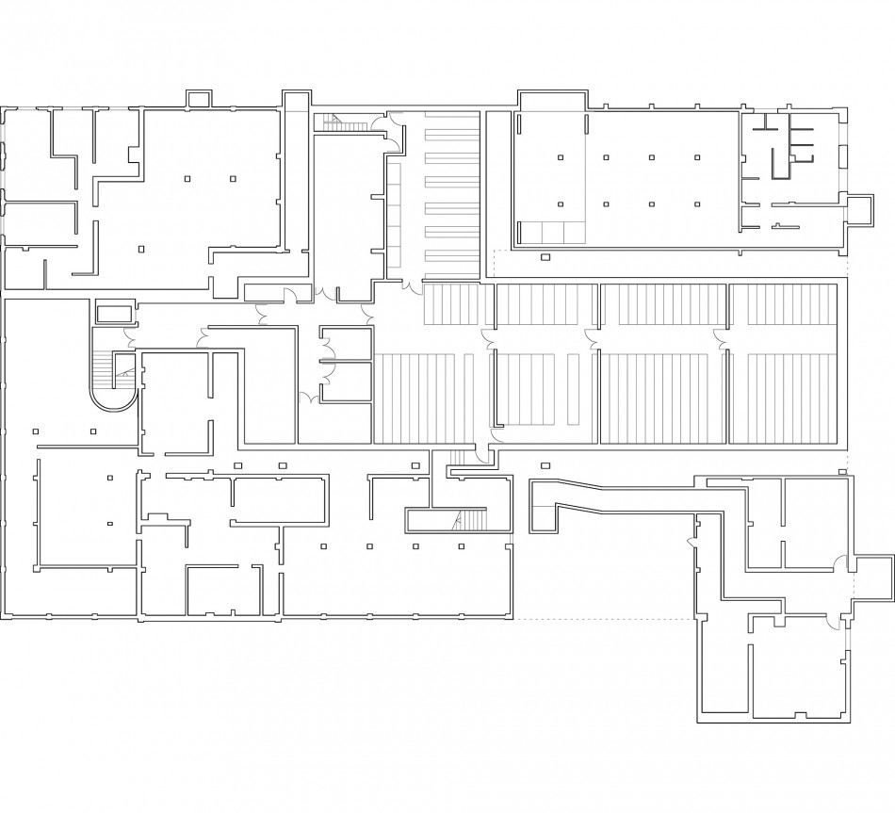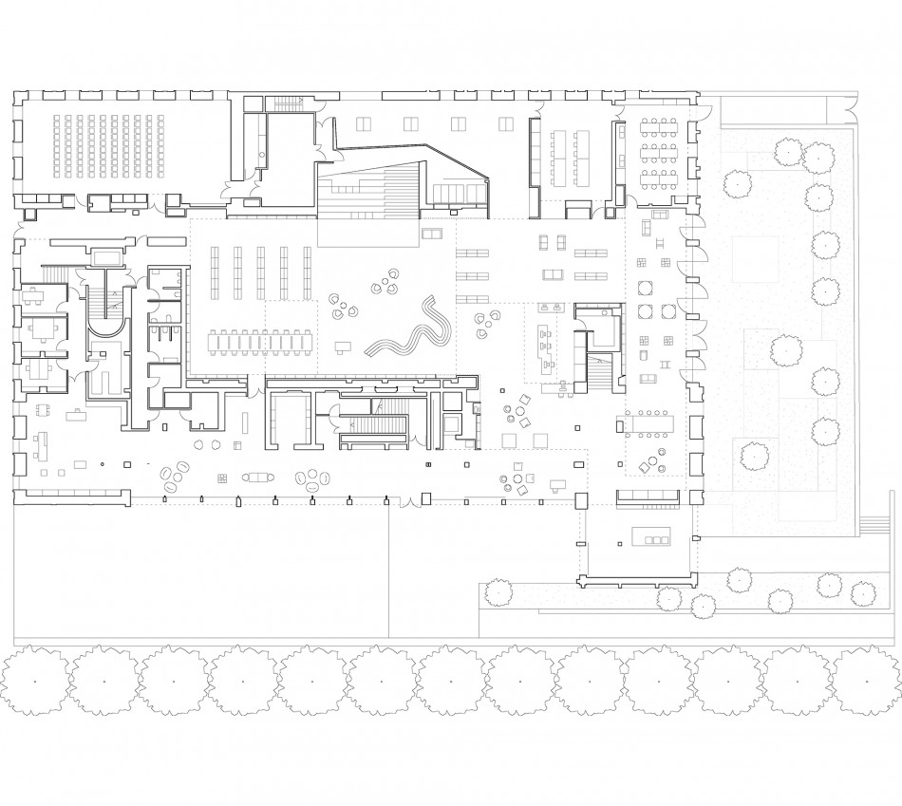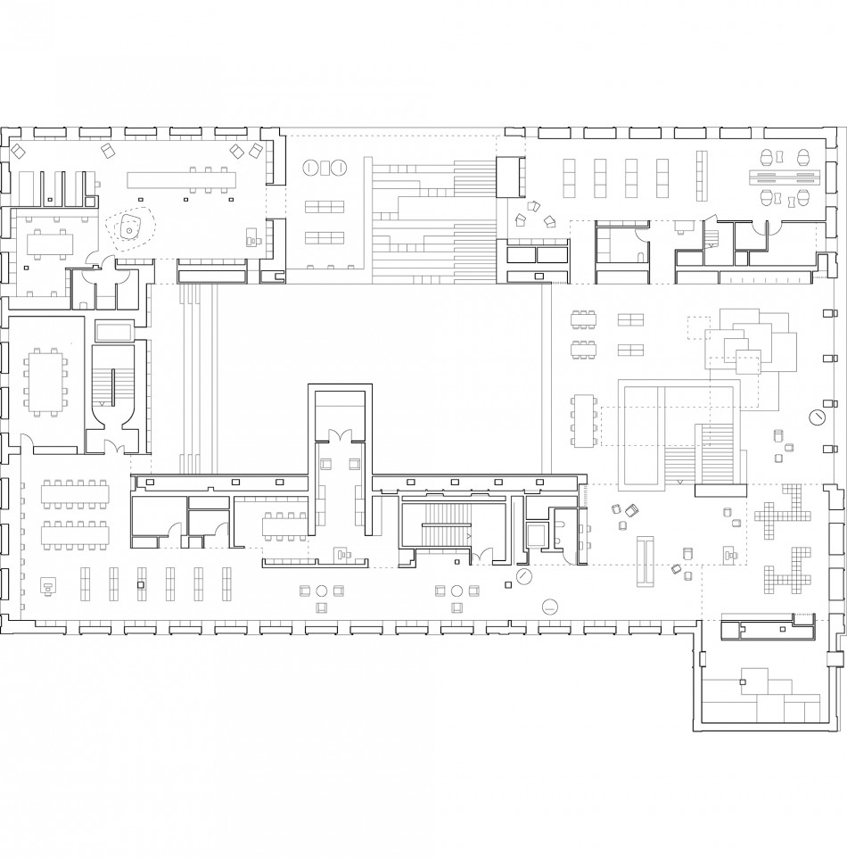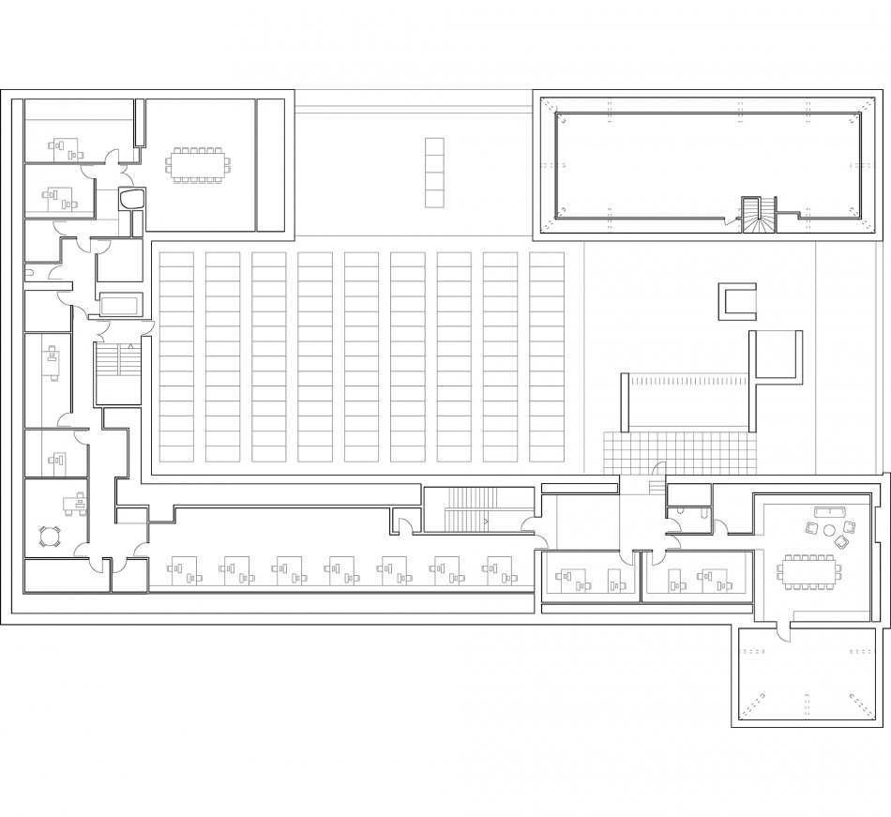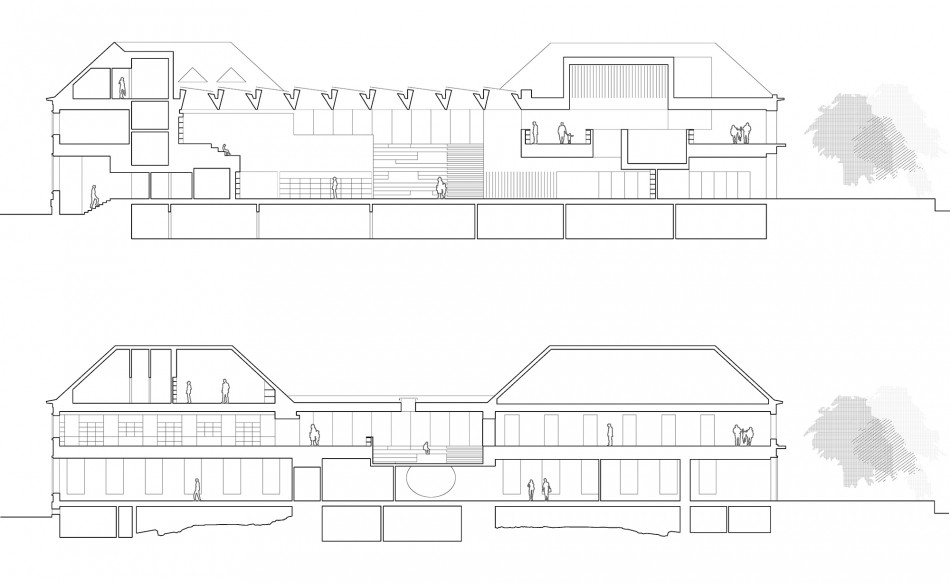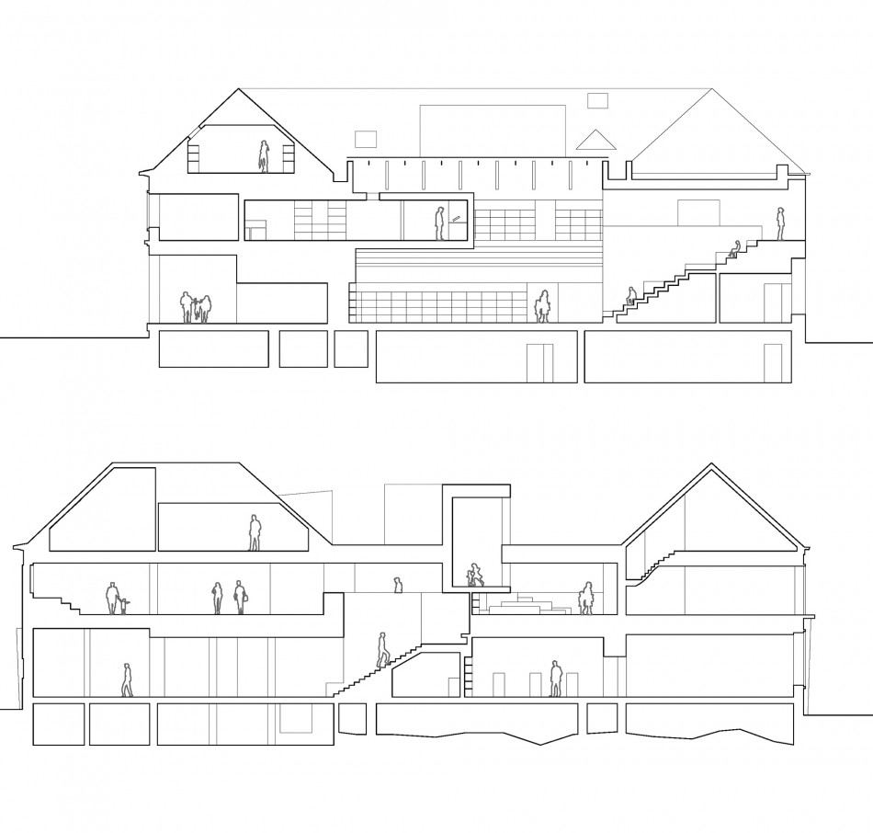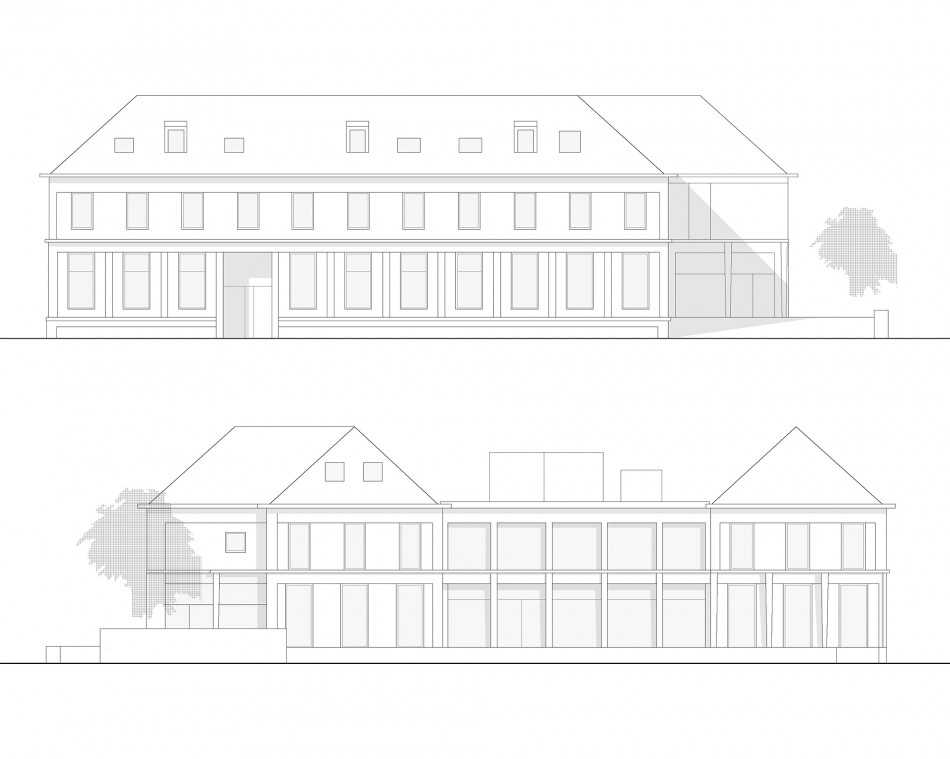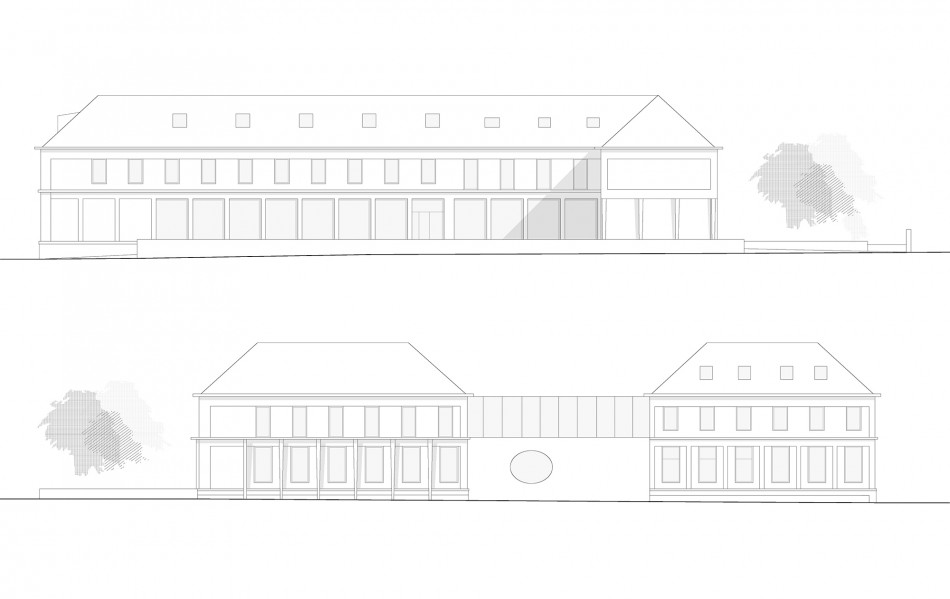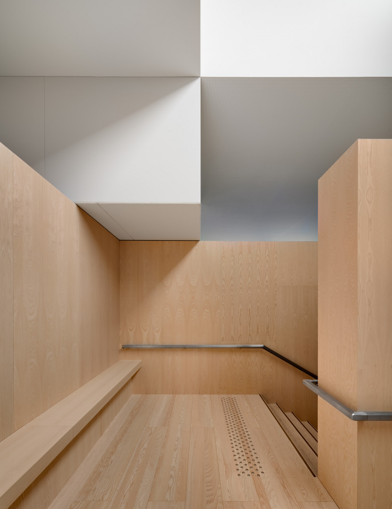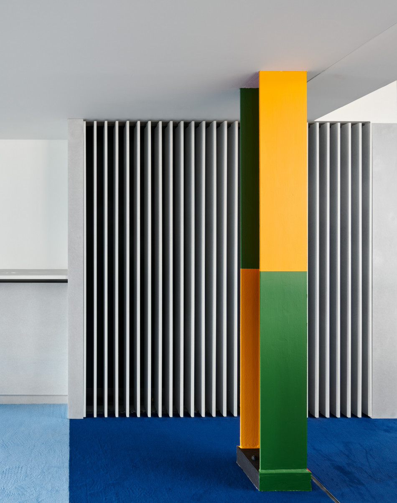Saint-Dié-des-Vosges
2024
Médiathèque et office de tourisme à Saint-Dié-des-Vosges
Maître d’ouvrage : Communauté d’Agglomération de Saint-Dié-des-Vosges
Coût : 10 533 000 € H.T
Surface : SDP 4 819 m2
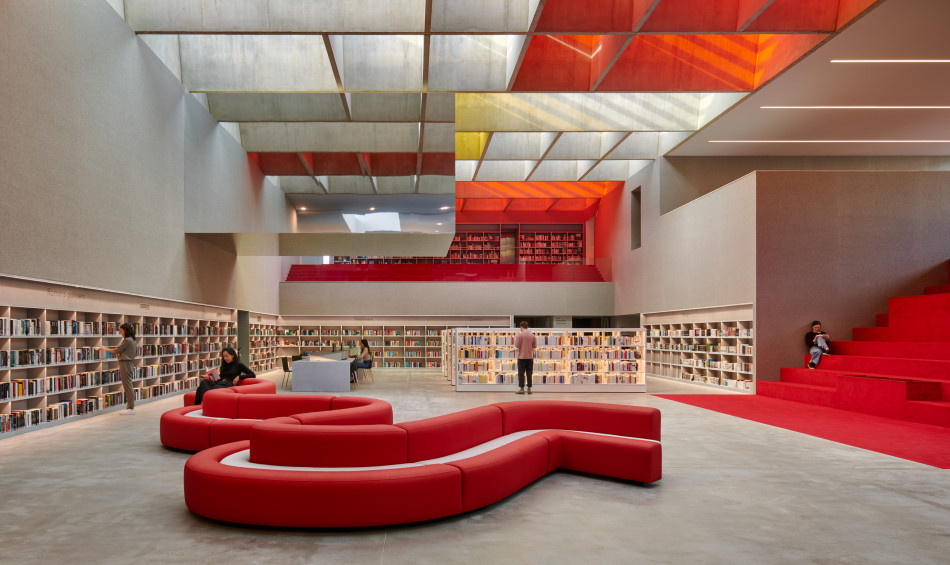
La Ville de Saint-Dié-des-Vosges a souhaité faire d’une ancienne friche administrative datant de la période de la reconstruction un lieu de vie culturel de 4800 m2 accueillant sa médiathèque et son office de tourisme. L’ensemble était constitué d’une cour centrale et de plusieurs corps de bâtiments juxtaposés qui hébergeaient jadis le commissariat, le tribunal de grande instance et la chambre de commerce de la ville. Il nous a semblé judicieux de les rassembler pour proposer un projet construit autour d’un grand espace collectif.
Car si la Boussole, nouveau pôle culturel touristique inauguré en 2023, est un lieu d’apprentissage et de divertissement, elle n’est pas loin de pouvoir prétendre à l’appellation « tiers-lieu », tant sa nouvelle structuration et sa programmation événementielle favorisent les rencontres, à la fois collectives et individuelles : nous avons décidé que le nouveau volume de la salle d’exposition fermerait la façade de la rue Jean-Jacques Baligan, et qu’une verrière recouverte de polychrome rouge et jaune viendrait se poser sur ce qui était l’ancienne cour. À la manière d’un photophore, cette trame de béton projette la lumière du jour sous forme d’aplats de couleurs géométriques, et un volume suspendu cubique en poli miroir accentue l’effet de tension spatiale que nous recherchions.
Ce geste a permis de faire naître un atrium central et solaire de 300m2 dont le plafond culmine à 7 mètres de hauteur, et où se côtoient sans rupture espaces de travail et de détente, créant ainsi un continuum, un véritable paysage intérieur, un cœur rassemblant visuellement dans sa double hauteur les espaces majeurs du programme. Ces nouveaux locaux sont en effet dotés de nombreux espaces publics (exposition, jeux vidéo, grainothèque…) répartis entre le RDC et le R+1, les réserves se trouvant au sous-sol, et l’administration au R+2.
Deux gradins trempés dans le rouge éclatant qui signe ce projet, placés en quinconce sur les côtés de l’espace de lecture, accentuent l’effet de convergence vers ce centre de gravité social.
La création des réserves sous l’ancienne cour a permis d’élever le niveau de cette dernière d’un mètre et de la relier de plain-pied avec le bâtiment existant. Par ailleurs, un jardin de lecture se trouve maintenant à la place du parking côté sud. Les façades du bâtiment ont été retravaillées et épurées pour mettre en valeur la trame caractéristique de l’architecture de la reconstruction de Saint-Dié, et les nouveaux volumes trouvent quant à eux leur place grâce à leur écriture sobre et élégante.
Ces différents nouveaux espaces ont été pensés pour rompre avec la monotonie qui régnait dans les bâtiments d’origine. Ce sont des événements architecturaux qui confèrent sa nouvelle identité à la Boussole : ces morceaux d’architectures permettent de créer des espaces repères qui ont bénéficié d’un traitement individualisé. L’alternance de séquences spatiales ouvertes et fermées permet de laisser toute sa place à la surprise lors de la découverte de l’espace. C’est pour cette raison qu’un mouvement d’enroulement a été privilégié depuis le grand parvis et sa légère pente. Elle longe la façade ouest en offrant des vues vers la galerie intérieure, pour ensuite faire face à l’accueil principal depuis lequel le regard découvre l’atrium central — baigné de lumière naturelle — et à sa droite la transparence de la façade sud et sa vue sur le jardin de lecture.
