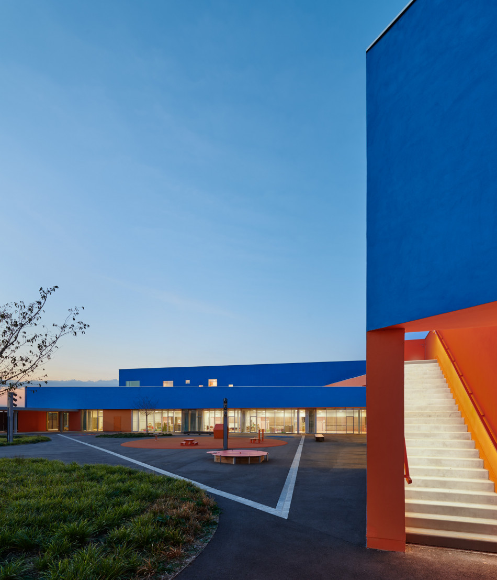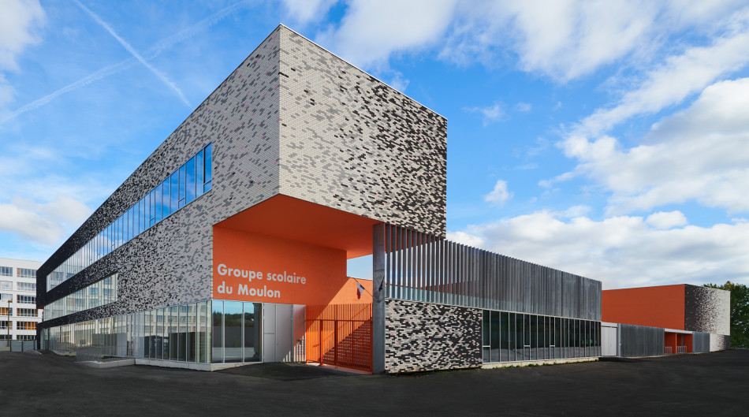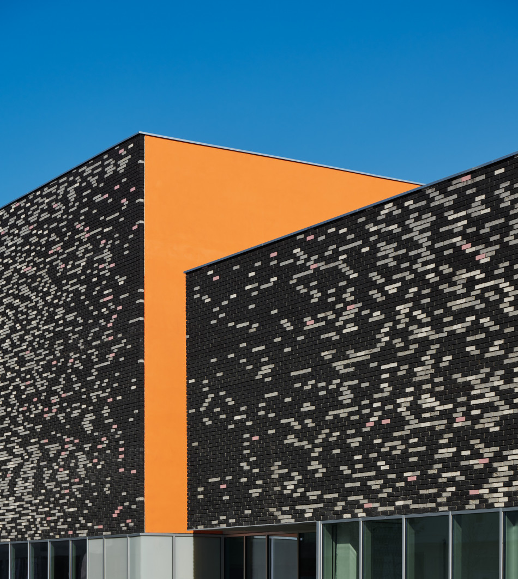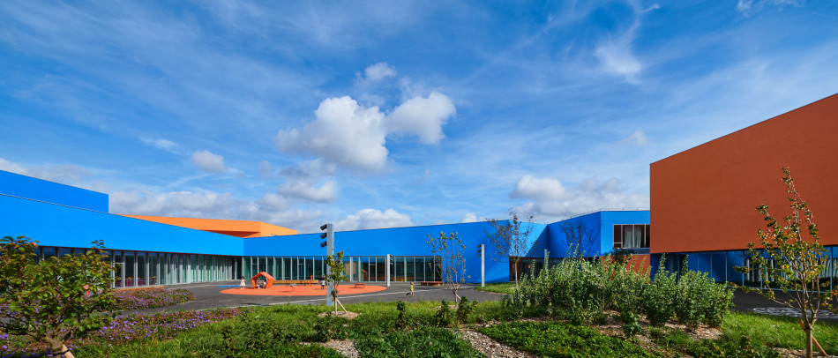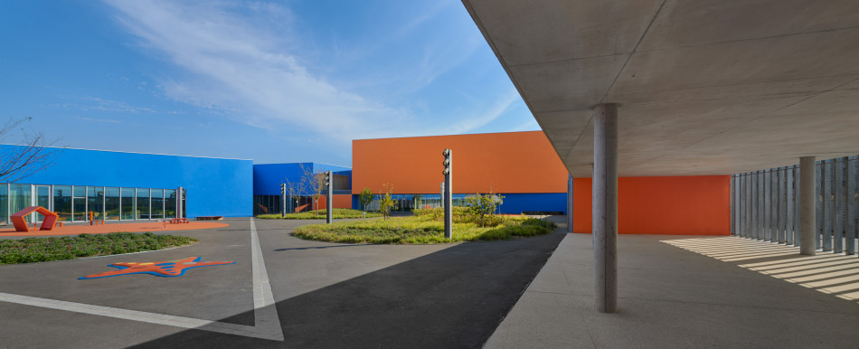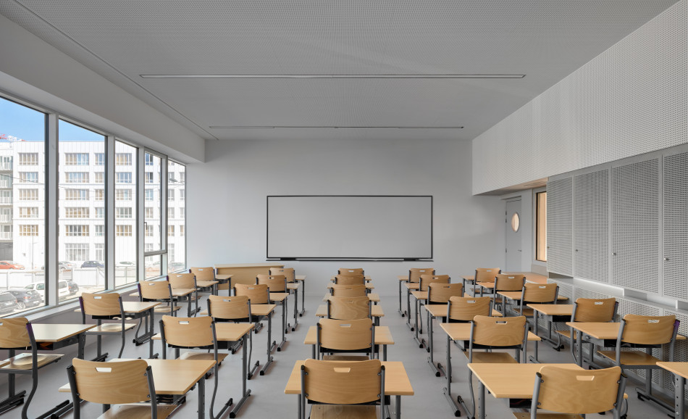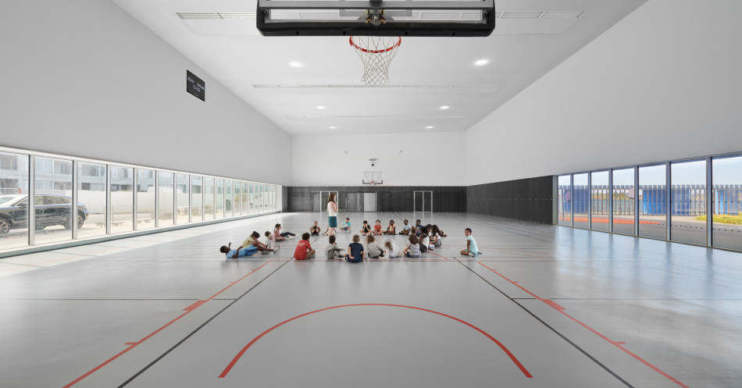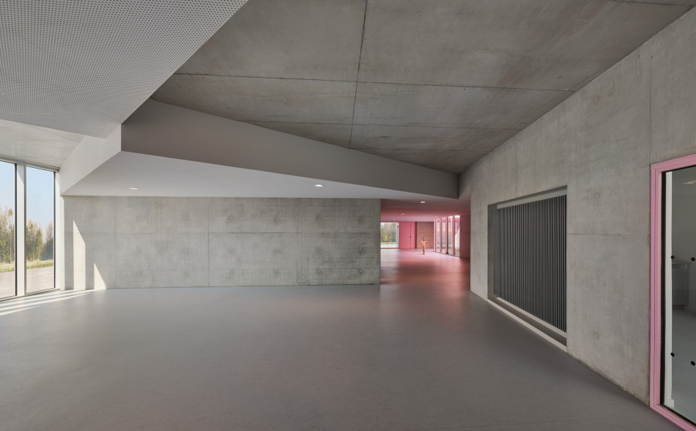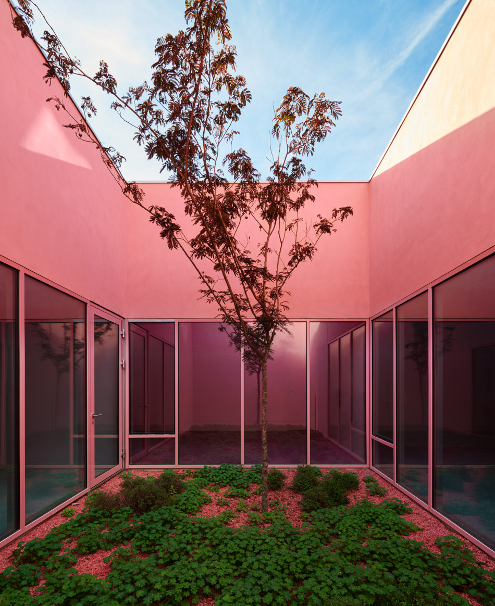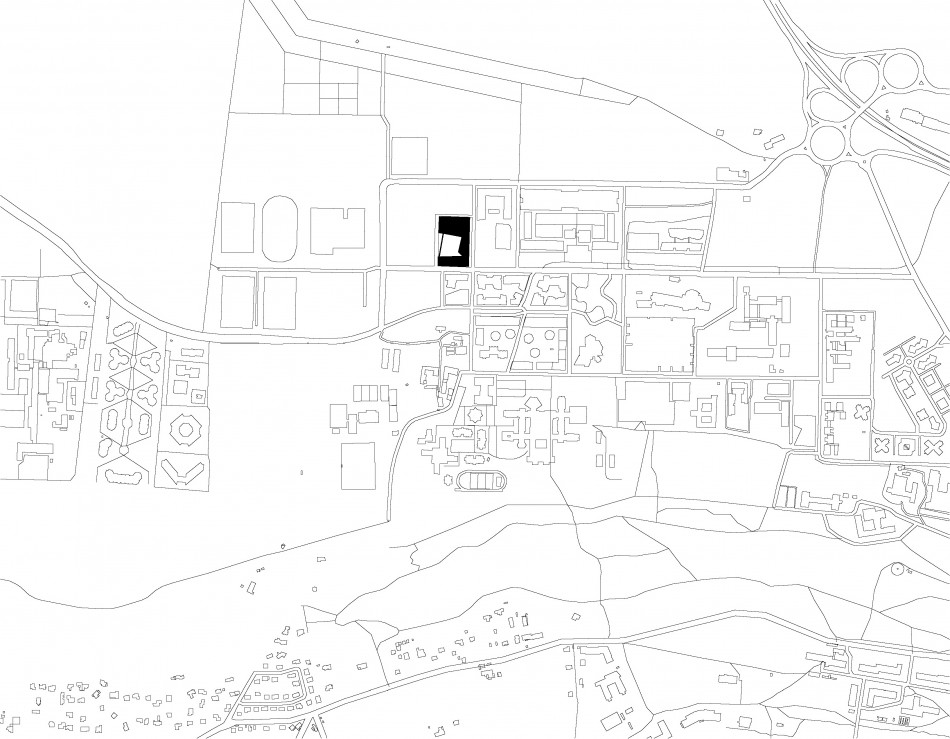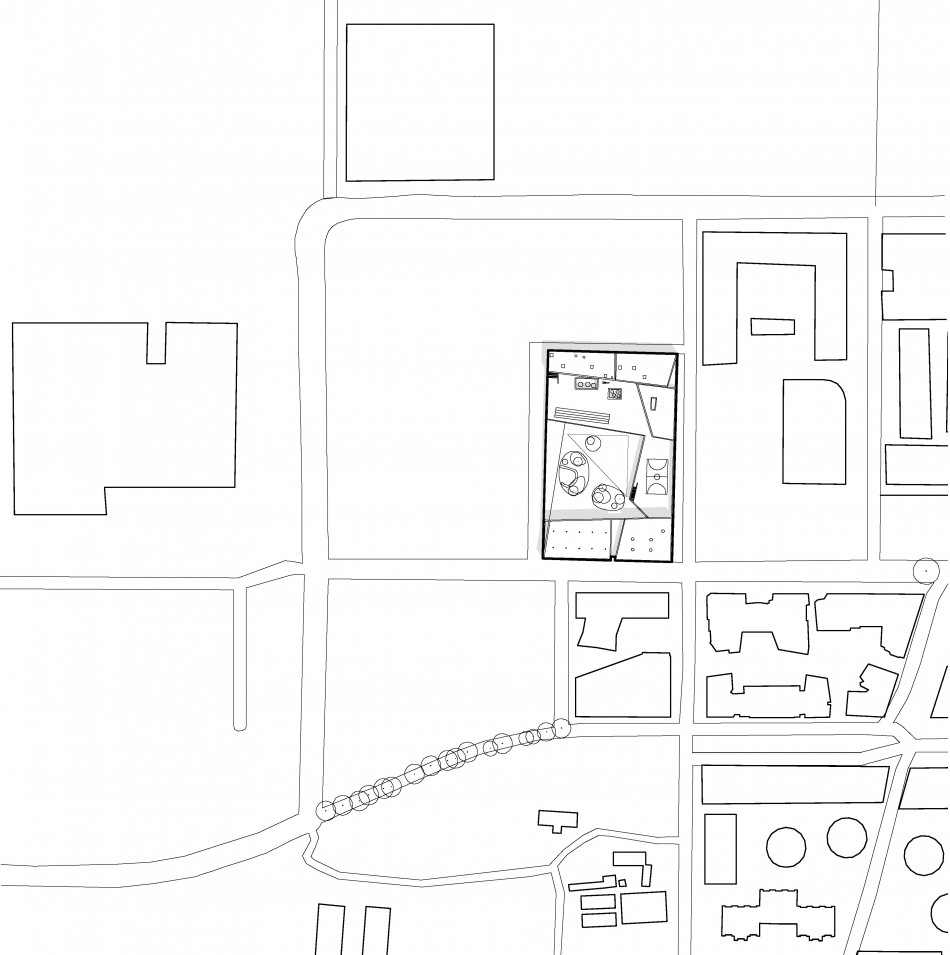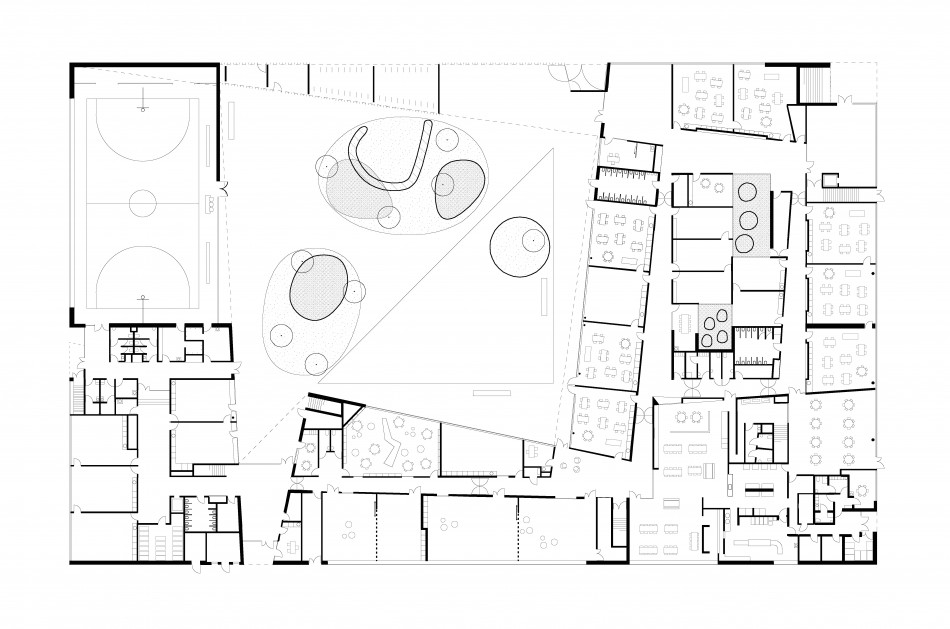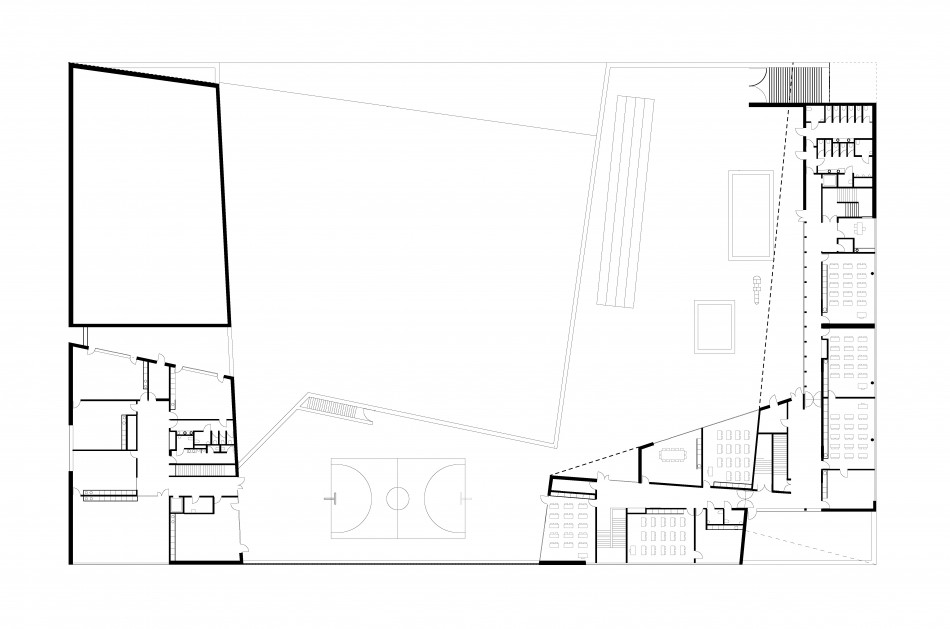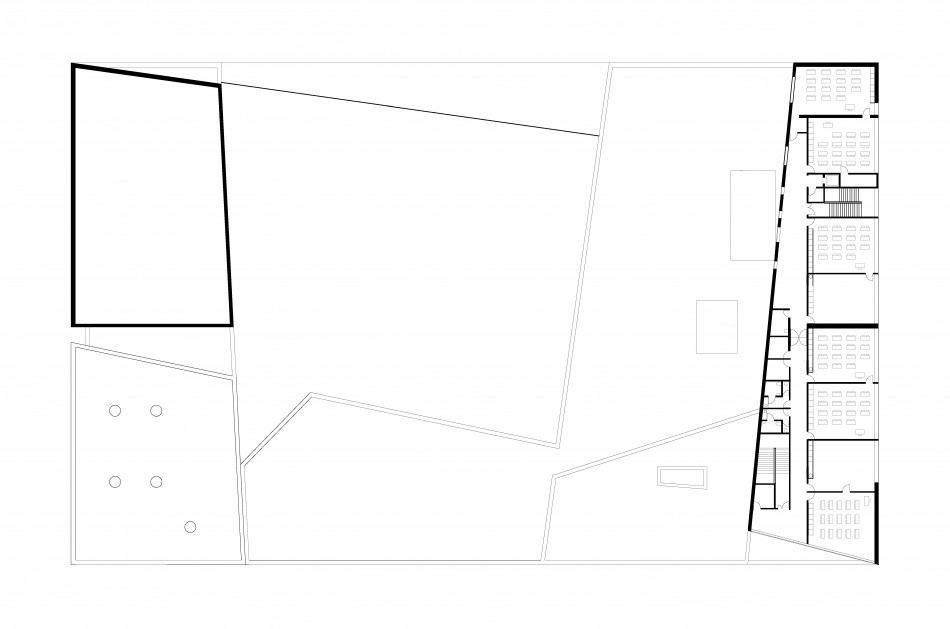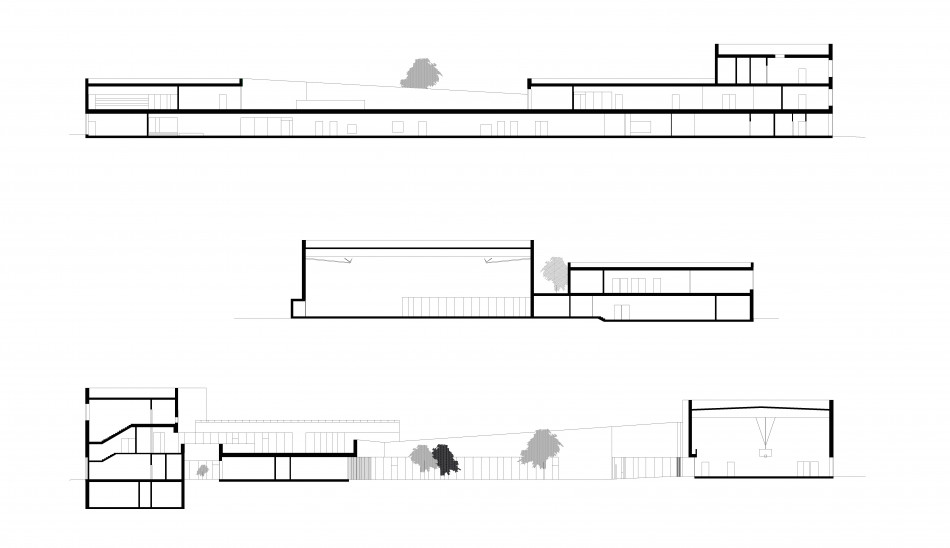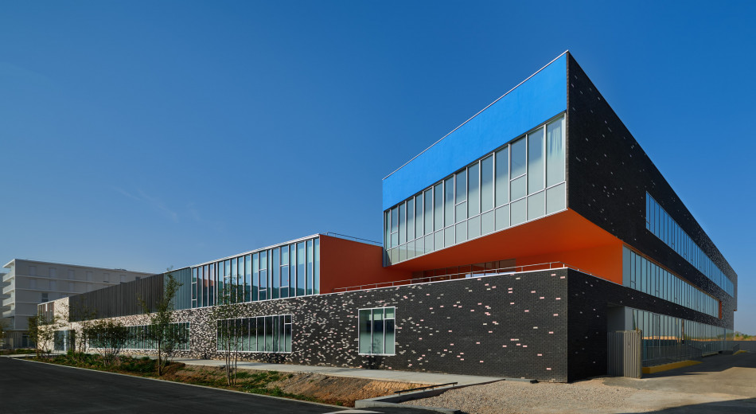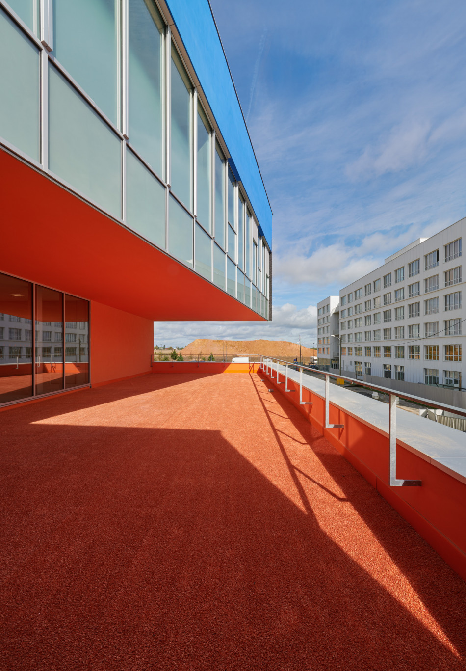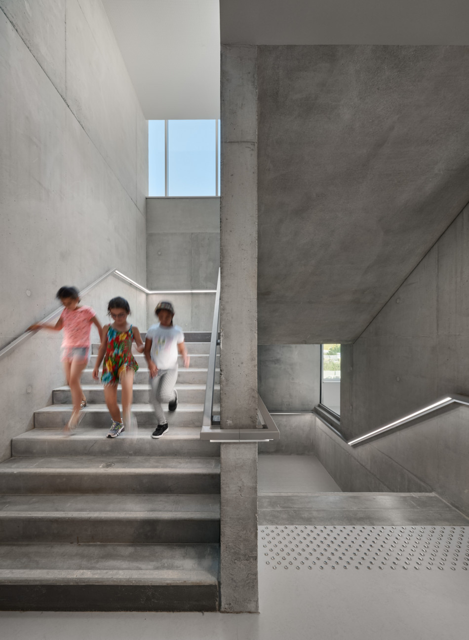Plateau Saclay à Gif-sur-Yvette
2021
Groupe scolaire du Moulon
Maître d'ouvrage : Établissement Public Paris Saclay (EPAPS)
Coût : 13 900 000 € H.T
Surface : 7400 m2
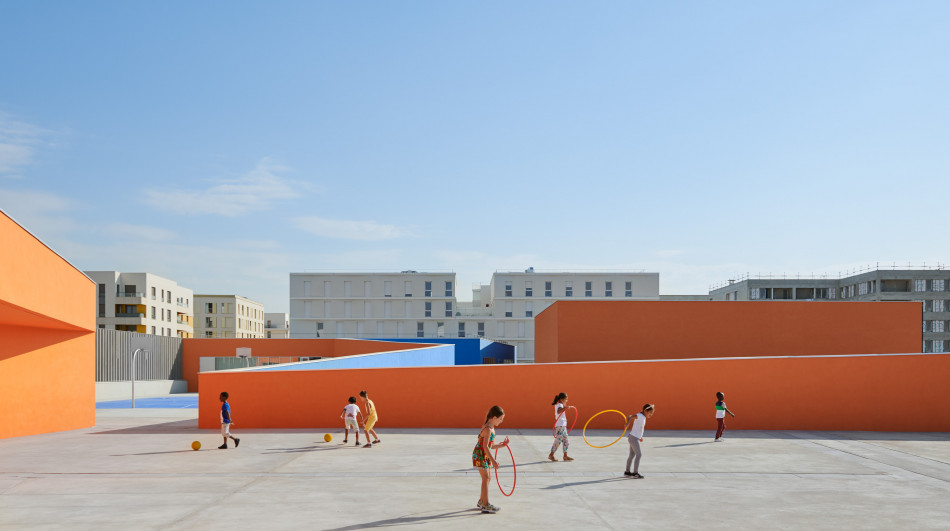
Travailler sur le master plan de l’agence XDGA et du paysagiste Michel Desvignes dans cette dynamique de renouvellement urbain à forte identité a été pour nous l’occasion d’une expérience des plus stimulante.
Le projet s’inscrit rigoureusement dans l’épannelage proposé par les urbanistes. Le groupe scolaire offre une porosité généreuse à l’ouest, et, sur les trois autres faces, les bâtiments fabriquent une enveloppe protectrice pour les cours. Les différentes entrées (maternelle, élémentaire, accueil de loisir) se positionnent toutes sur le chemin piétonnier du Moulon. De la sorte le groupe scolaire établit une relation étroite avec l’espace public.
Le quartier, dans lequel le groupe scolaire se situe, est composé de bâtiments très clairs, le plus souvent blanc et gris pale, dont le dessin est tramé. Notre projet affirme son statut d’équipement public en se plaçant ostensiblement en rupture vis-à-vis de ce contexte, notamment à travers le travail de la couleur. Les façades, en limite de parcelle, présentent un dégradé pixélisé de briques allant du blanc jusqu’au noir. Elles contrastent à la fois avec l’environnement, mais également avec le cœur du bâtiment, très coloré, d’un bleu et d’un orange franc dont l’identité est renforcé par un jeu d’obliques assuré : autant en plan qu’en coupe, pour les extérieurs que pour les intérieurs, nous nous sommes attachés à sortir d’un système orthonormé.
La maternelle et sa cours, l’accueil périscolaire, le restaurant et la salle de sport sont positionnés au rez-de-chaussée. L’école élémentaire quant à elle, se développe sur les deux autres étages. Sa cours se trouve sur les toits, accordant aux élémentaires et aux maternels des lieux très différenciés.
Ainsi nous offrons aux diverses entités du groupe scolaire une identité propre, distincte. De la sorte, nous avons créé des lieux spécifiques, des contrastes, qui offrent ainsi aux enfants des repères. L’équipement, malgré son apparente imposance, en semble alors plus petit, à l’échelle de ses jeunes utilisateurs, et d’autant plus convivial.

