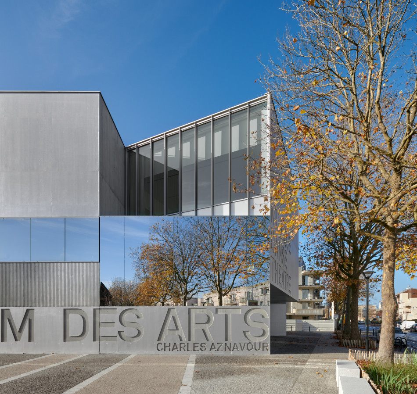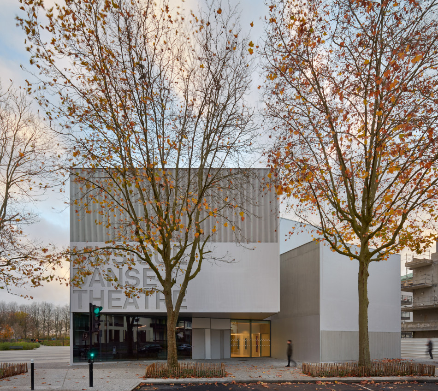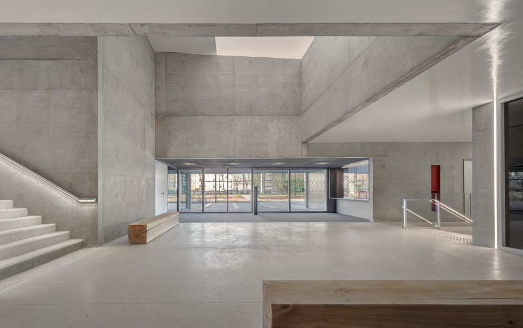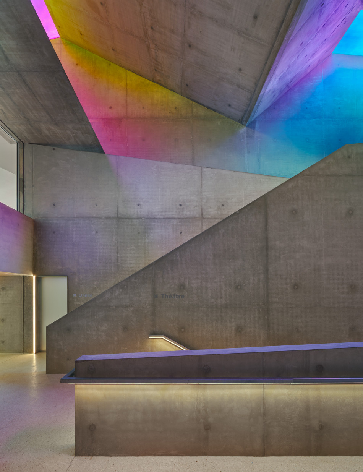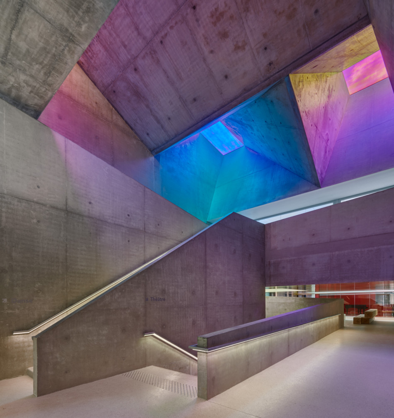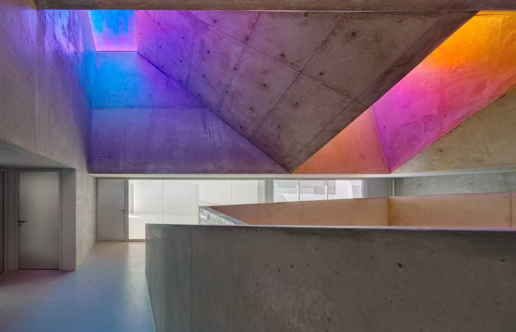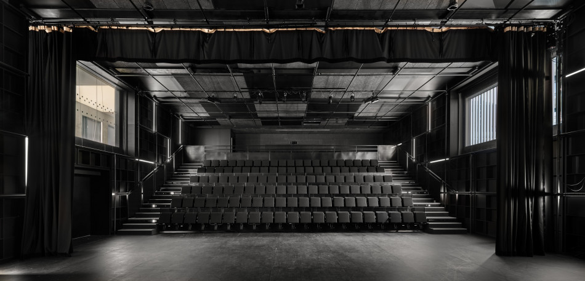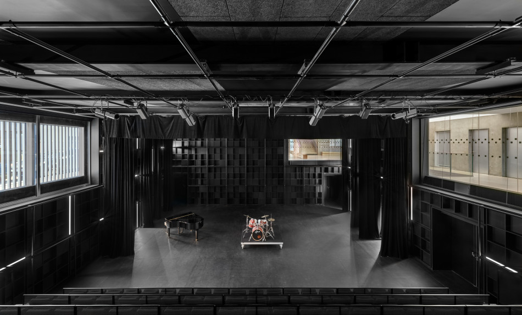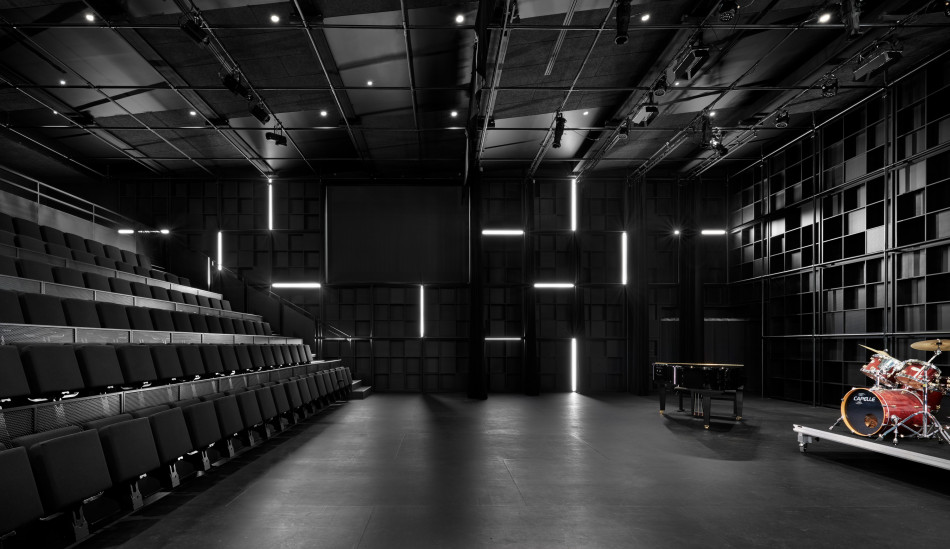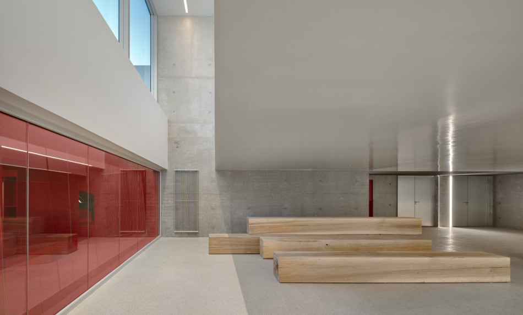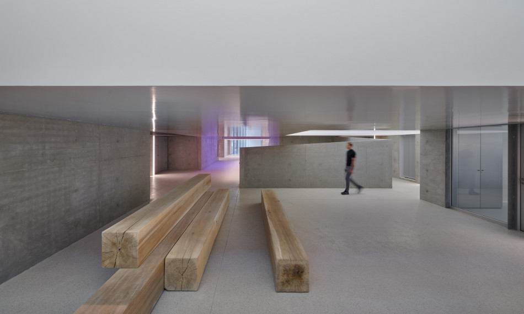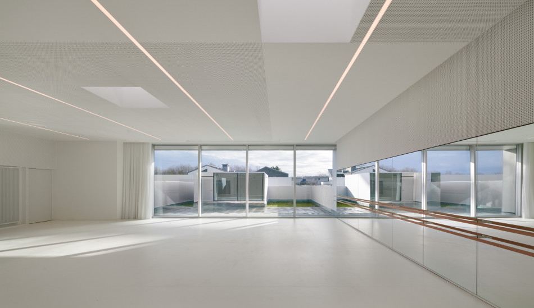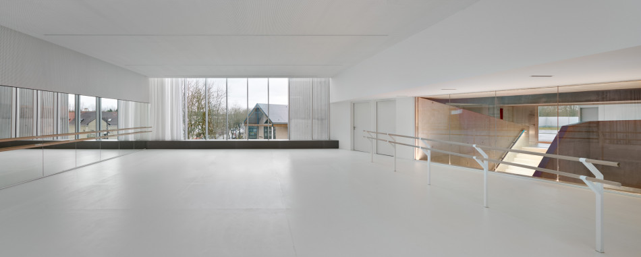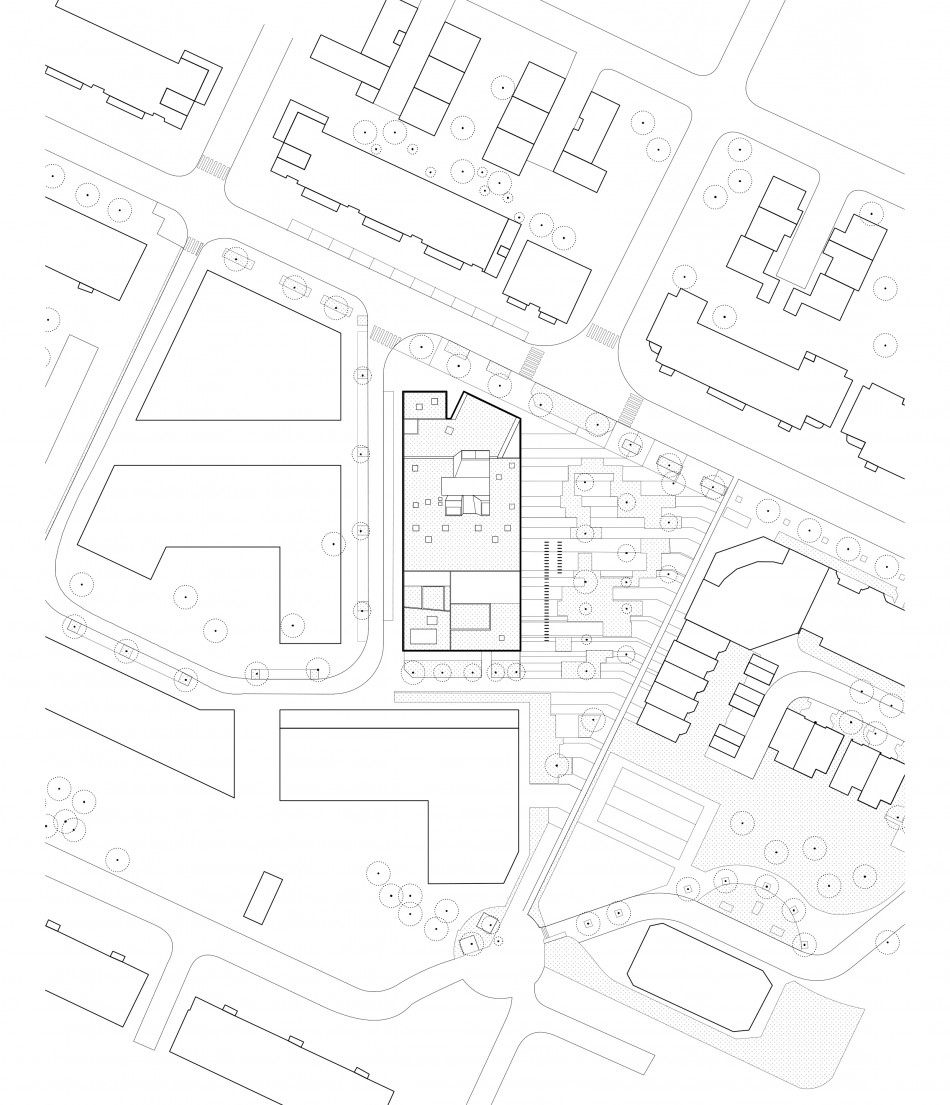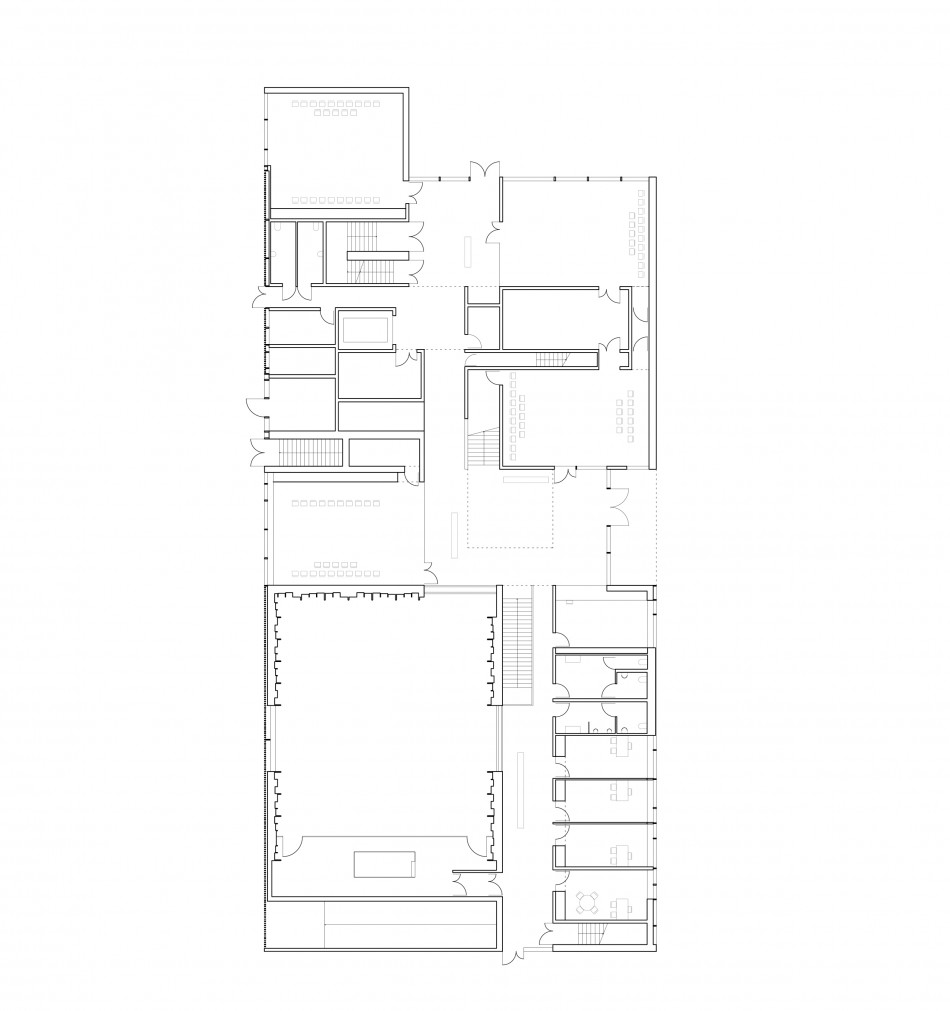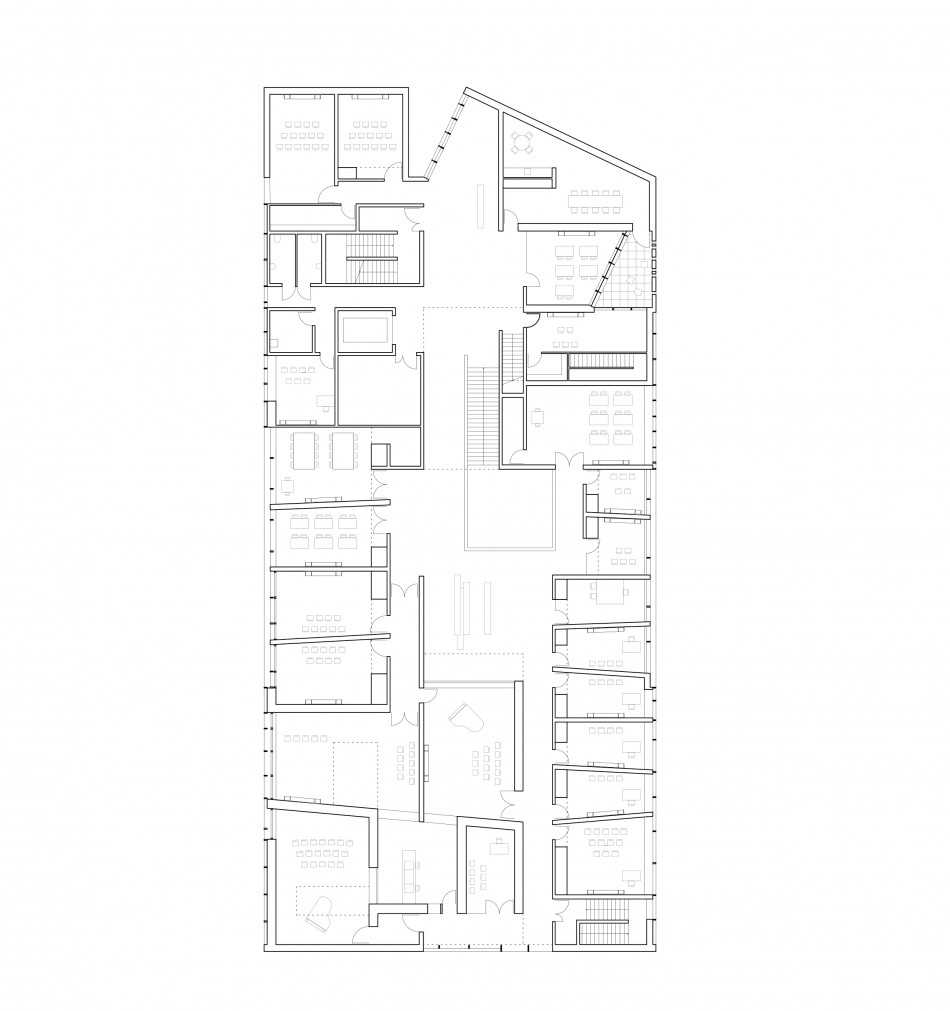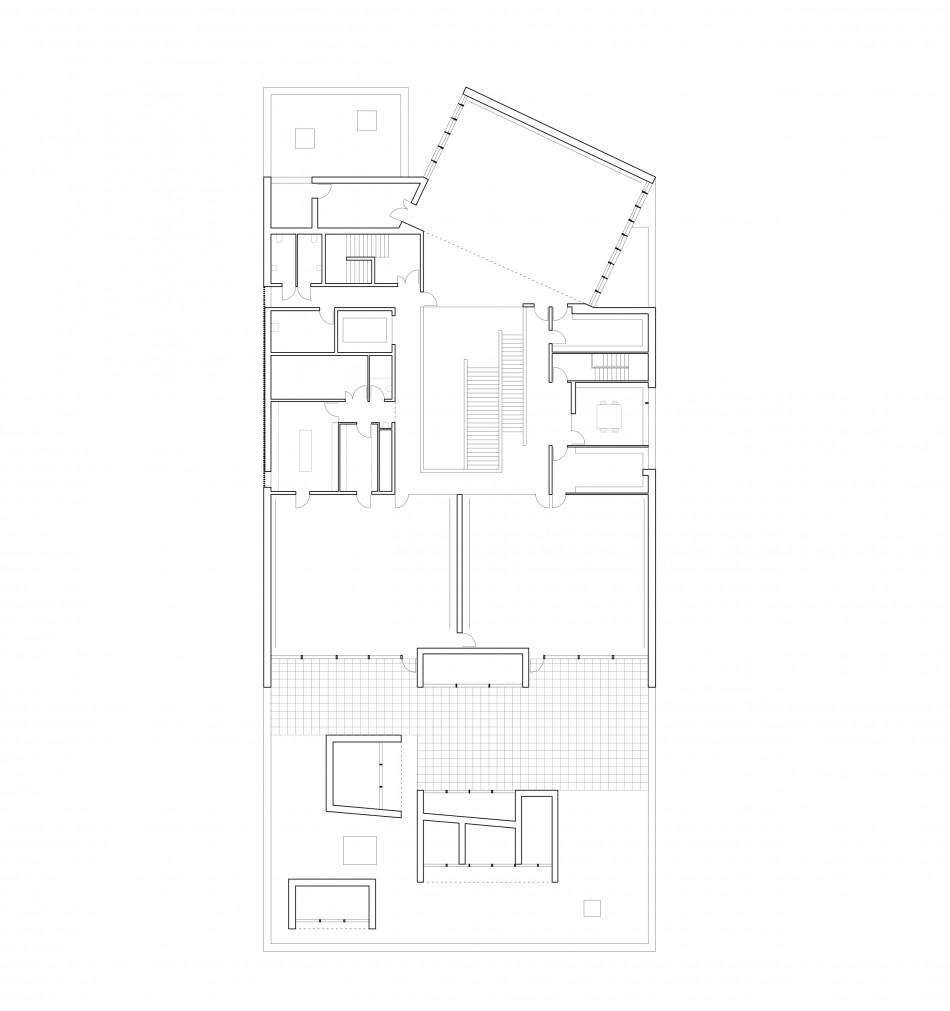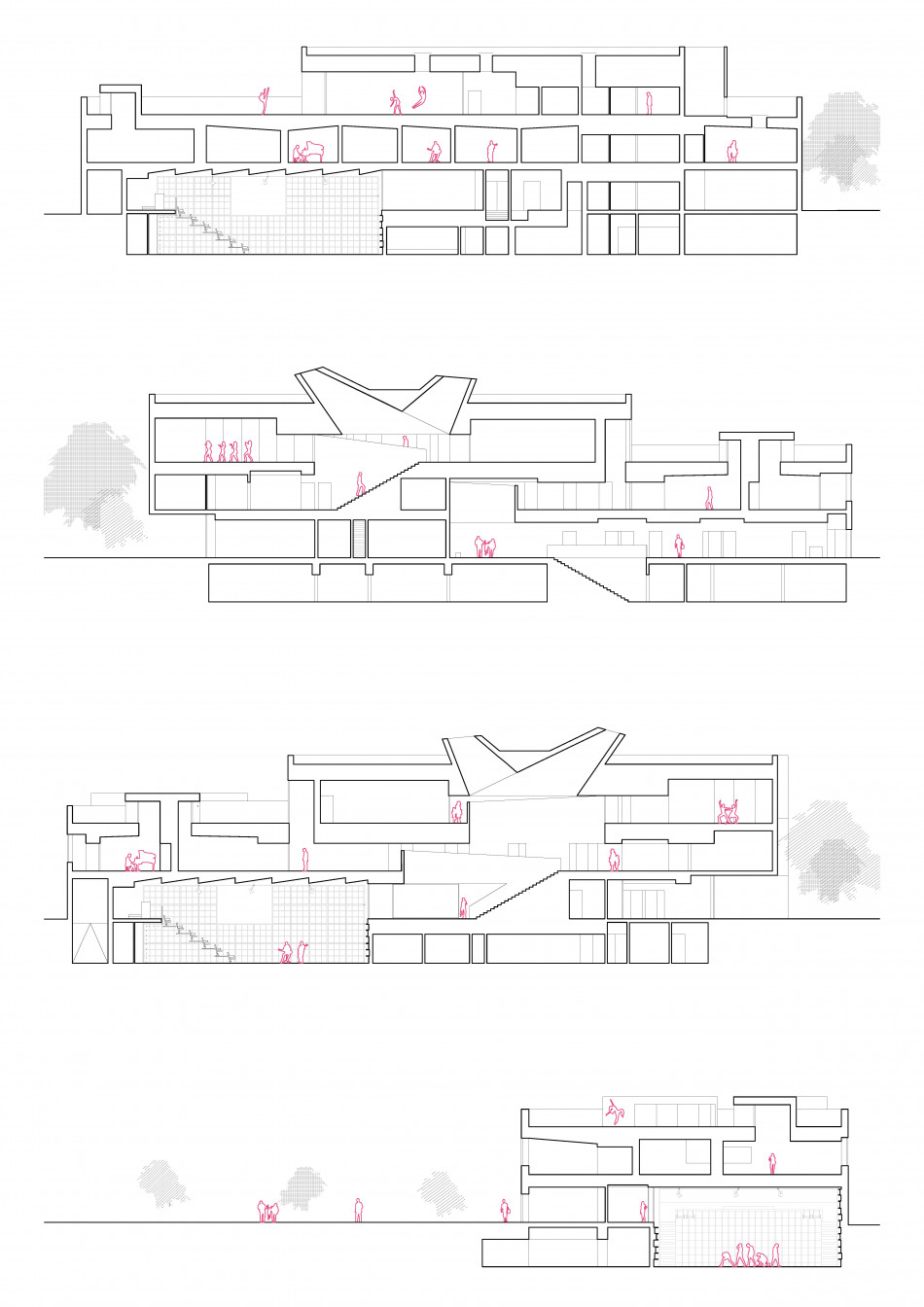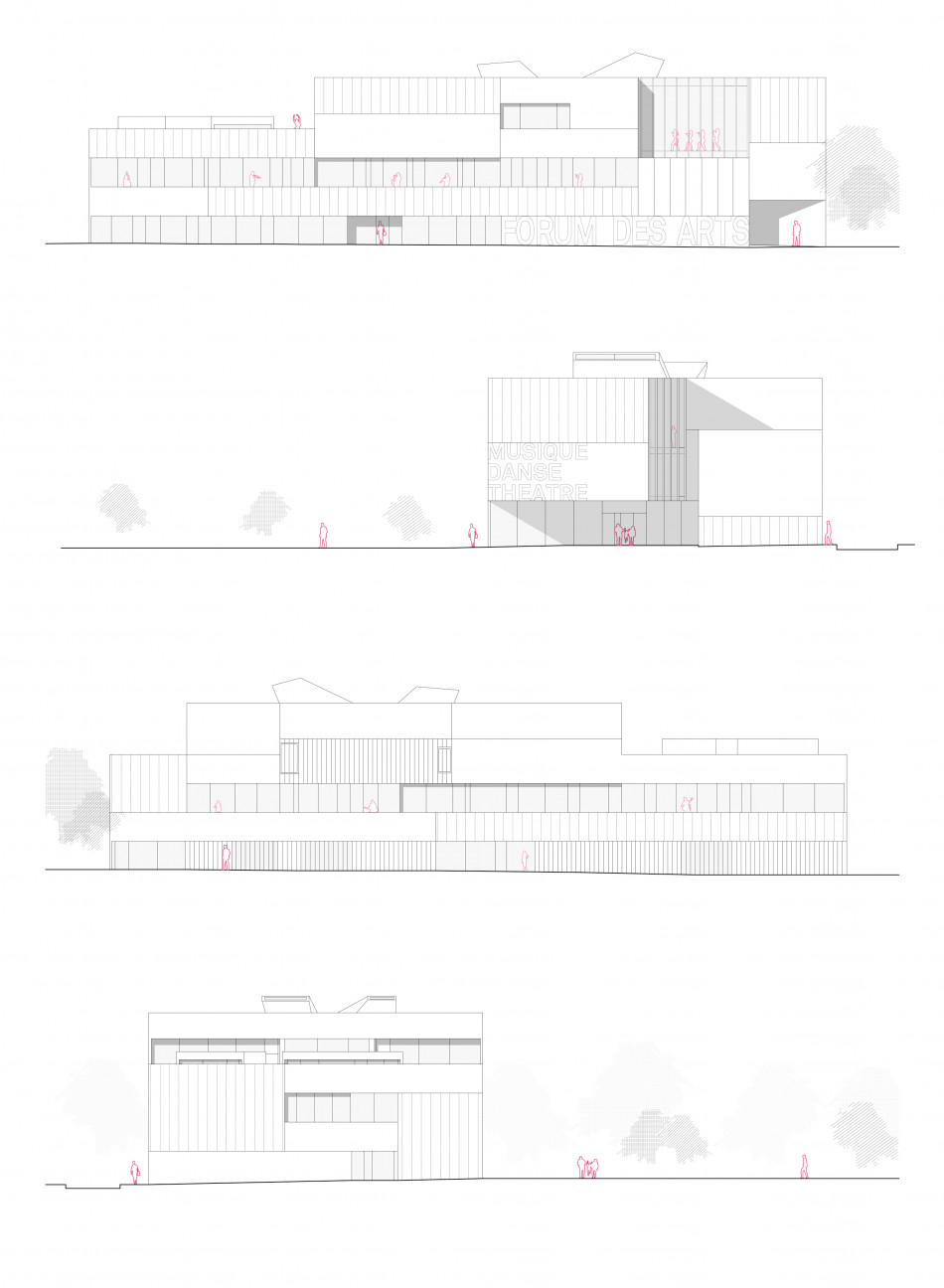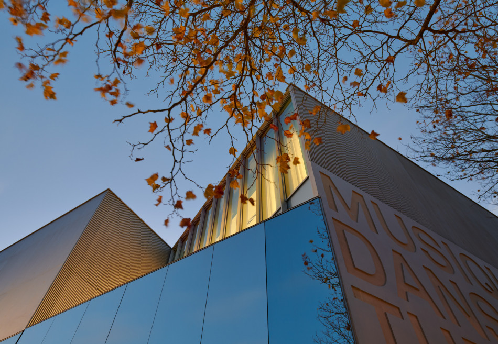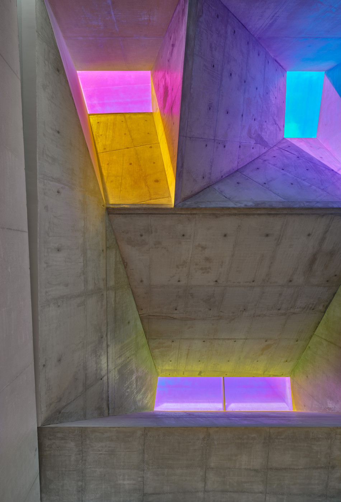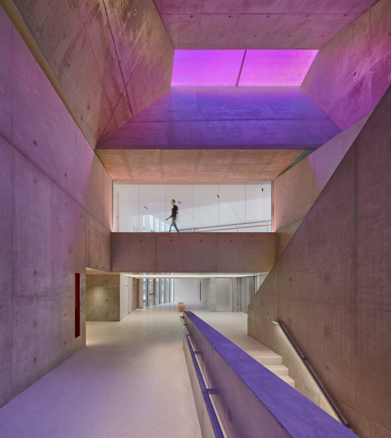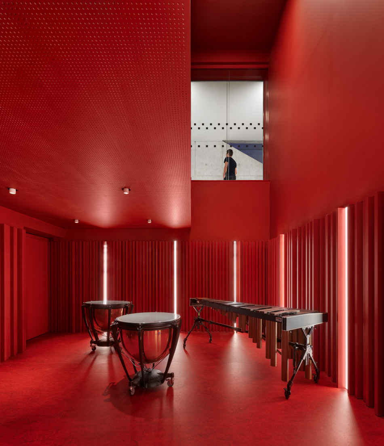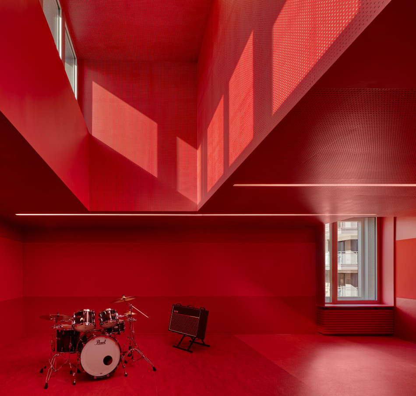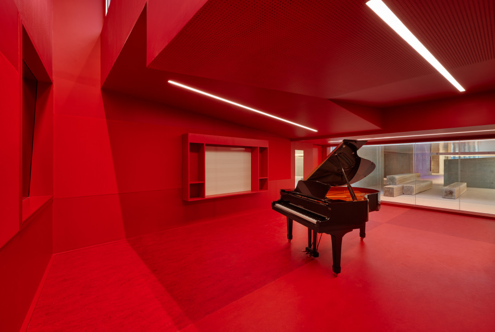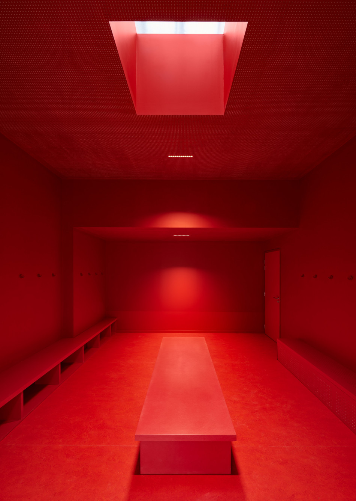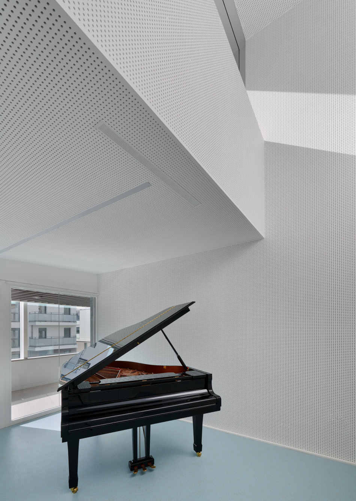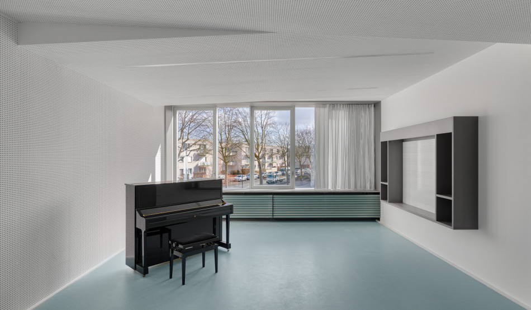Montigny-le-Bretonneux
2023
Charles Aznavour Conservatoire of Music, Drama and Dance
Client : Town of Porto-Vecchio [Corsica]
Cost : 9 700 000 euros
Area : 3346 sq.m.
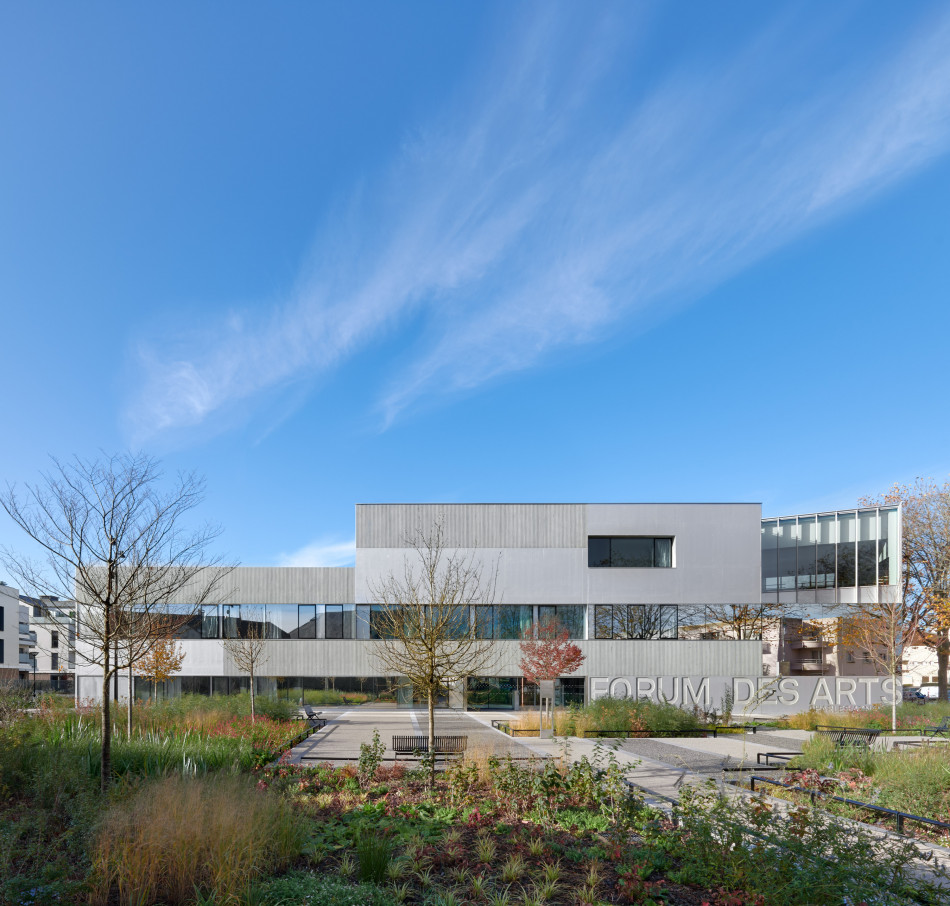
The music, drama and dance academy building in the new town of Montigny-le-Bretonneux stands on a triangular site. It offers distant views of the famous apartment block Les Arcades du Lac that Ricardo Bofill made in 1985.
The compact building seems to turn to face south, to enjoy a better, right-angled view of the street. The structure seems to come apart to showcase the true size of its dance studio, which pivots to lie parallel with the road. Different forms collide, reflecting the site’s geometry. They offer vistas of the town and clear views of the interior.
The edifice’s outer sides feature transparent panes of reflective glazing and vertically striped surfaces that capture light. Their various textures are displayed side by side, which blurs the real scale of the building and endows the structure with an aura of strangeness and a wealth of interpretations. Its enigmatic outline suggests a cultural edifice.
The building has four levels. It includes drama rooms, a large black-box auditorium, music rooms of different sizes, a recording studio, three dance rooms with changing rooms, and an underground car park. The spaces are spread along an uneven axis that generously offers convivial areas looking out at the town or the building's main sections.
When you step into the entrance hall, you find yourself looking down at two tall basement spaces: the cavernous auditorium and the percussion room with a ceiling height that spans two floors and offers views of the instruments below.
The hallways are characterised by contrasts: walls of exposed concrete juxtapose shiny floors and ceilings. The spaces are dotted with large solid timber additions on all levels, making the convivial areas welcoming.
The lengthways cross-section is the view that best helps understand the strong bond that we have created between all these spaces. Three large skylights punctuate the ceiling, which becomes distorted to let in natural light from all sides better. A monumental staircase rises in this atrium, which unfolds diagonally, stretching up towards the light and dance rooms. Dichroic films cover the large panes of glass. Their colours change in accordance with your position and that of the sun. The spaces are tied together by this giant kaleidoscope diffusing ever-changing colours.
