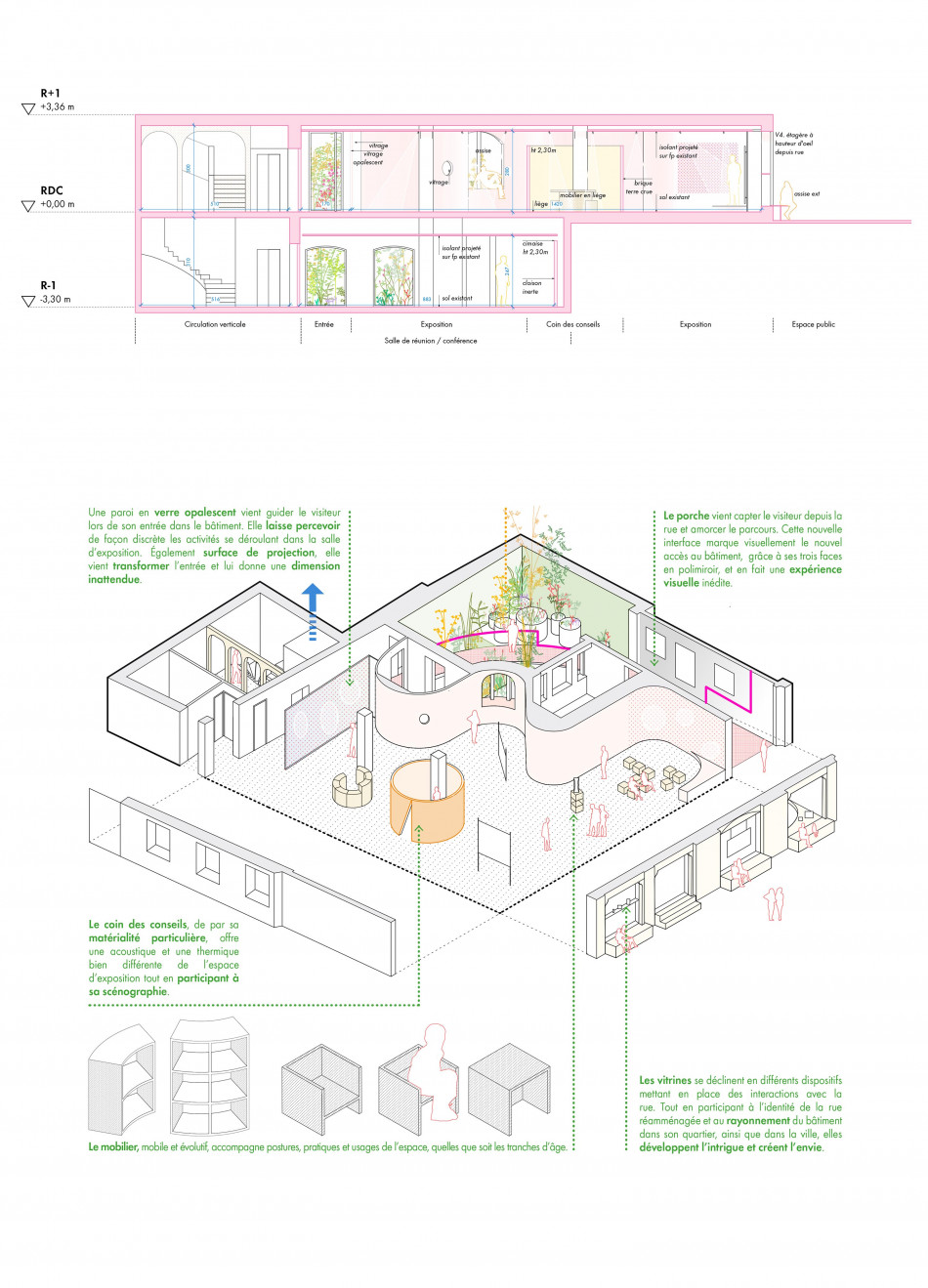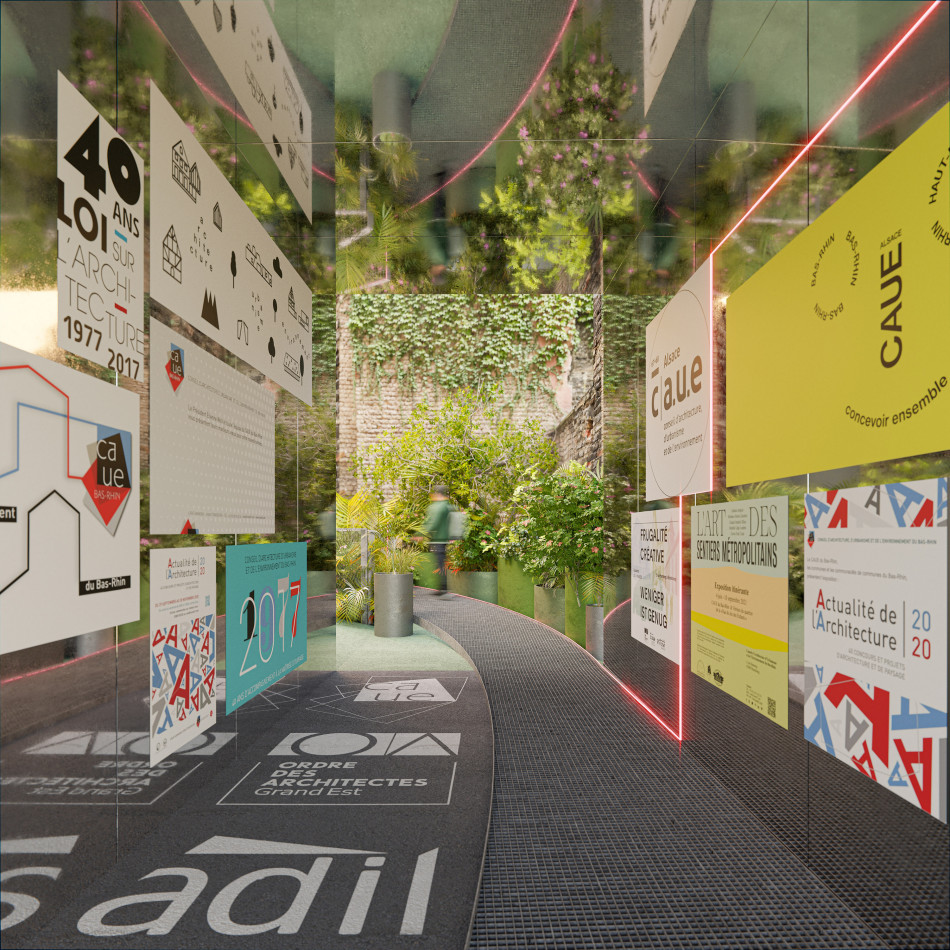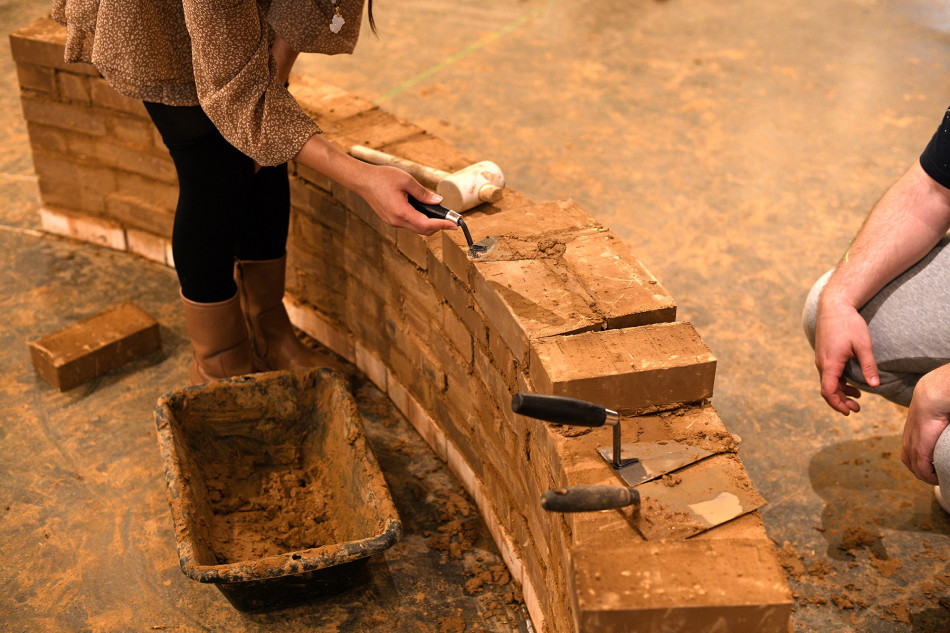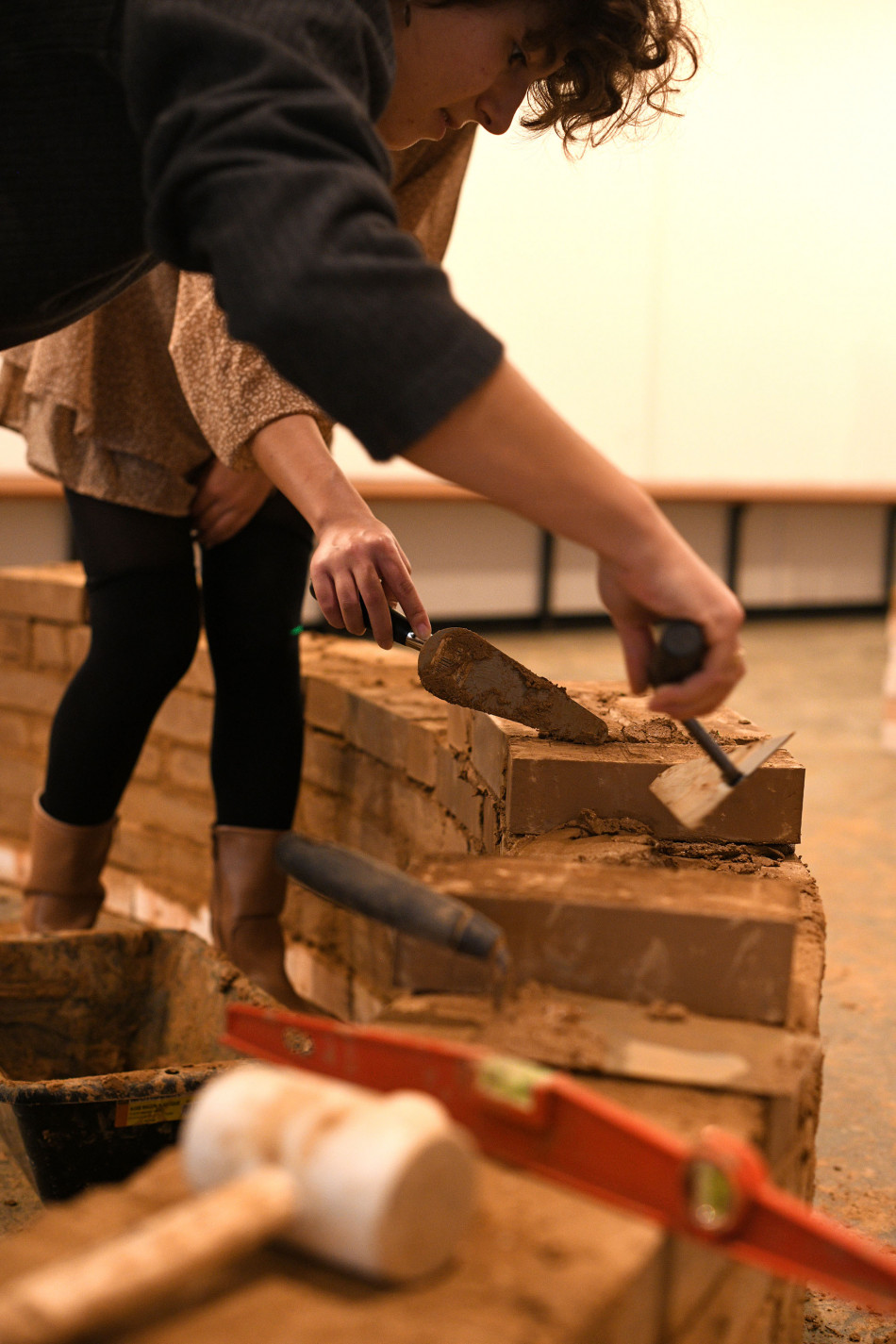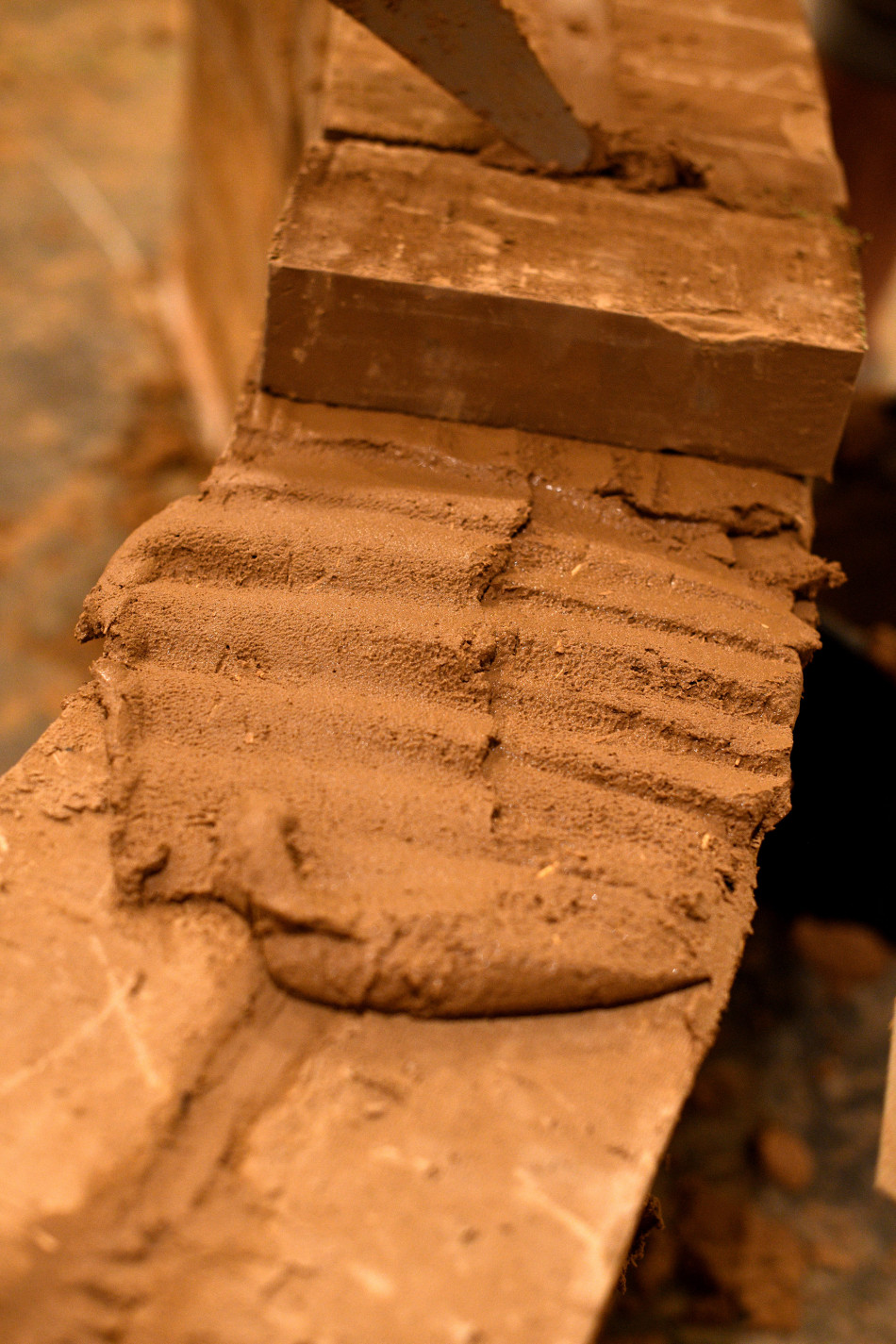Strasbourg
2025
Renovation of premises at 5 Rue Hannong, Strasbourg
Client: CAUE Strasbourg, ADIL Strasbourg
Cost: €320,000 excl. tax
Surface area: 385 m² + 63 m² exterior
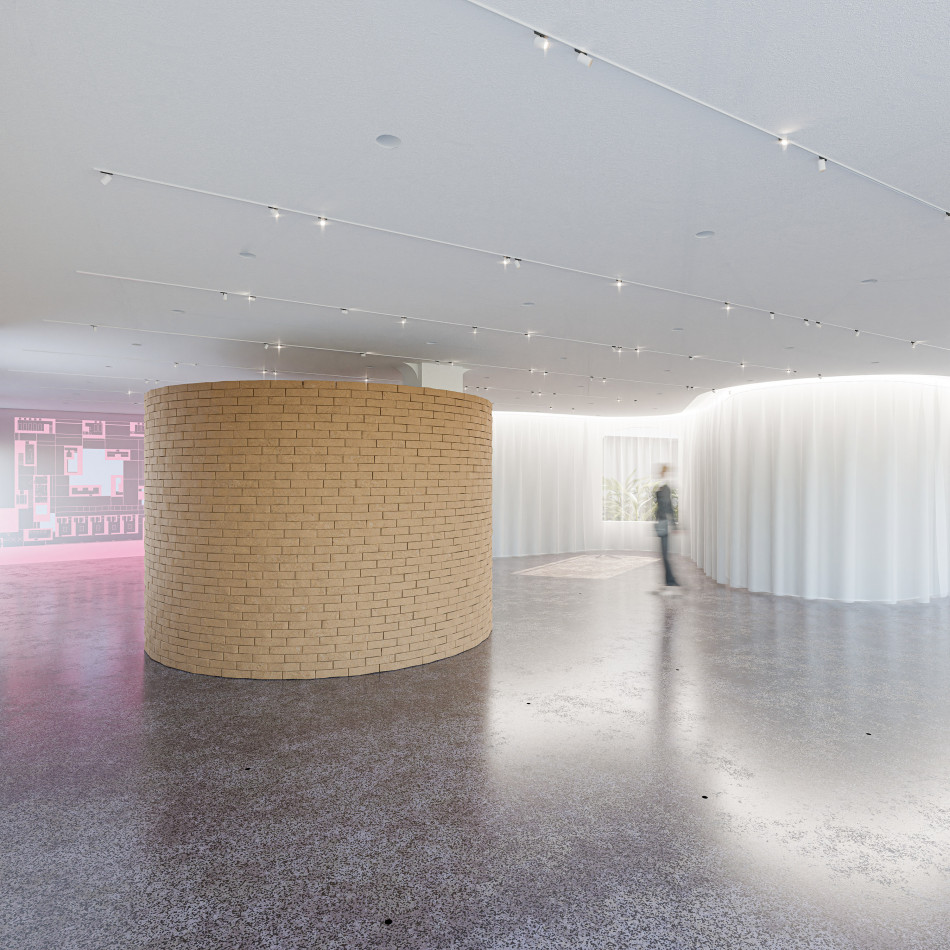
5 Rue Hannong houses the offices of five organizations: CAUE, Ordre des Architectes, ADIL, Fondation du Patrimoine, and Maison Européenne de l’Architecture. Their renovation was designed to respect the 19th-century building that houses them. While preserving and updating some of its characteristic features, we were keen to create new contrasting and sensory environments suited to the educational programs of these institutions. Served by a series of curves and counter-curves, they promise visitors a visual and spatial experience that extends the overall project of enhancing the street and its heritage.
The journey begins in the building's porch, which captivates passers-by with its new features: mirror-polished surfaces on three sides and RGB LED lighting. Saturated with magnetic documents, this changing communication surface is designed to catch the eye and create a play of reflections that dematerializes the space and confuses the senses. It is at the heart of this silver vestibule that the path begins, serving as a thread connecting the various remodeled sections of the premises.
In the background, the second sequence: a majestic green wall. The eye and mind must adapt, question themselves, then the movement of the ramp leads to the garden, a lush, verdant strip occupying multiple containers. Japanese aralia, Judas trees, and other marvelous plants inhabit the space. A tableau of scents, foliage, and fantastic colors captivates the visitor.
In the center is a sinkhole. In its cool, shady depths, ferns, hostas, and other Rodgersias flourish: a well of possibilities, a place of enchantment. And, almost surprised by this journey, we finally pull open the front door of the premises.
This is where the large curve initiated by the ramp takes on its full meaning: the exhibition hall, the third sequence, unfolds before our eyes, and its arches continue to exist inside; in fact, there is no spatial break. Our project is a continuous and fluid arrangement. We then understand that the original point of the composition is based on the curve and counter-curve of the existing structure. This is where the light comes from, this is where we turn the situation around. Natural light floods the space in all its depth.
What interests us in this project is to present a fluid space, a dynamic space, a spacious and generous space. Even when empty, even without an exhibition, we believe the venue should be elegant. Our project functions as a showcase, a beautiful showcase. If the space is vast and fluid, it becomes a capable space. A space capable of accommodating all kinds of scenography. That is why we propose the simplest and lightest techniques for setting up any type of exhibition. In addition, the curtains can be removed to create a large linear exhibition space. The ribbon is longer than a straight line, and its curves provide more display space. Added to this is a cylindrical volume made of raw earth bricks, which houses the advice corner.
