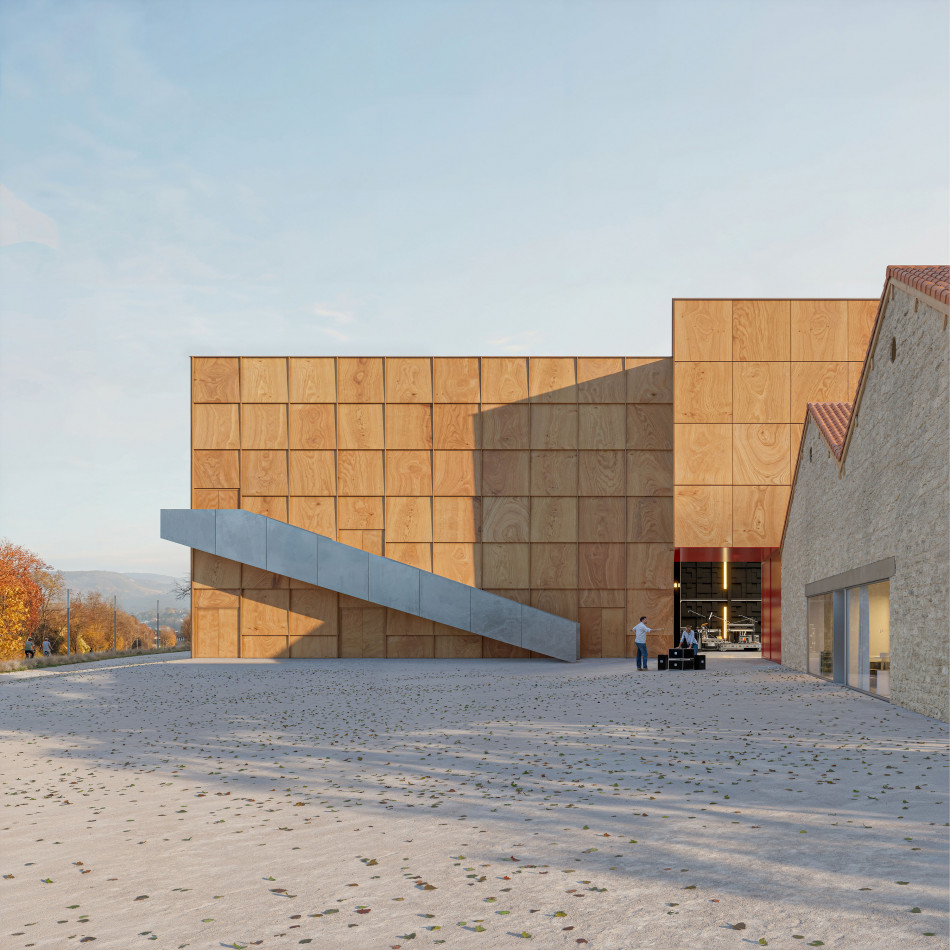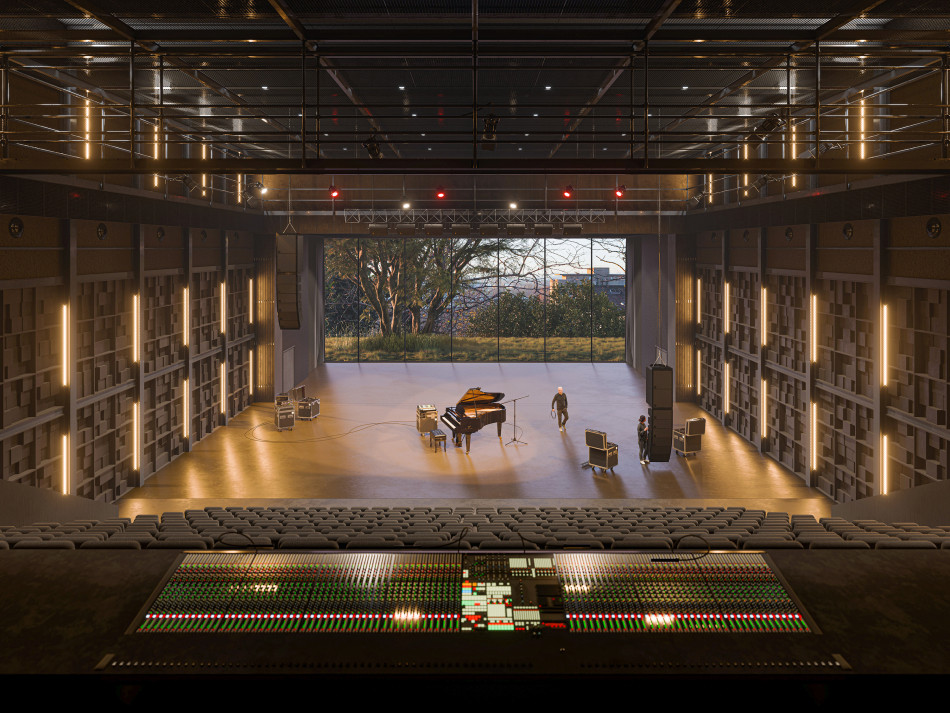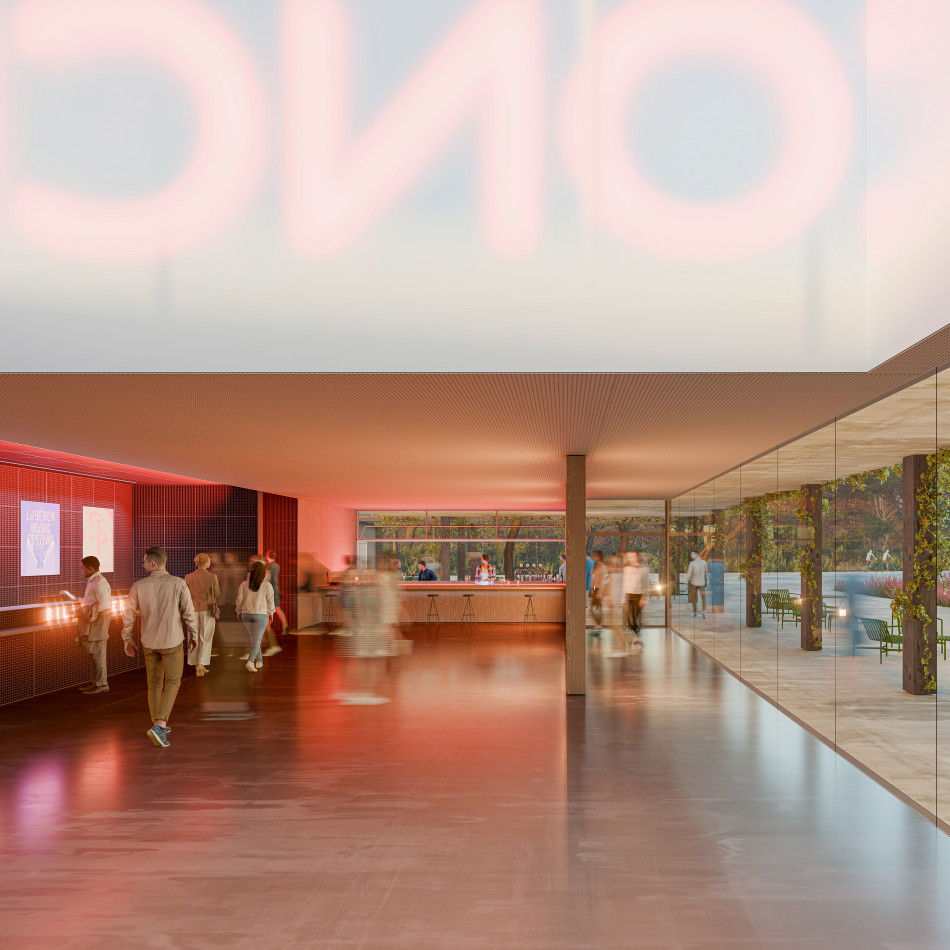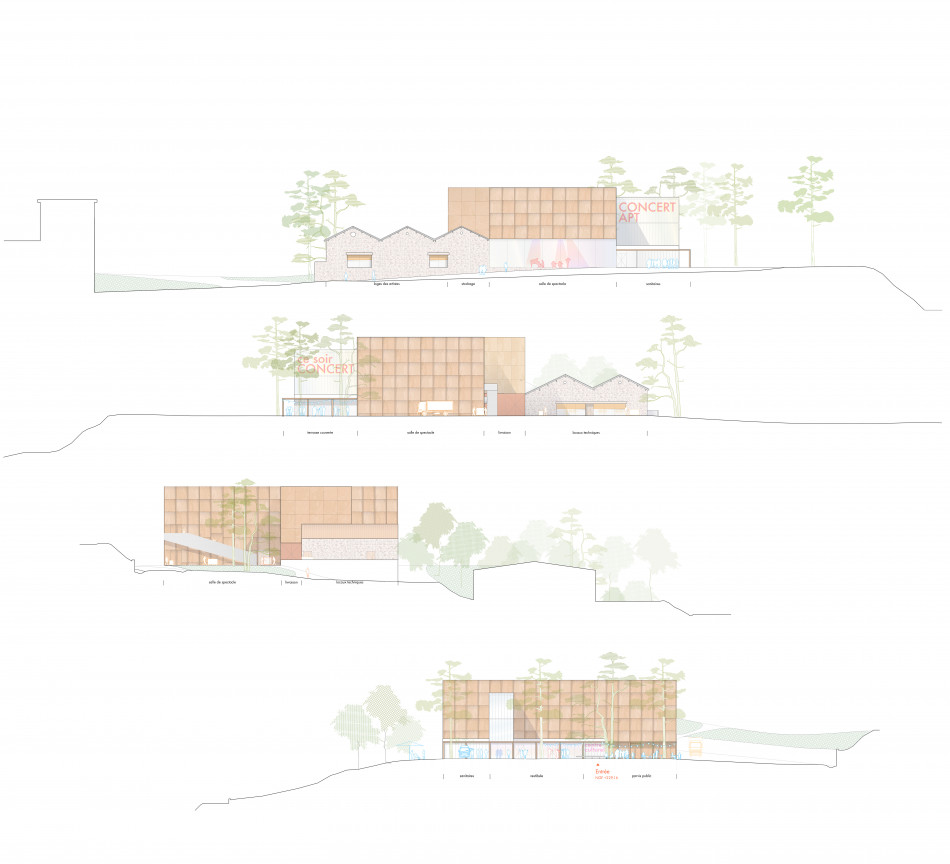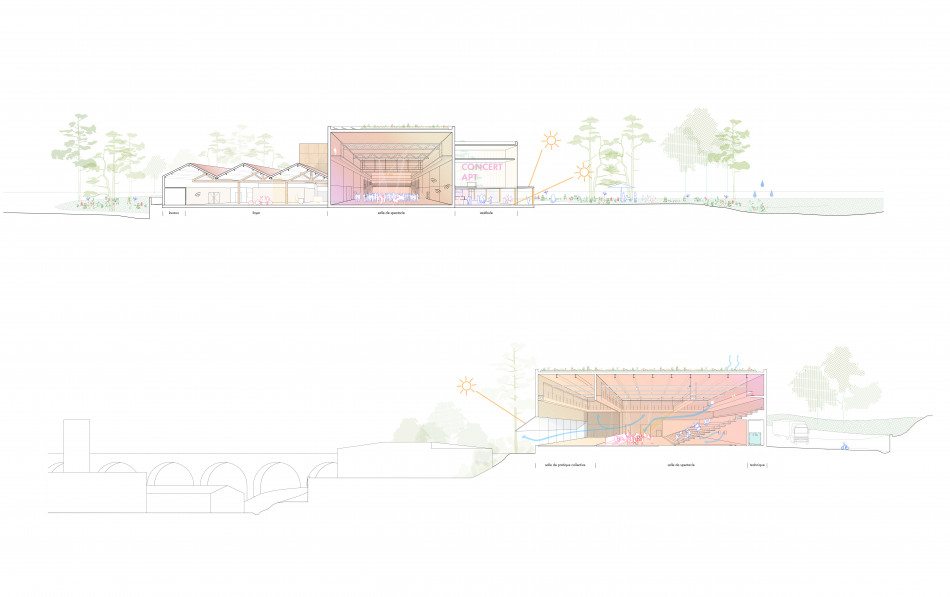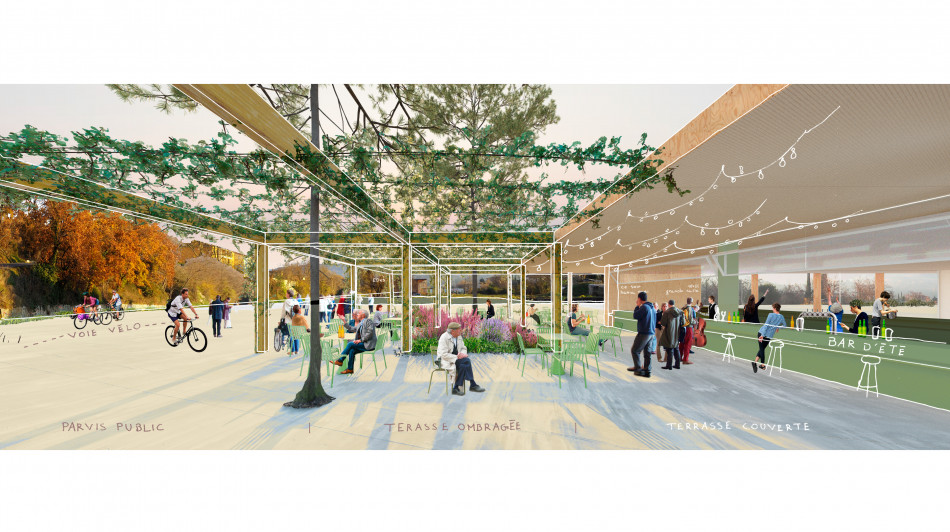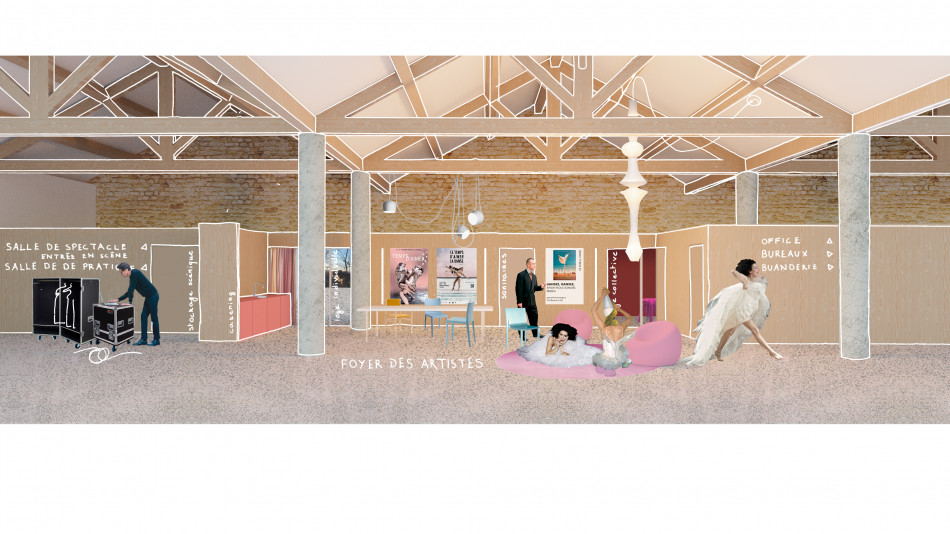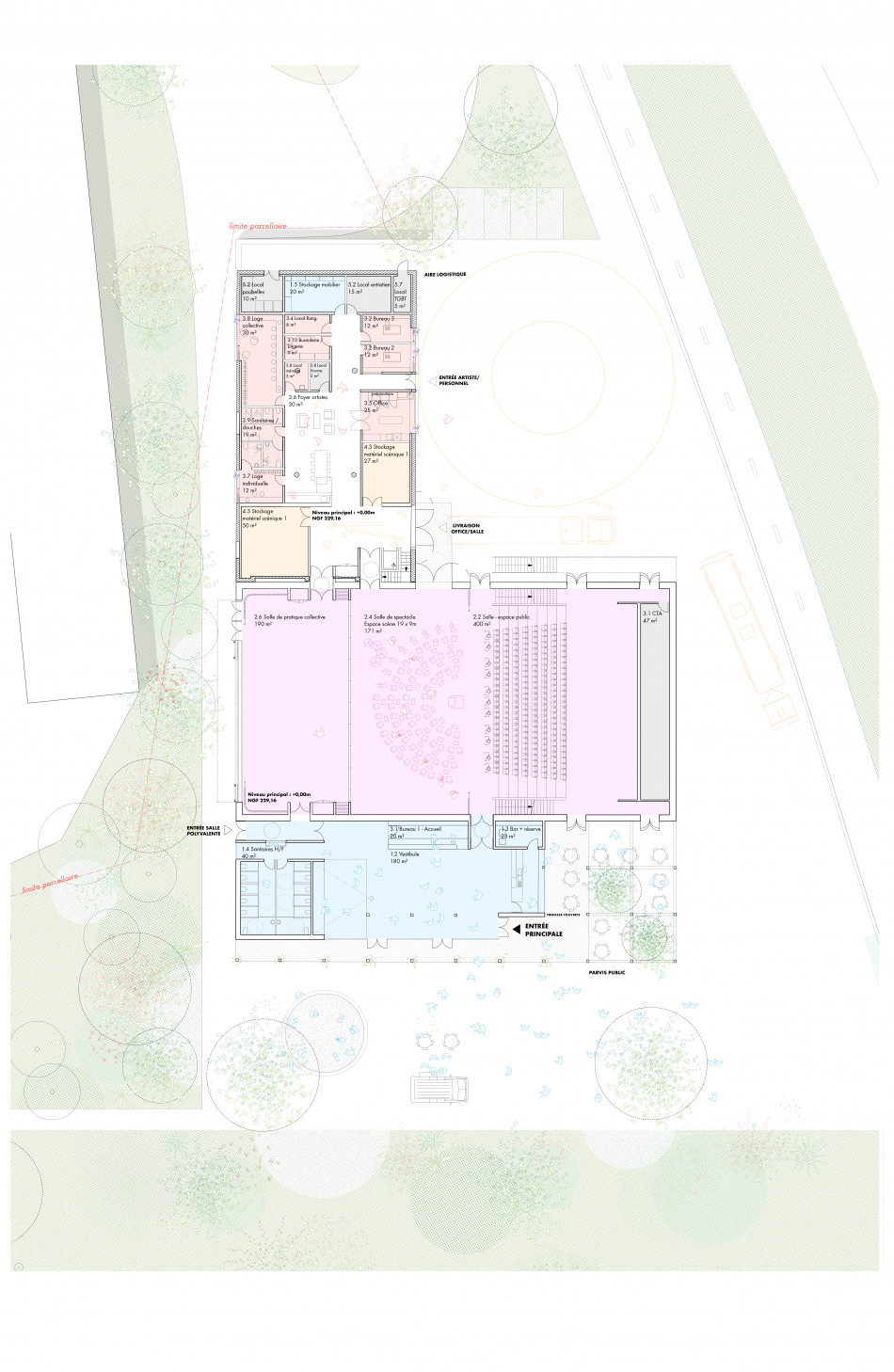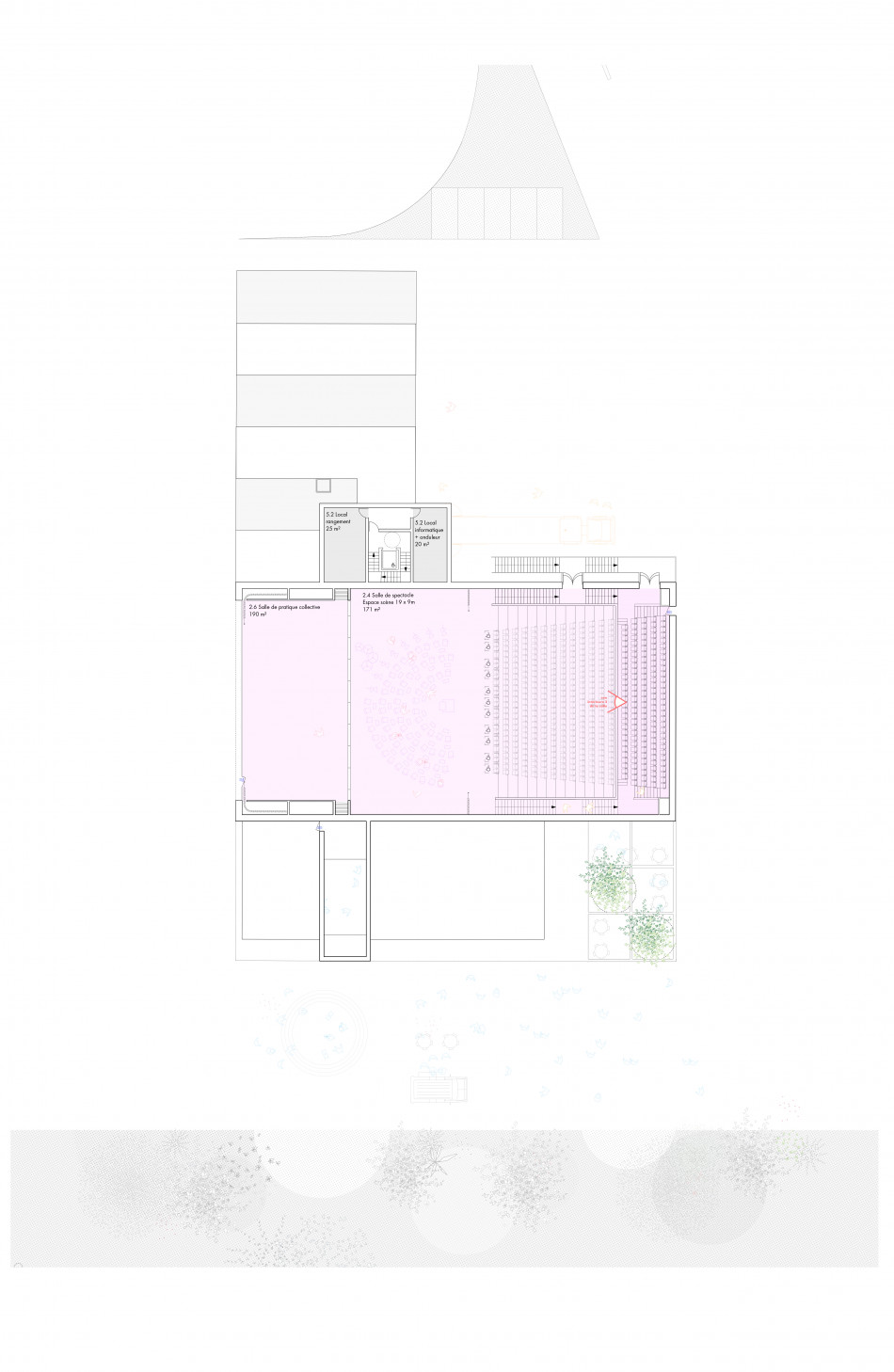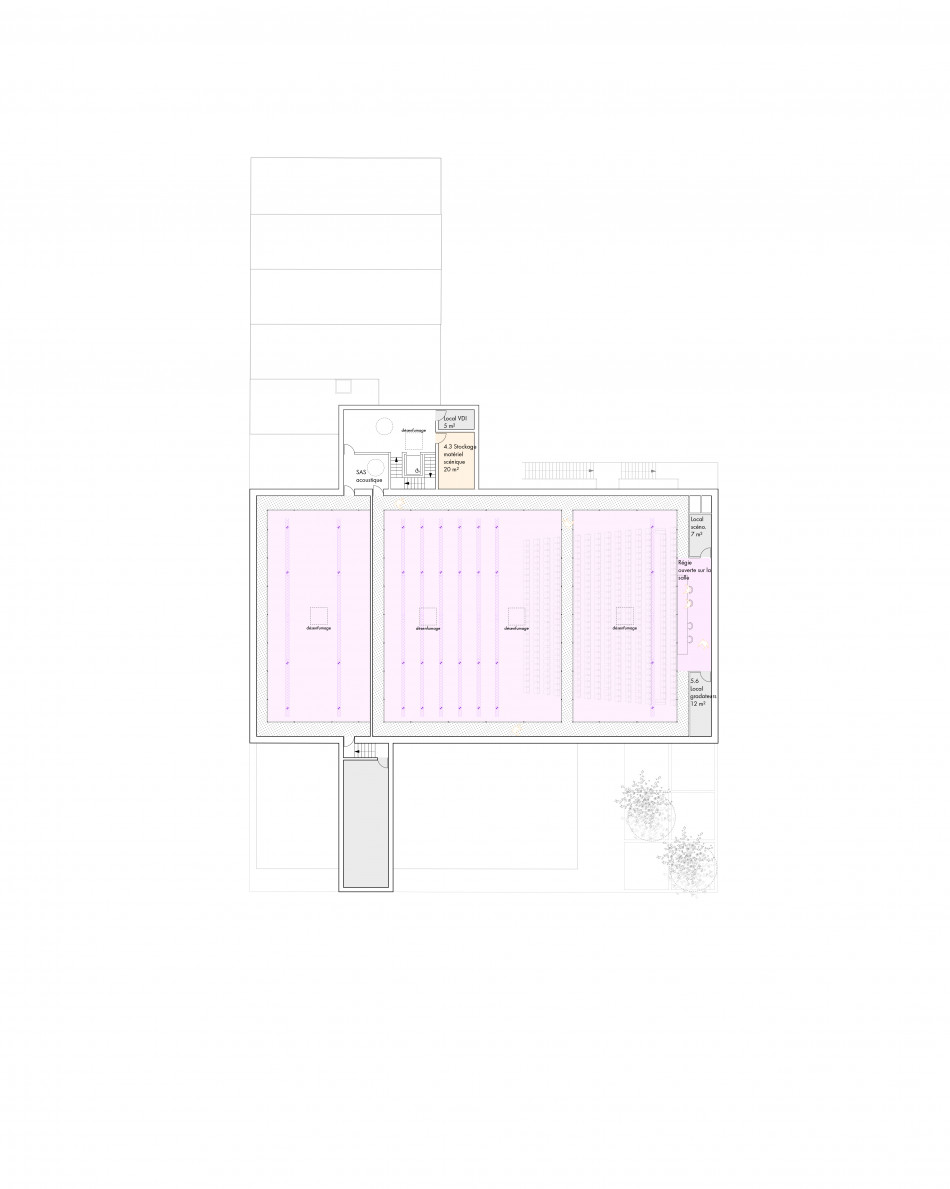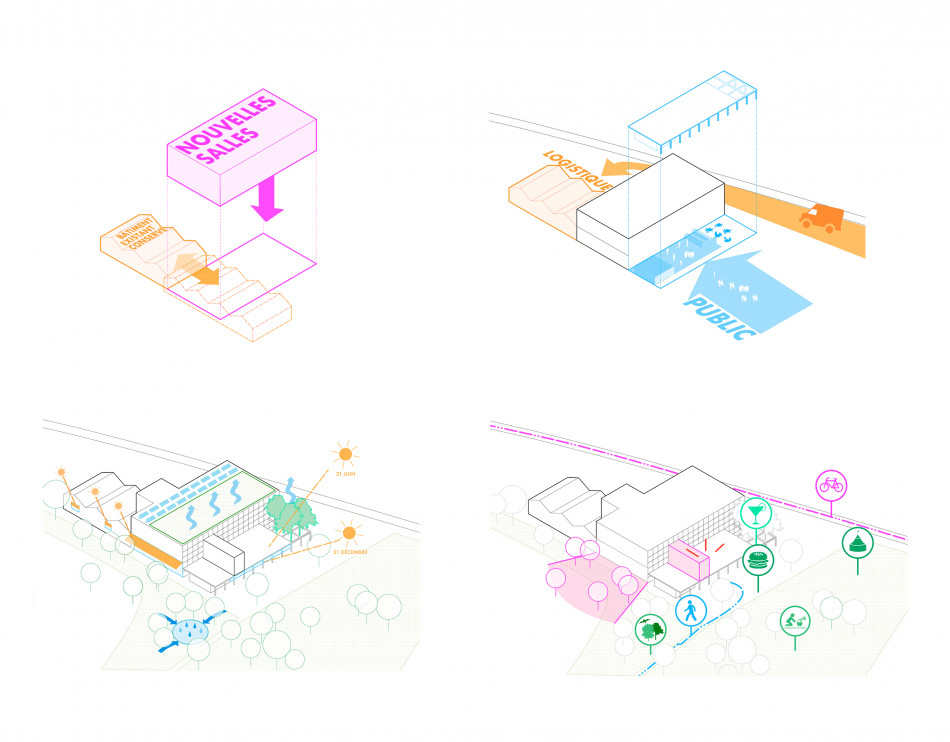Apt
2027
Intercommunal cultural center
Client: SPL Territoire Vaucluse
Cost: €5,003,810 excl. tax
Surface area: 1,700 m²
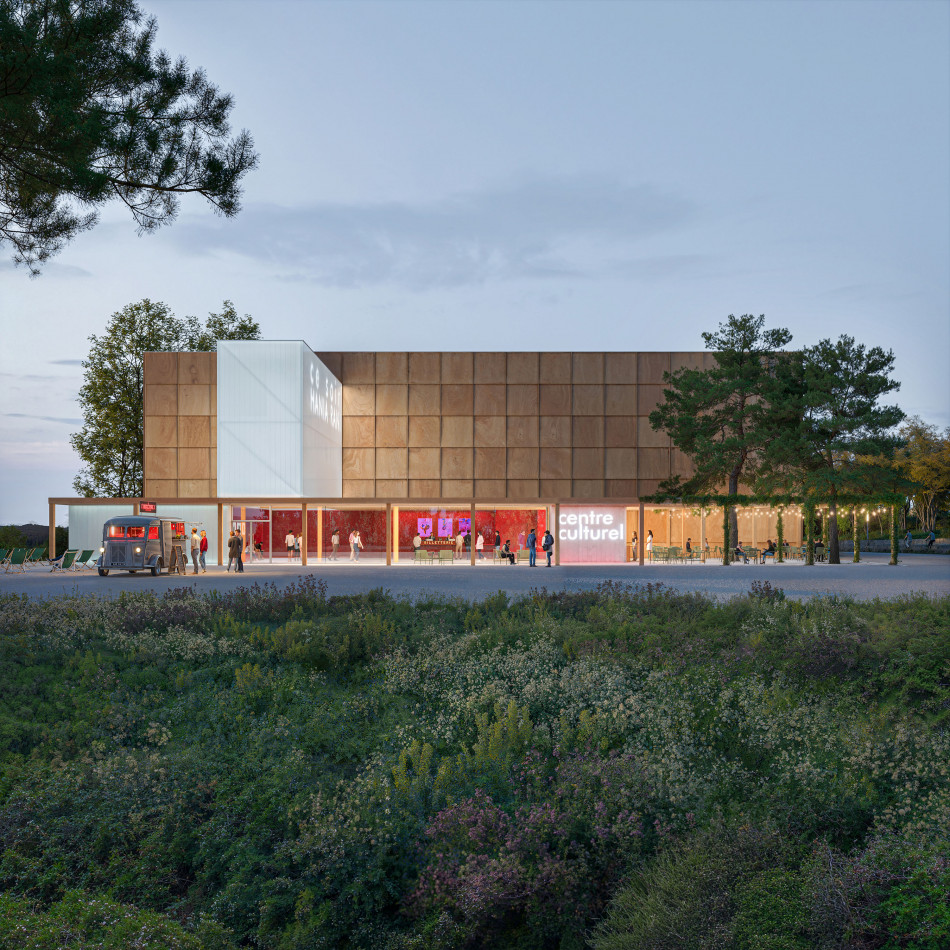
The building stands out from its surroundings, marking its status as a public facility. Our project builds on what is already there. The existing structure and the new addition are aligned along the west façade. Conversely, the building's volume is divided on the east side, delimiting a public forecourt at the front and a technical courtyard at the rear. The volumes are simple and easy to read.
The three beautiful stone arches of the station's wasteland, to the north of the site, have been preserved and renovated. The new spaces of the cultural center fit into the existing structure without altering it. They are housed in lightweight wooden panel constructions. This construction method allows the space to be compartmentalized and leaves room for future changes in layout.
We have designed a project that is unostentatious and perfectly integrated into its environment. It resonates with the landscape through its volume and choice of materials. The larch wood, sourced from a sawmill located near the site, echoes the materiality of the existing stone façade. The light reveals the relief and texture of the wooden panel façade. The volumes of the existing restructured and extended building blend delicately into the natural environment to form a contextual building that responds to the site, its poetic and historical texture, and its urban setting, with the real ambition of interacting naturally with its social and geographical environment.
The silhouette of the project towers over the city, like a welcoming beacon of a generous cultural facility. In the evening, the lighting reveals the building's activities to the city. An opalescent glow signals its presence, and the lobby comes alive with colorful lights.
