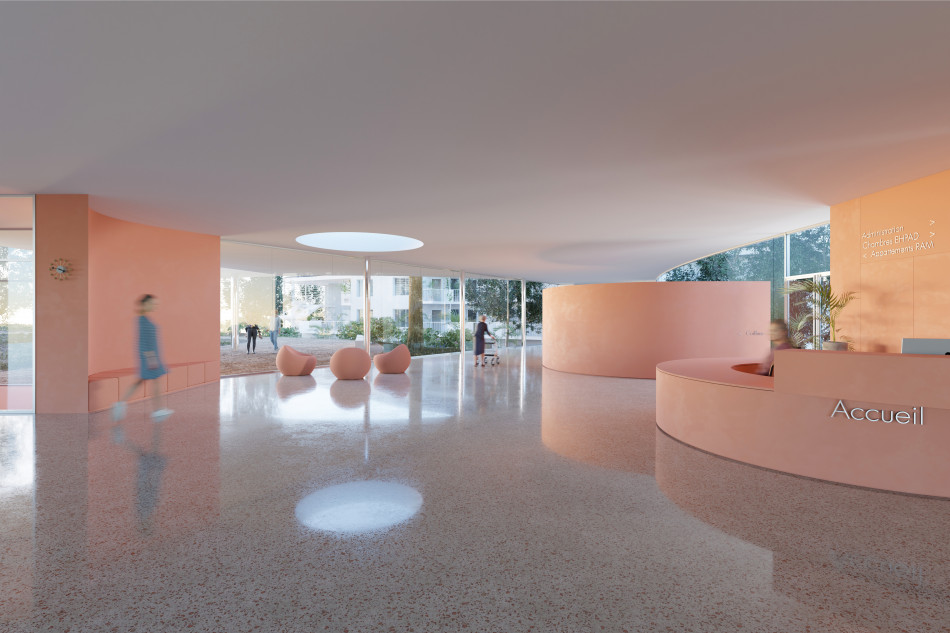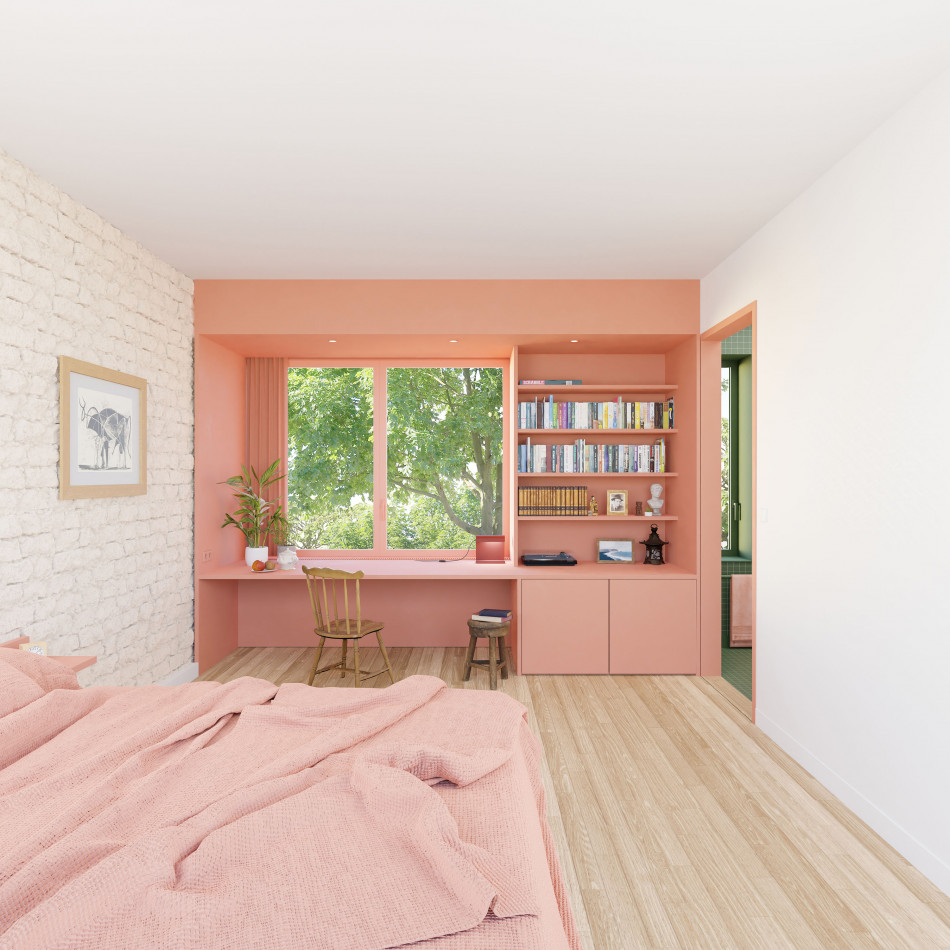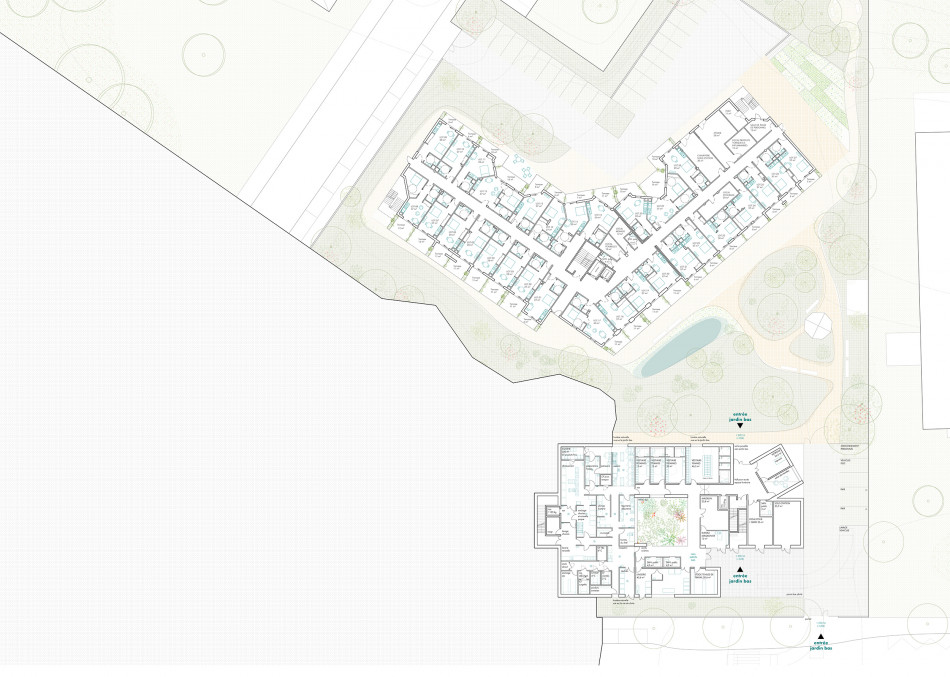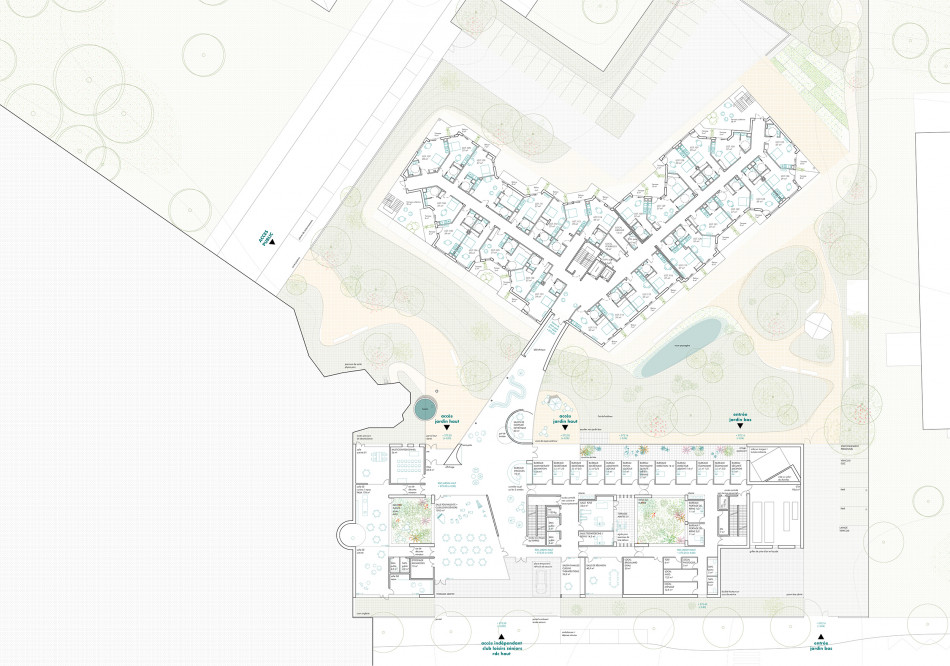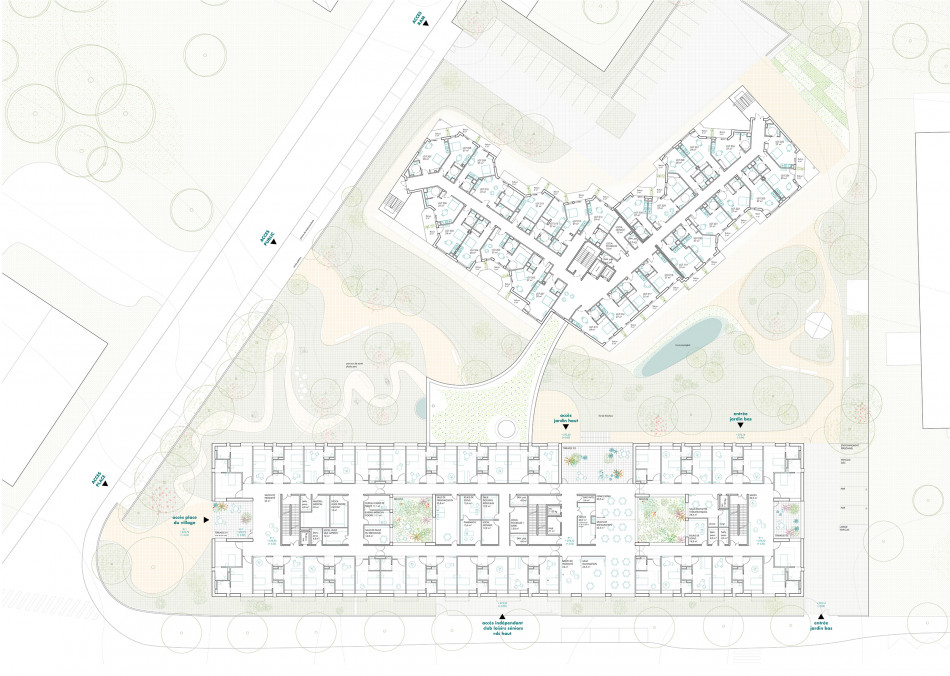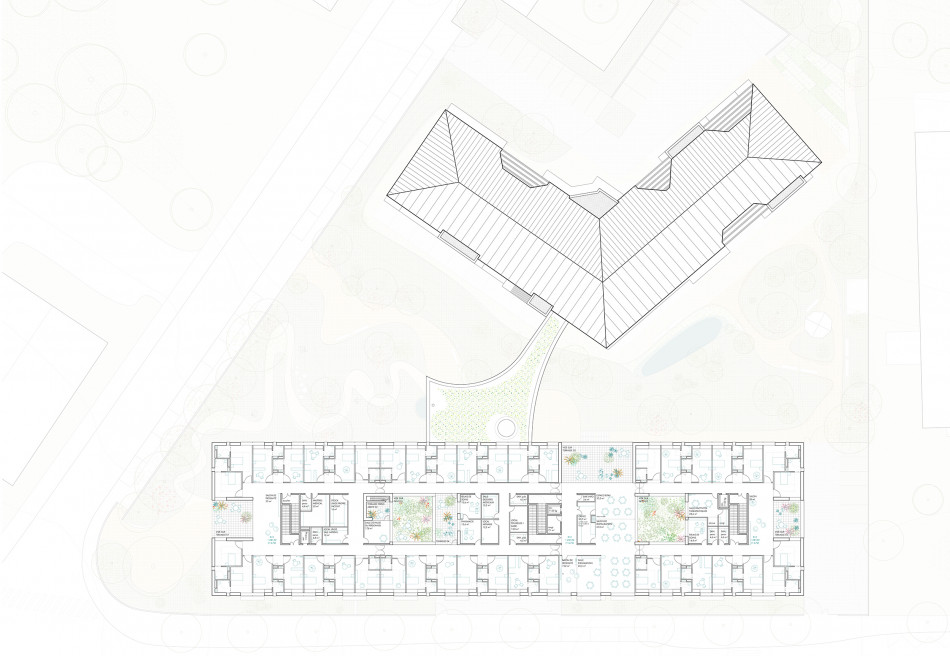Limoges
2027
Renovation and extension of an 84-room nursing home
Client: City of Limoges
Cost: €11,067,125 excluding tax
Surface area: 11,060 m2
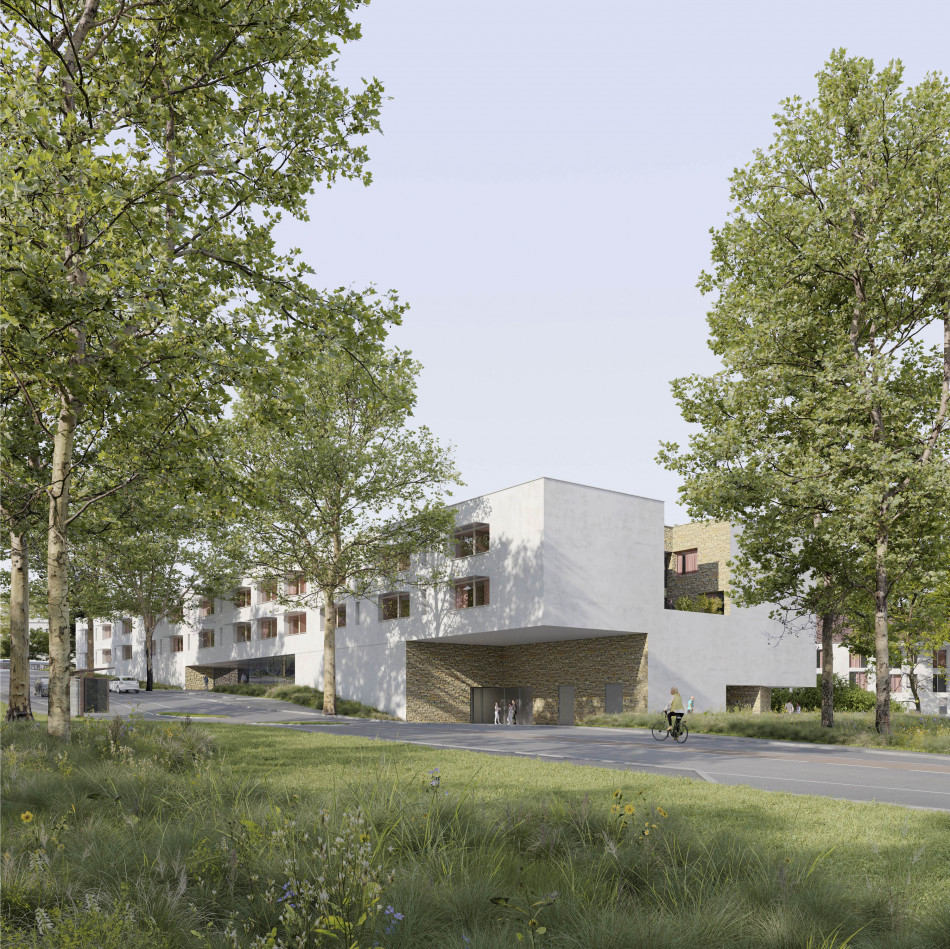
We were captivated by the high urban quality of the site. The presence of vegetation, the topography, the plane trees along the edge—all these elements made us eager to build there. Within this beautiful site, we wanted to disrupt the existing balance as little as possible. To do this, we decided to build the new nursing home in a way that respects the topography of the site and creates an urban façade along Sainte Claire Street. This approach allows us to maintain the continuity necessary for a good understanding of the urban space and to create a high-quality green space and walking area between the RAM and the nursing home. The new building follows the contours of the land, allowing it to naturally find external access points while respecting the nature of the site. The base, with the kitchen and technical rooms, is located at the level of the current entrance on Rue Sainte Claire (lower ground floor). The reception hall for both structures and the common areas are located at the level of the upper garden, which slopes gently down from Rue Emile Montégut. The first level of rooms in the nursing home is on the same level as the village square at the crossroads.
