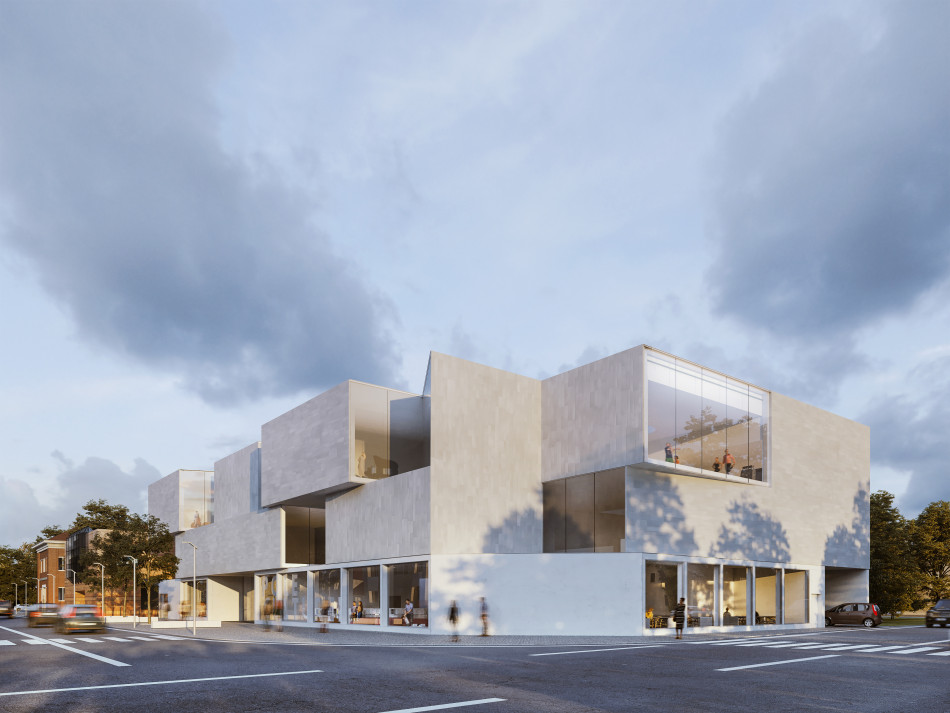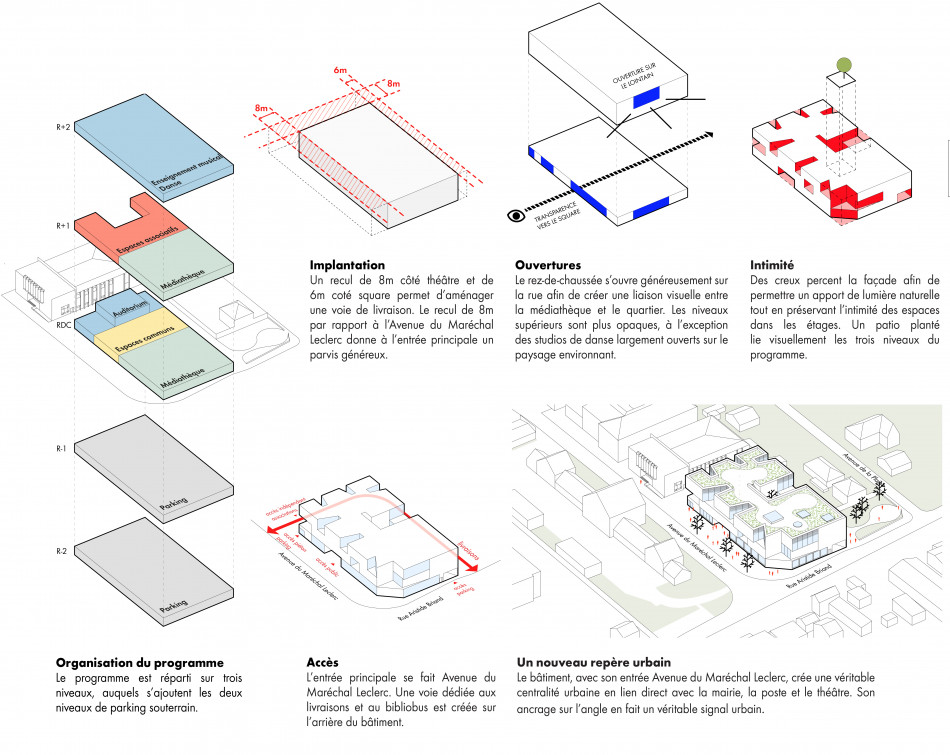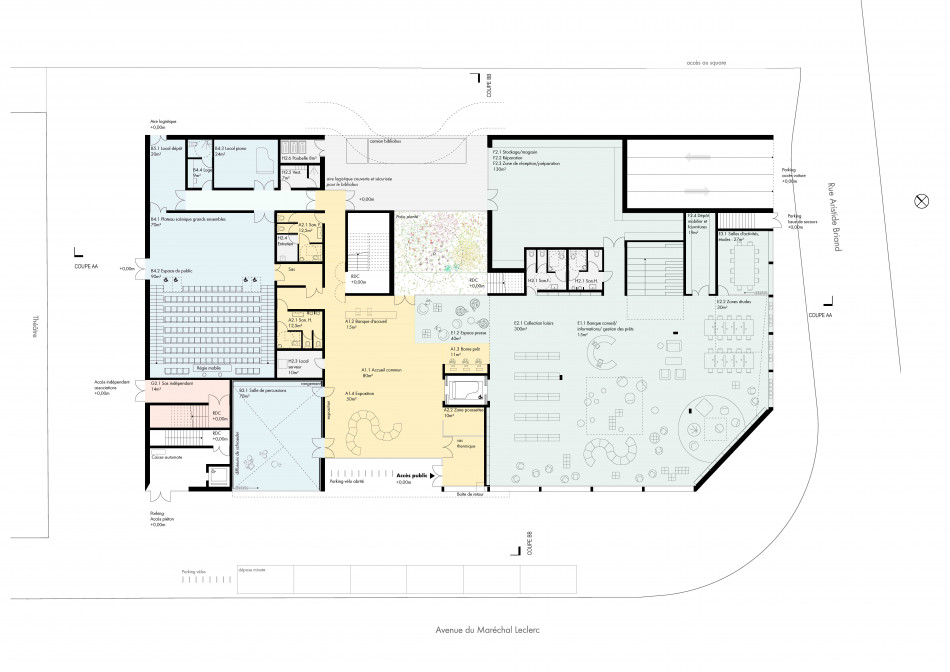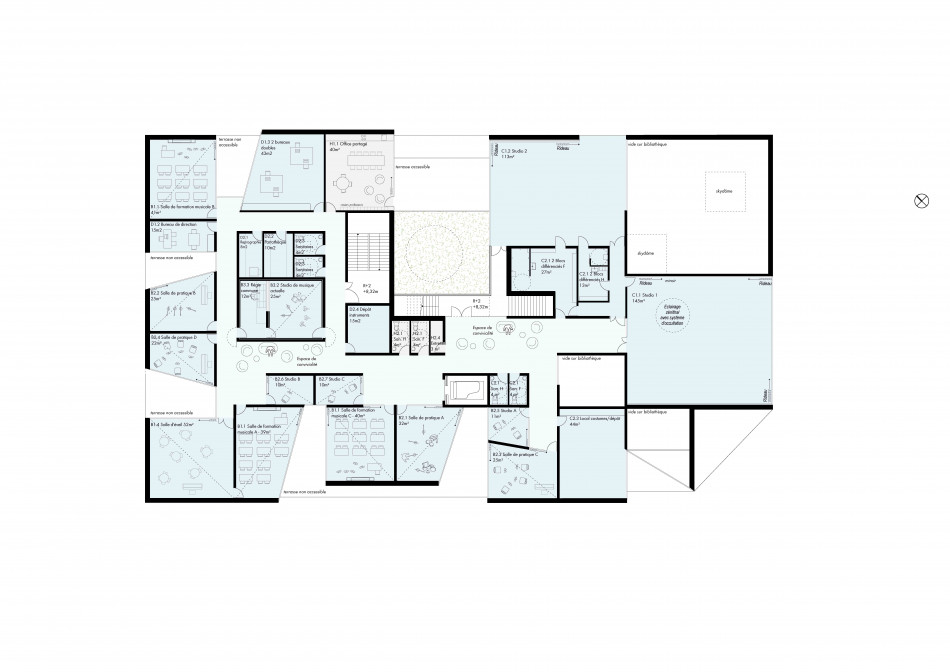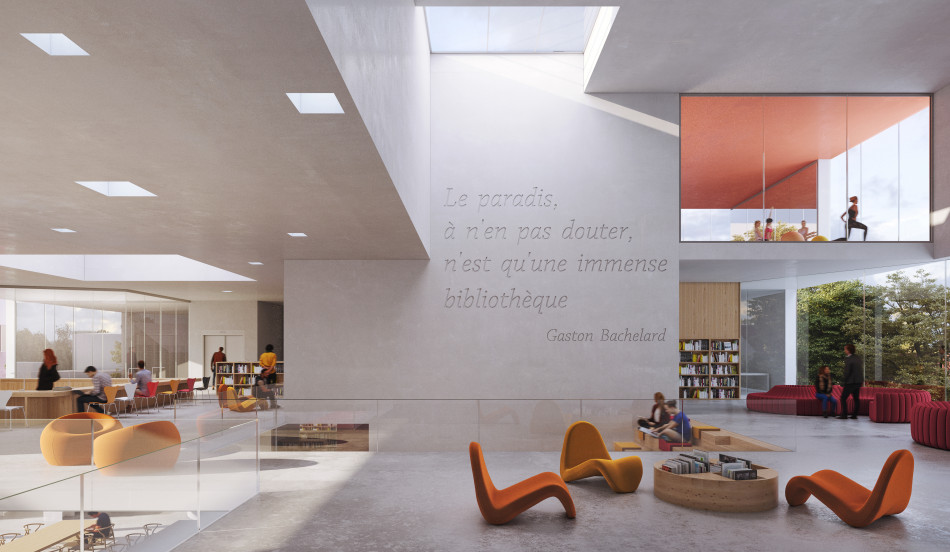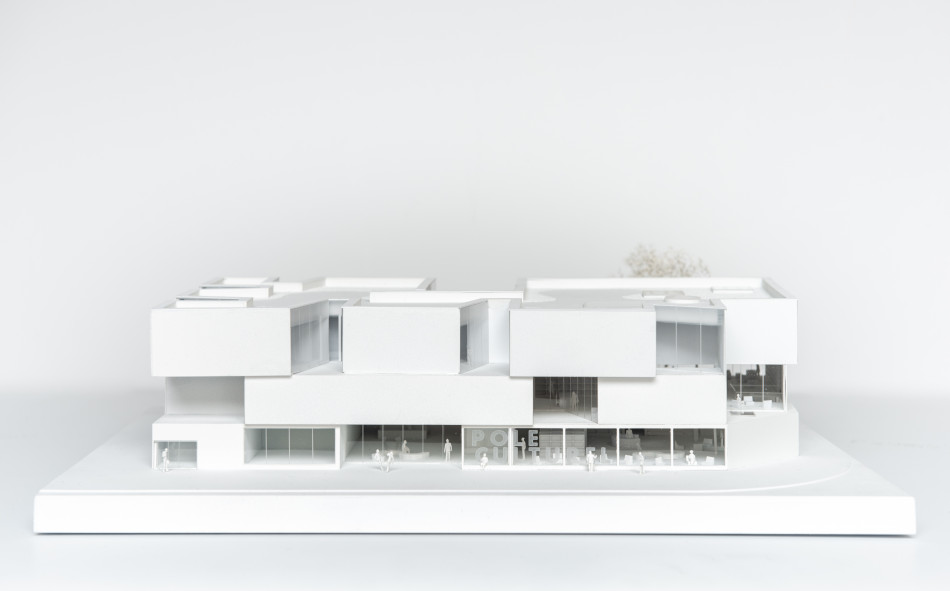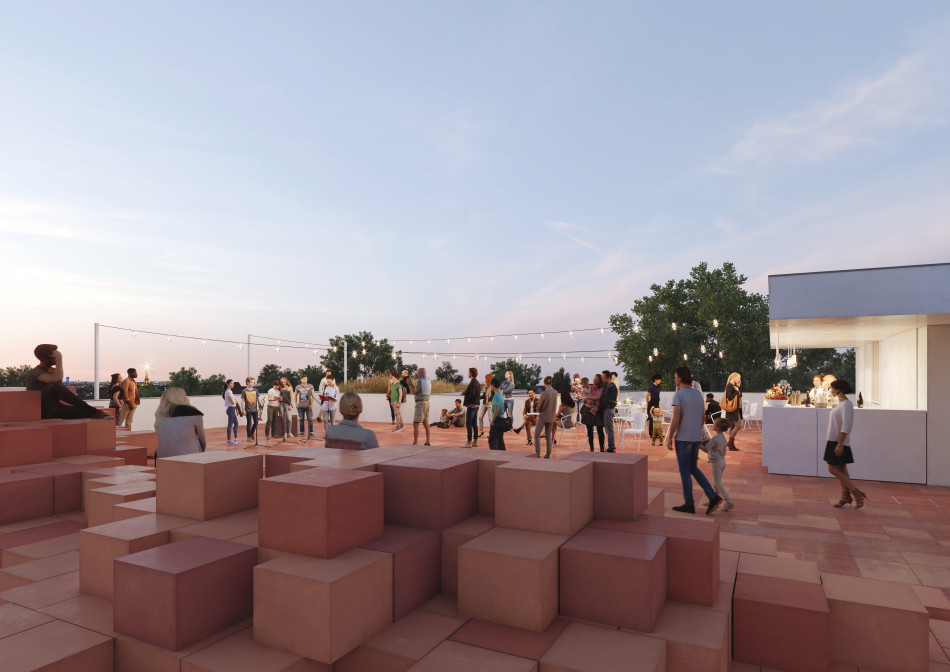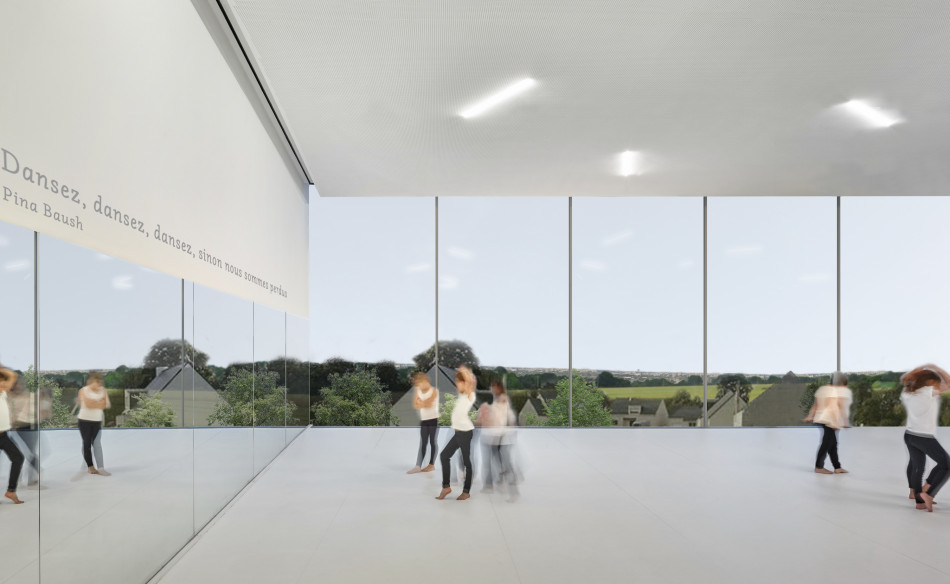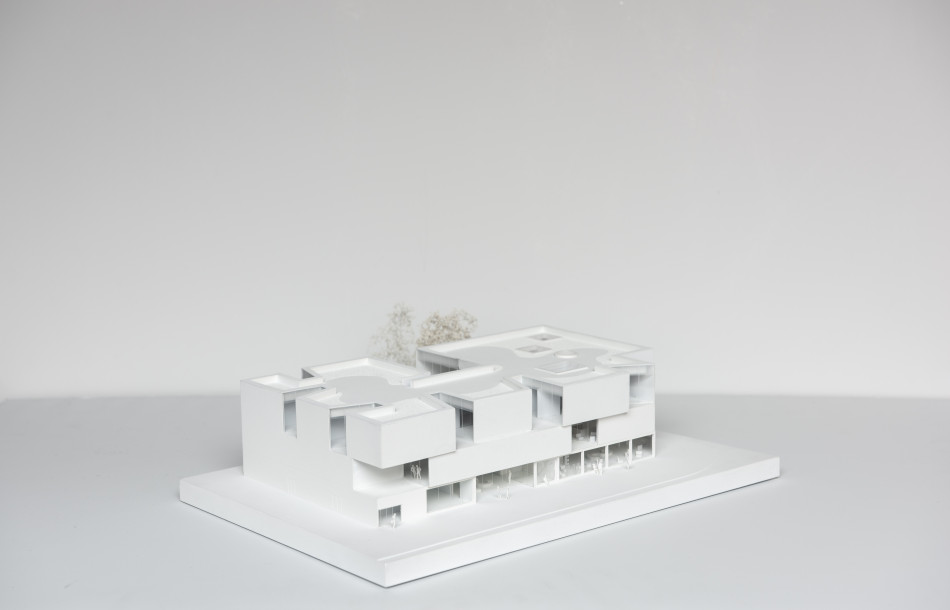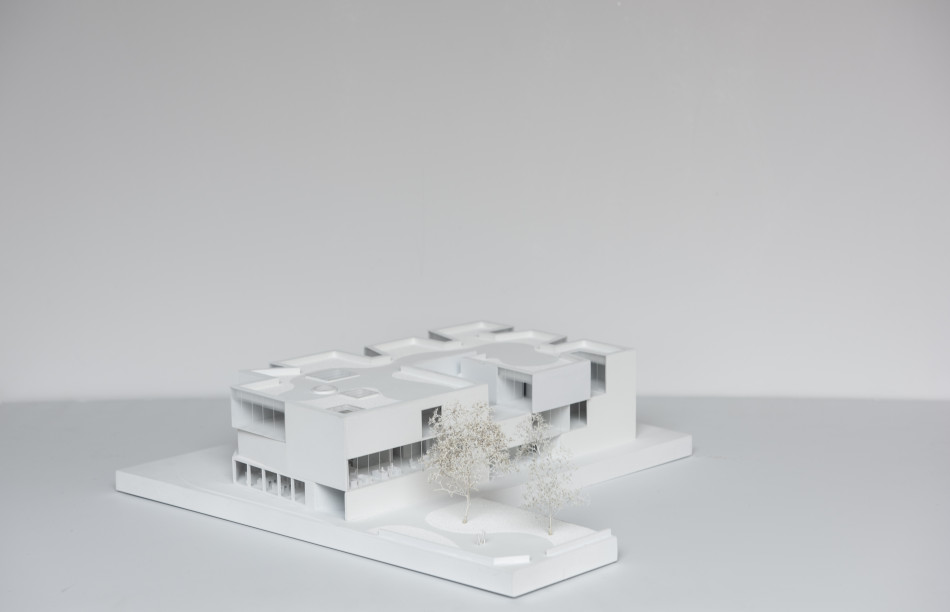Chennevières-sur-Marne
2026
Cultural Center
Project owner: Grand Paris Sud Est Avenir
Surface area: 3,683 m²
Cost: €11,632,280 excl. tax + €486,000 excl. tax (accessible terrace)
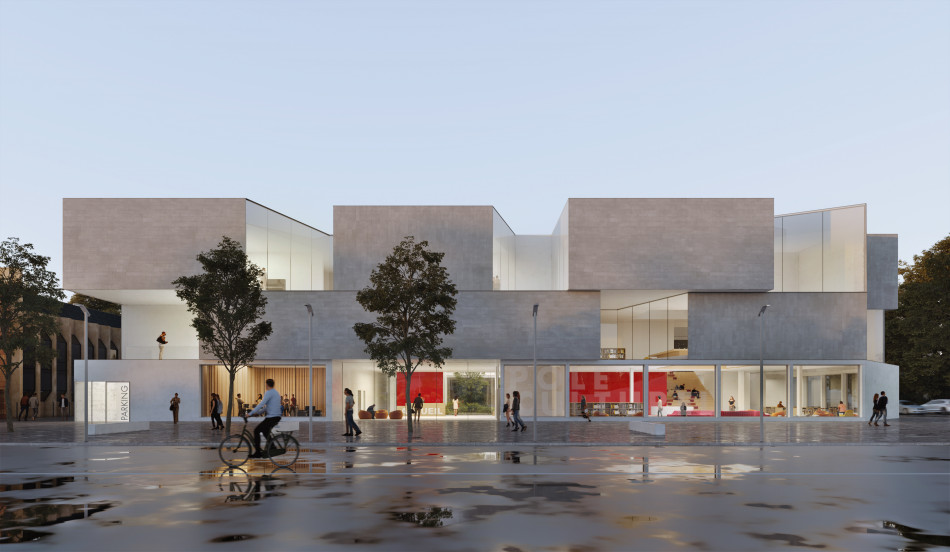
The Chennevières-sur-Marne cultural center building is located at the corner of Rue Aristide Briand and Avenue du Maréchal Leclerc. Located on the latter, the planted forecourt is directly connected to that of the town hall and theater, clearly affirming the building's status as a public facility. The largely open ground floor reveals the generous space of the media library and draws users inside. On the façade, the alternation of mineral and glass surfaces gives the building a certain refinement.
On the upper floors, the recesses in the building allow natural light to enter while preserving the privacy of the programmatic spaces, distancing them from the hustle and bustle of the street. They also give the monolithic volume a human and convivial scale. The architectural ensemble opts for compactness, which makes for a highly efficient programmatic layout. This choice allows the small square to the north of the plot to be preserved, thus maintaining a pocket of greenery in this urban environment.
In the center of the main façade on Avenue du Général Leclerc, the main entrance is marked by a sheltered recess and its transparency, which extends through the building. This is where visitors enter the shared reception area, a unifying space that connects all of the project's programs.
From the main entrance, visitors enter a spacious and bright communal reception area that opens onto a planted patio, creating a vertical visual link with the two upper levels of the project. This space connects the different parts of the program and serves the media library, percussion room, and auditorium on the ground floor. The media library, which remains socially legitimate, retains the public image of a highly regulated, quiet, and sometimes restrictive place. Here, the program offers a different vision: a variety of offerings (films, video games, CDs) and reading conditions (few tables and chairs, many armchairs, etc.).
This new vision of the program has a direct impact on the type of spaces created. It is no longer a question of offering a “silent” space, but rather a layout that takes into account the diversity of practices: quiet areas alongside informal work or play spaces, rooms dedicated to meetings. This spatial division allows several uses to coexist in the same place.
The library, located in the heart of the city, becomes a place that welcomes all age groups and encourages interaction. In the collective space, many elements contribute to ergonomics and encourage postures usually reserved for the domestic space.
The positioning of the auditorium was central to our design work. It is located in a strategic position, directly accessible from the communal reception area. The fixed seating can comfortably accommodate 130 spectators, and great attention has been paid to the acoustic quality of the room. A technical grid system covering the entire surface ensures that the auditorium functions properly regardless of the stage design.
Located on the first floor and benefiting from independent access allowing for flexible hours of use, the community spaces are organized in a fluid and efficient manner. The circulation areas are generous, and we avoid the pitfall of large, straight corridors. As in the rest of the program, great care is taken in the choice of materials, views, and natural light.
The music and dance teaching spaces are spread across the entire second floor. Every effort is made to ensure that the spaces and routes evoke and convey the cultural dimension of the programs. Double-height spaces create visual links between the different parts of the program. For example, dance studio 2 is like a balcony overlooking the reading areas of the media library. On this floor, most of the rooms benefit from natural light through recesses in the façade, which allow us to keep the hustle and bustle of the street at bay and bring more privacy to the spaces.
