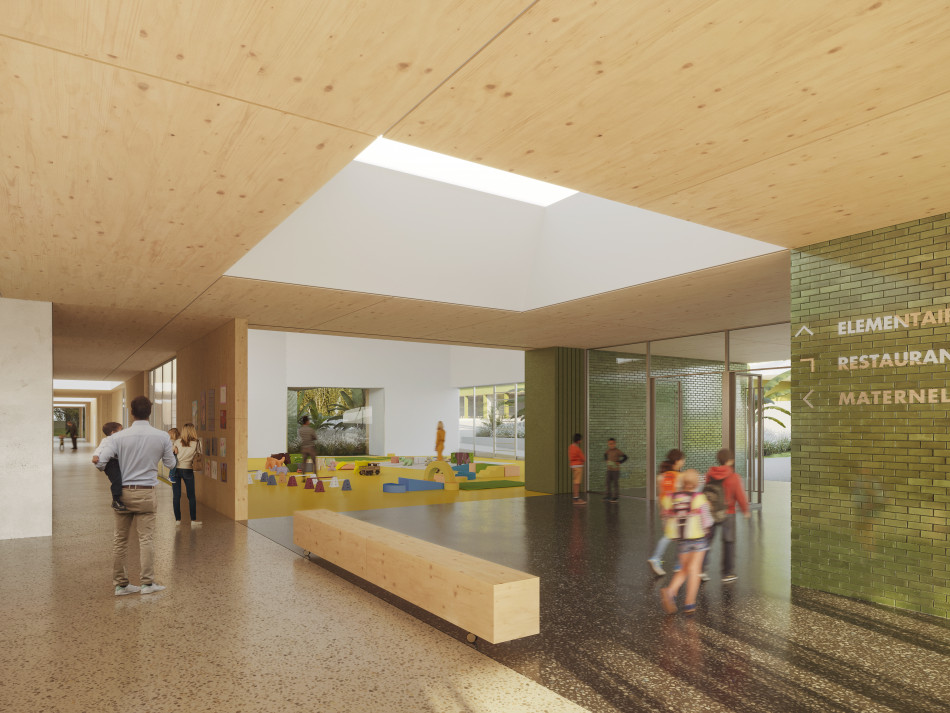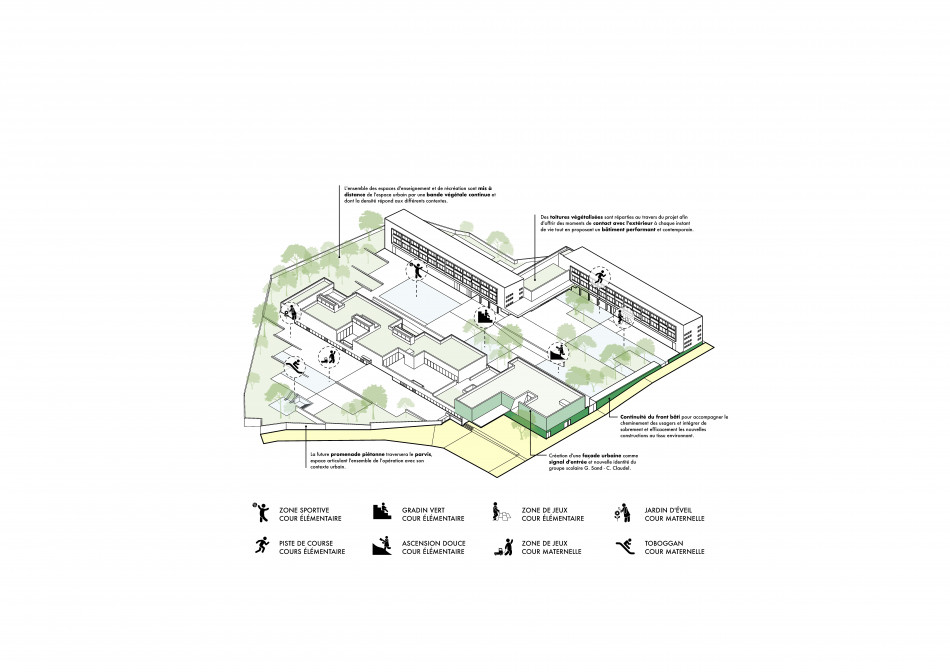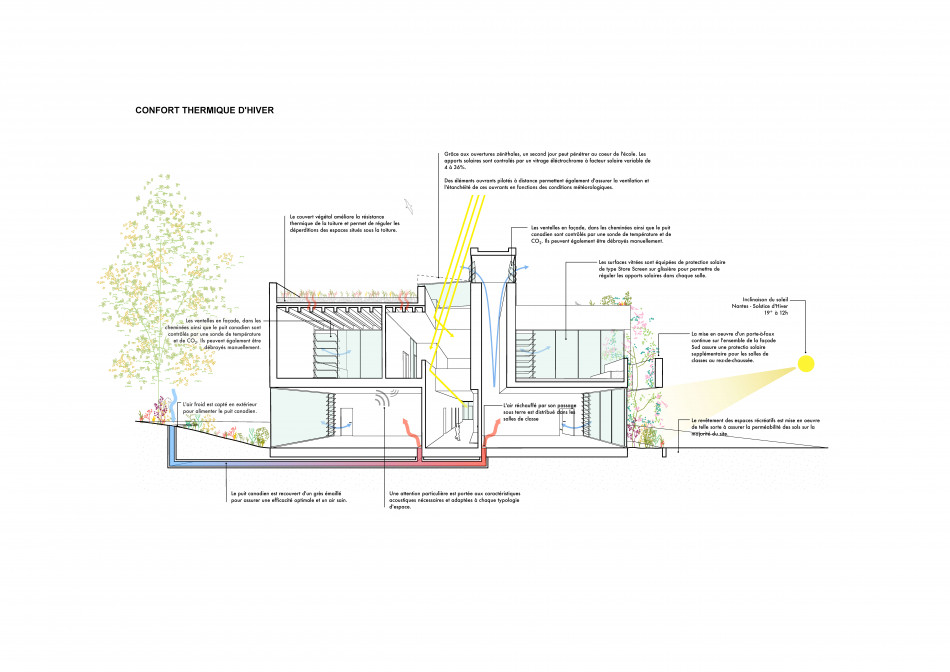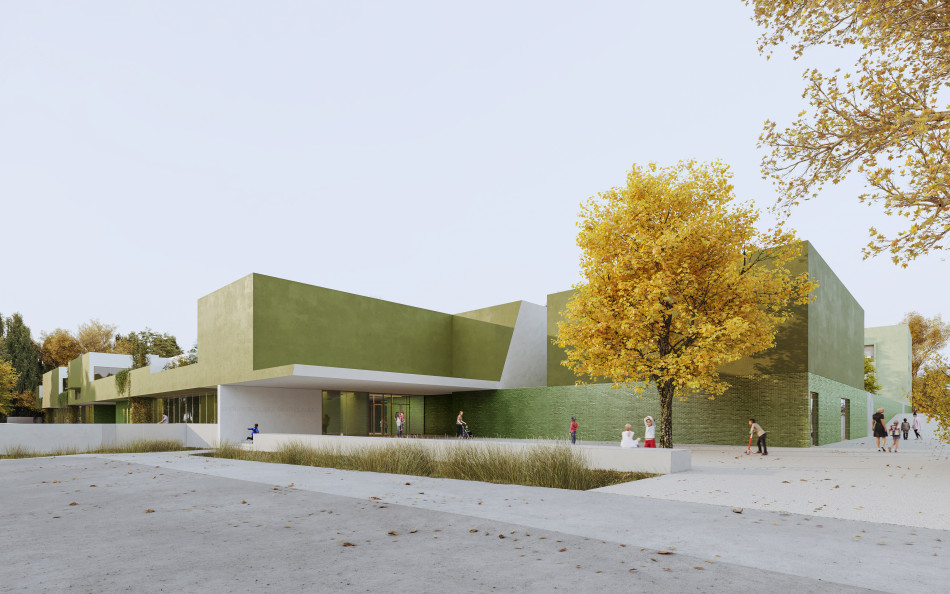Nantes
2021
Restructuring and expansion of the George Sand and Camille Claudel School Group
Project owner: City of Nantes
Surface area: 4,360 m2
Cost: €9,750,000
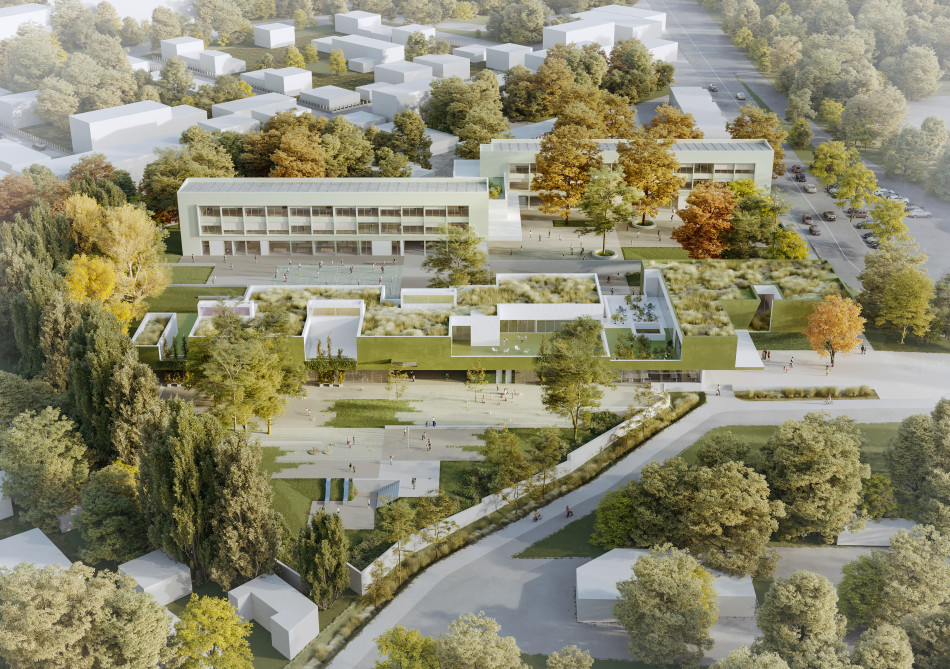
This project is based on a flawless organizational structure. The public forecourt is designed to safely accommodate a large number of students. The single hall is designed to harmoniously separate the flow of kindergarten and elementary school students. It opens generously onto the motor skills room. The latter has double-height ceilings and can also be opened up to the kindergarten activity room, giving the spaces multiple possibilities for development. Connected to the hall, the after-school care center is in a prominent position. Here we have created a truly welcoming space for socializing and interaction. The kindergarten spaces are laid out along a veritable street bathed in natural light. To improve the quality of the space and thermal comfort, we propose double-height spaces along the route. This allows air to circulate upwards, cooling and ventilating the spaces naturally.
We also implement this system in the classrooms, which are all cooled by a wind tower. This is an ancient device that allows spaces to be cooled naturally during heat waves. The cross-sections allow you to easily understand what we are proposing. This cross-section work also allows us to protect the classrooms from the southern light. In addition, the overhang on the first floor provides complete and natural sun protection during hot periods.
Upstairs, the layout of the spaces is more playful, as is the way they are arranged. The classrooms there each have terraces that are at least as large as their floor space, which will enable the development of inventive teaching methods that focus on the outdoors and the landscape. For us, these terraces will be designed as places that can accommodate biodiversity with educational gardens, but also with wild species according to Gilles Clément's concept of the garden in motion. The nursery school in this form becomes an architectural and urban feature that complements and enhances the site, while supporting the children's learning.
The building could be perceived as a small village, with volumes that may sometimes appear accidental. With this principle of a large plateau that accommodates volumes, we can easily imagine the construction of other classrooms that could be installed, if they are made of wood, with a crane. Our building is therefore scalable in the long term. It is virtuous in its thermal approach and through the bio-based materials we wish to use.
The treatment of playgrounds will be approached with the same philosophy. We offer design workshops that will be informed by users, but also by specialist consultants such as ergonomists, ecologists, and, of course, landscape architects. Here, we propose an innovative collaborative approach in which everyone participates in order to find the most enthusiastic response. Our approach to elementary buildings is similar. The philosophy we will deploy is to work with, not against. This means that we will work with the existing structure and seek to demolish as little as possible. Existing buildings have qualities that we believe should be preserved: certain materials such as floor tiles in hallways or even parquet flooring in classrooms, for example. We propose to carry out an assessment based on the concept of reuse in order to take an ethical and virtuous approach.
In addition to this renovation, our project aims to establish a connection between each floor of the two buildings by means of a “hinge” building that will house the double-height multipurpose room. This reduces the number of elevators required.
We sought to create fluidity between the two buildings, with the two courtyards connected by a generous east-facing canopy: the principle of two separate buildings disappears in favor of a single one, which allows for greater educational flexibility.
In conclusion, in this exciting project, the key word was to create fluidity between architecture and landscape. Our project is designed with scalability in mind. What matters to us is to enable different uses. The architecture serves the users and the teaching process; it is designed to stimulate children's minds. Through the materials and the light, everything is done to provide comfort, both thermal and visual, as well as ease of use. It is an elegant and virtuous architecture.
