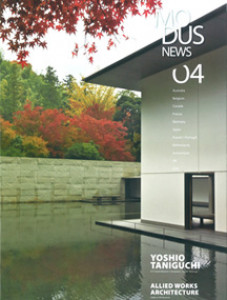press

Médiathèque à Thionville
PUBLISHING COMPANY
TechLimits
Av. das Acácias, 175 C
2775-342 PAREDE
PORTUGAL
Tel.: (+351) 214 658 267
www.techlimits.com
ISBN 978-989-97496-0-3
Library & Media Library (Third Place), Thionville, France
The symbiosis between plants and minerals, an organic concept that emerges as a concrete level called “urban glade,” leaves an urban, architectural promenade close to nature. The sinuous and undulating lines and volumes of this library have many points of contact with the outside. They act upon the user as visual filters, where different perspectives can be observed that help to build individual, spatial identities.
Urban sociologist Ray Oldenburg coined a concept for this type of building, defining a space for informal sociability in the city called the “third place.” This stands out from the “first place” (home) and “second place” (work).
Inspired by the Greek agora and the Roman forum, this library is a friendly and welcoming source of multiple experiments. It does not hesitate to mix functions; instead, it weaves them together, enabling relaxation, local democracy, interaction, and a third place between individual links and interactions. The library itself evolves and reinvents itself, maybe as a generator of a new type of typology.
With delivery scheduled for 2014, the library is a one-story building of 4 519 square meters with a remarkable architecture that supports various services, including a space for books, a viewing room, a showroom, design studios, a tourist office, and a cafe-bar. It is not a solution of simply juxtaposing services. Instead, it creates a synergy between them and around socio-cultural phenomena.
The firm’s founder, Dominique Coulon, “remains open to the initial ‘game’ of architecture, allowing one to intellectually confront, to spatially organize, and to technically support multiple evolutions and transformations of our environment in order to qualify as much as possible to new environments, always with richer complexity.”
The notion of “fold,” seen in several of Dominique COULON & Associés’ projects, sets the boundaries between public and interior spaces. The space complexity has many different logics, like the elements that overlap each other in the entrance lobby. These different logics, created with both natural and artificial lightening, contradict themselves, overlapping and giving a rich, spatial complexity to the building. The work done with the curves and bends brings forward the transition between landscape and building. This is what allows us to see and think the volume, the mass of the building.
The architects
Dominique Coulon et Associés The company was founded by Dominique Coulon, an award-winning professor at the L’ecole d’Architecture de Strasbourg, and is composed of around 20 people, including four partners. The office has a long tradition of receiving prestigious awards, like the Chicago Athenaeum 2010 Architectural Award for the Conservatoire de Musique à Maizières-les-Metz and the Chicago Athenaeum 2011 Architectural Award for the Groupe Scolaire Joséphine Baker and the Maison d’Accueil Spécialisé at Mattaincourt.
www.coulon-architecte.fr
The subtitle
Photograph, renderings, and image by Dominique Coulon et Associés