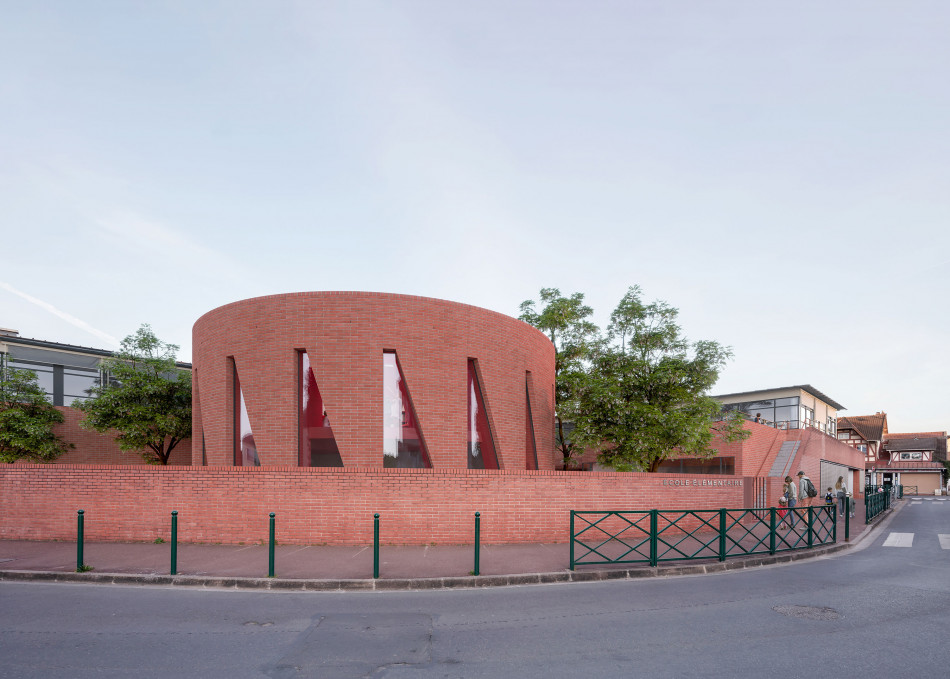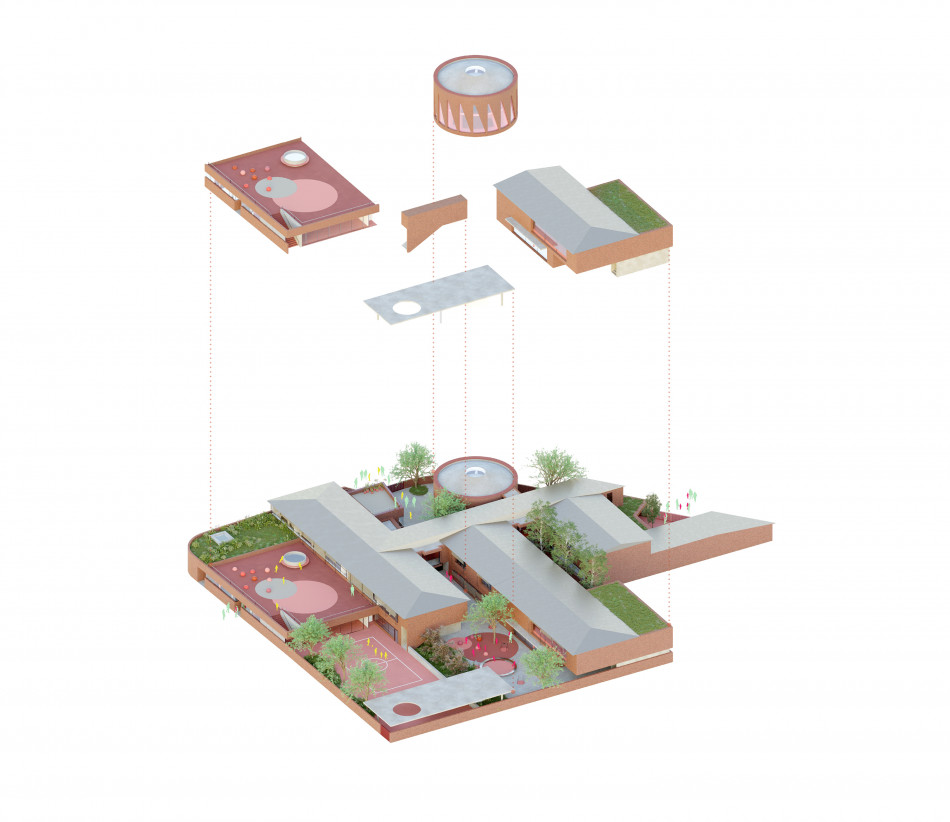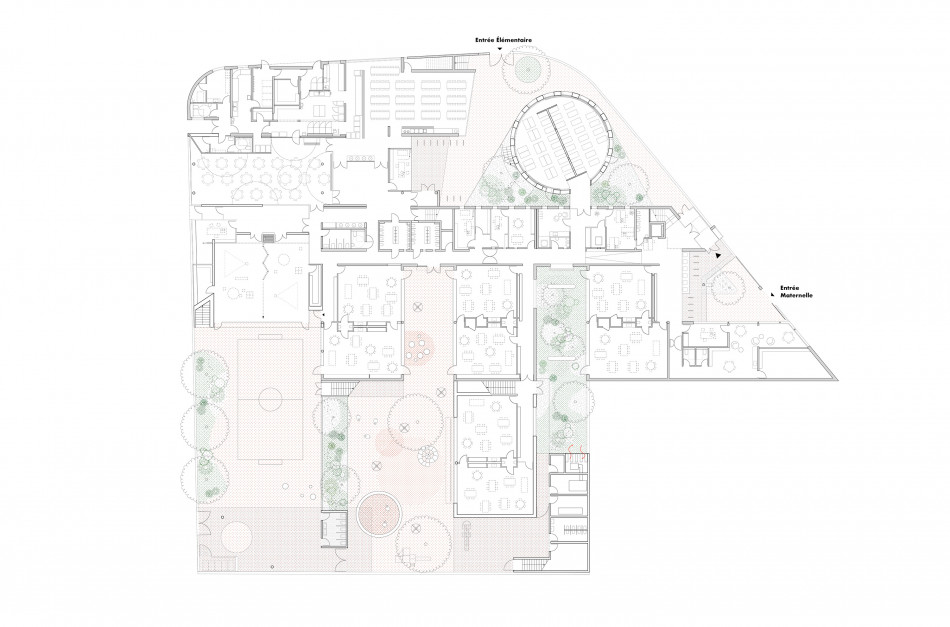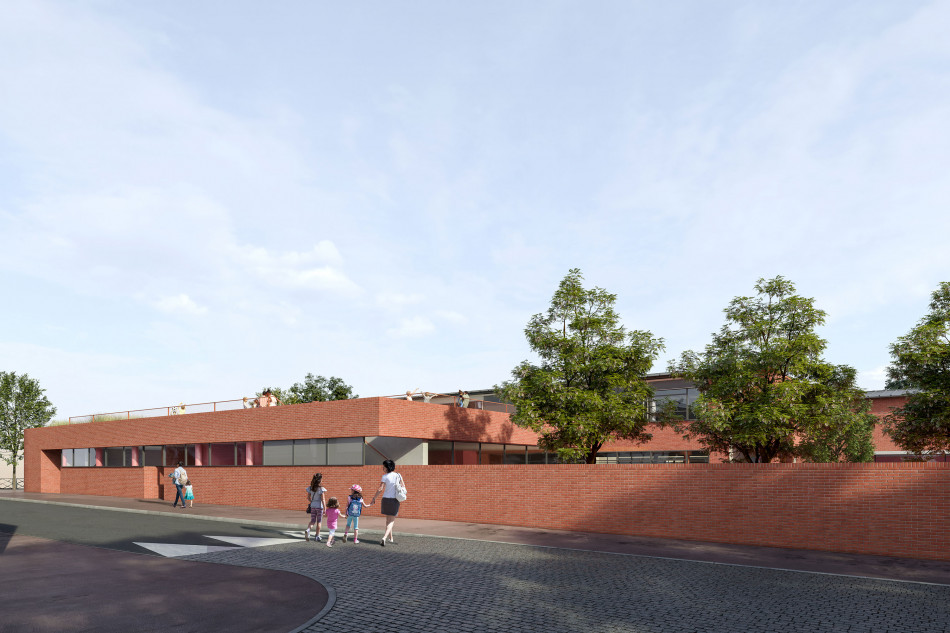Franconville
2022
Rehabilitation and extension of the René Watrelot school group
Client : Ville de Franconville
Cost : 5 700 000 euros
Area : 3 760 sq.m.

We were touched by the architectural quality of this beautiful project designed by Vincent Brossy and as such it seemed appropriate to propose a project that was in line with the existing building. This continuity we have assumed from the shape of the extension volumes to their materiality. There was no question of us designing a project that wanted to distance itself from the original design at all costs. Our project is an extension of what is already there, with humility. What we are looking is a complete integration, an integration in harmony with the existing school.
The new volumes appear as extensions of the existing, which makes it almost difficult to distinguish between the new and the old.
Only the cylindrical volume of the library displays its singularity, its strong presence. The circular form elegantly articulates the plan to offer the street and the new elementary school square an obvious urban quality. Thus, this cylinder, whose openings accompany the movement of the existing low wall, addresses both the René Watrelot school group and the neighbourhood in which it is inserted. The cylinder becomes a marker, a strong landmark in the city and gives the school an extra soul. Its right shape resonates with the site to better magnify it.
We propose a device where the architecture dialogues with the landscape. The presence of trees and shade will produce a cool island effect that will bring real comfort to the children and the neighbourhood.
What we propose with this project is to free ourselves from the minerality to find a balance between nature and architecture in the respect of what already exists before us by assuming the addition of a strong signal which will give the school group a new identity.




