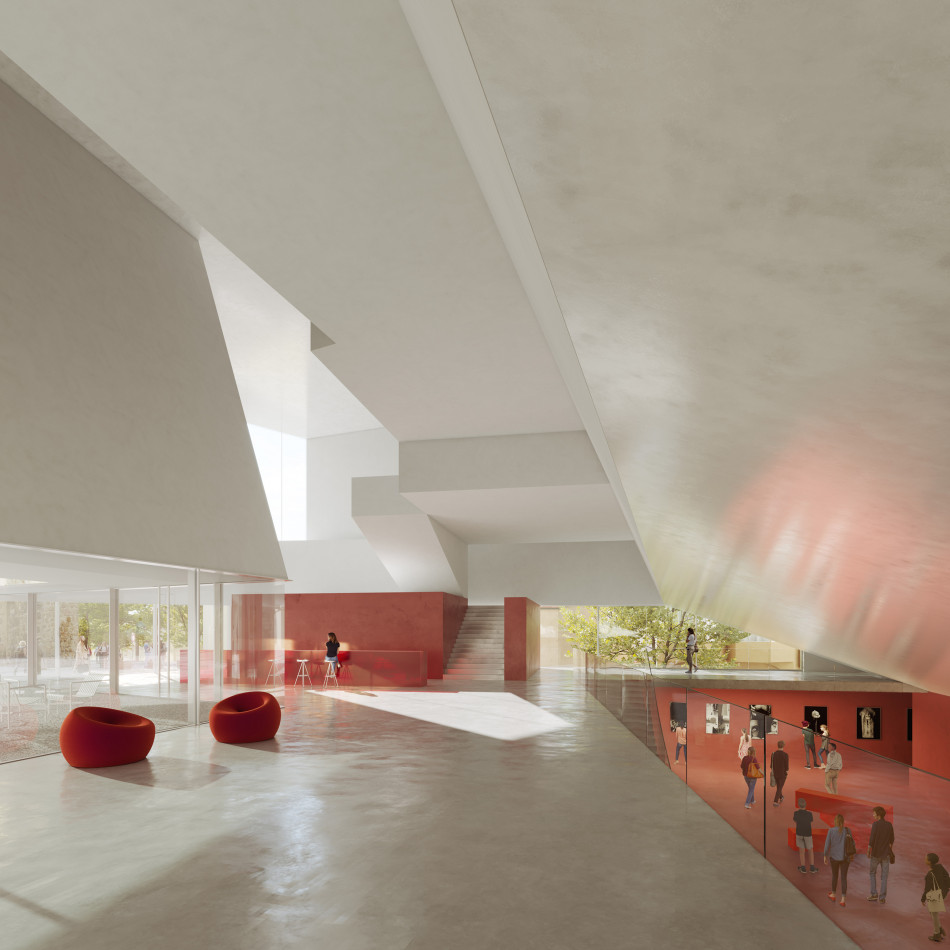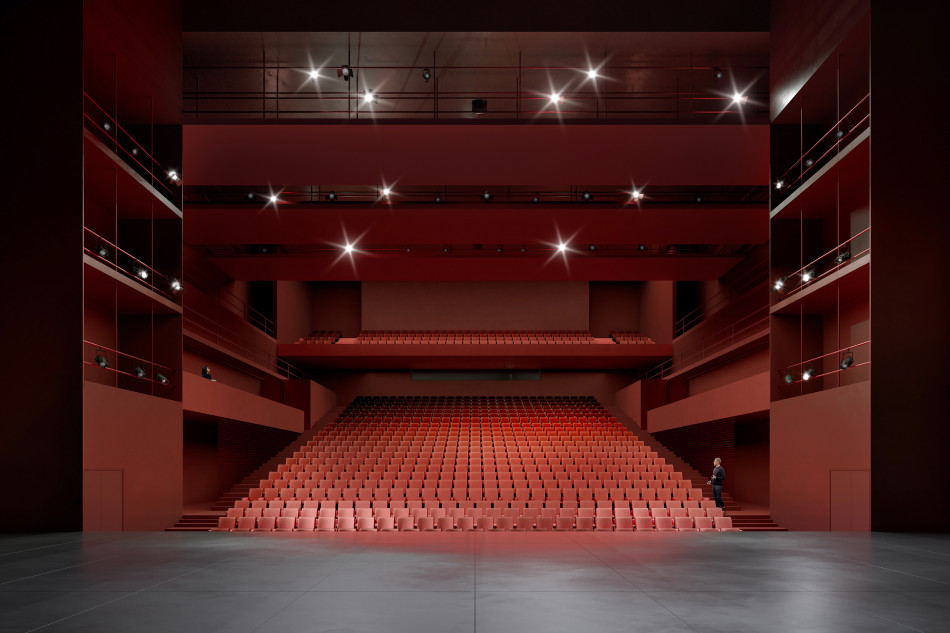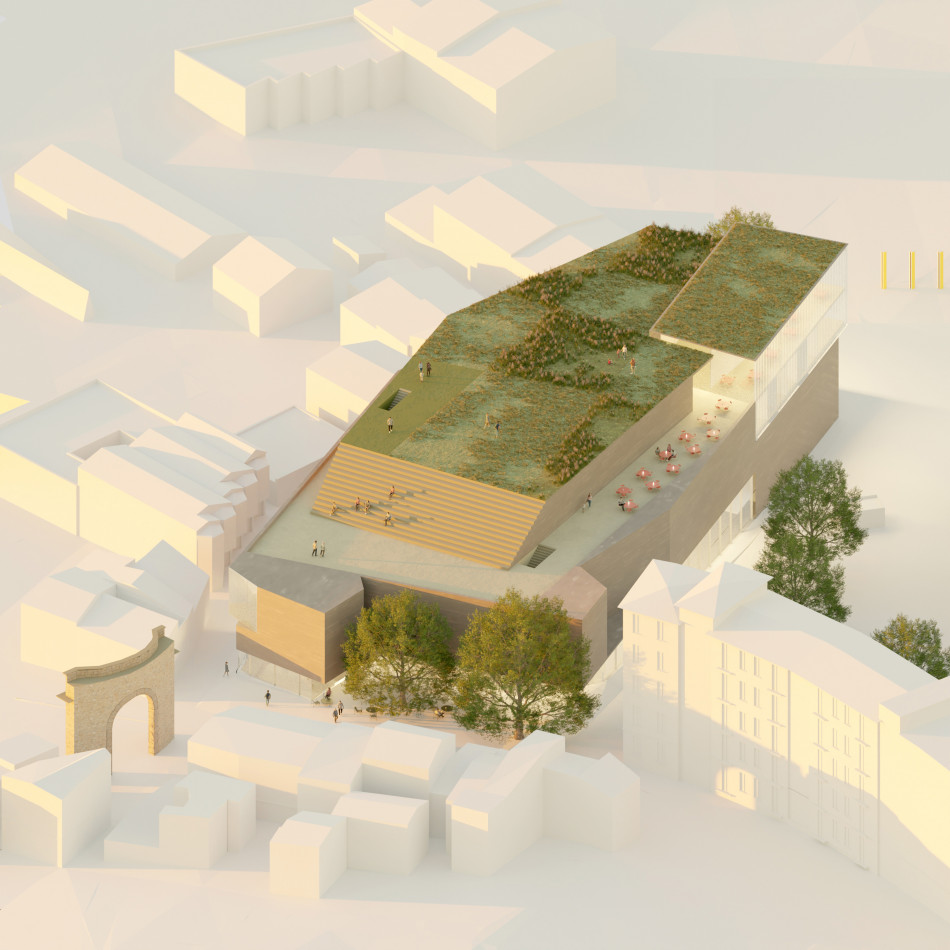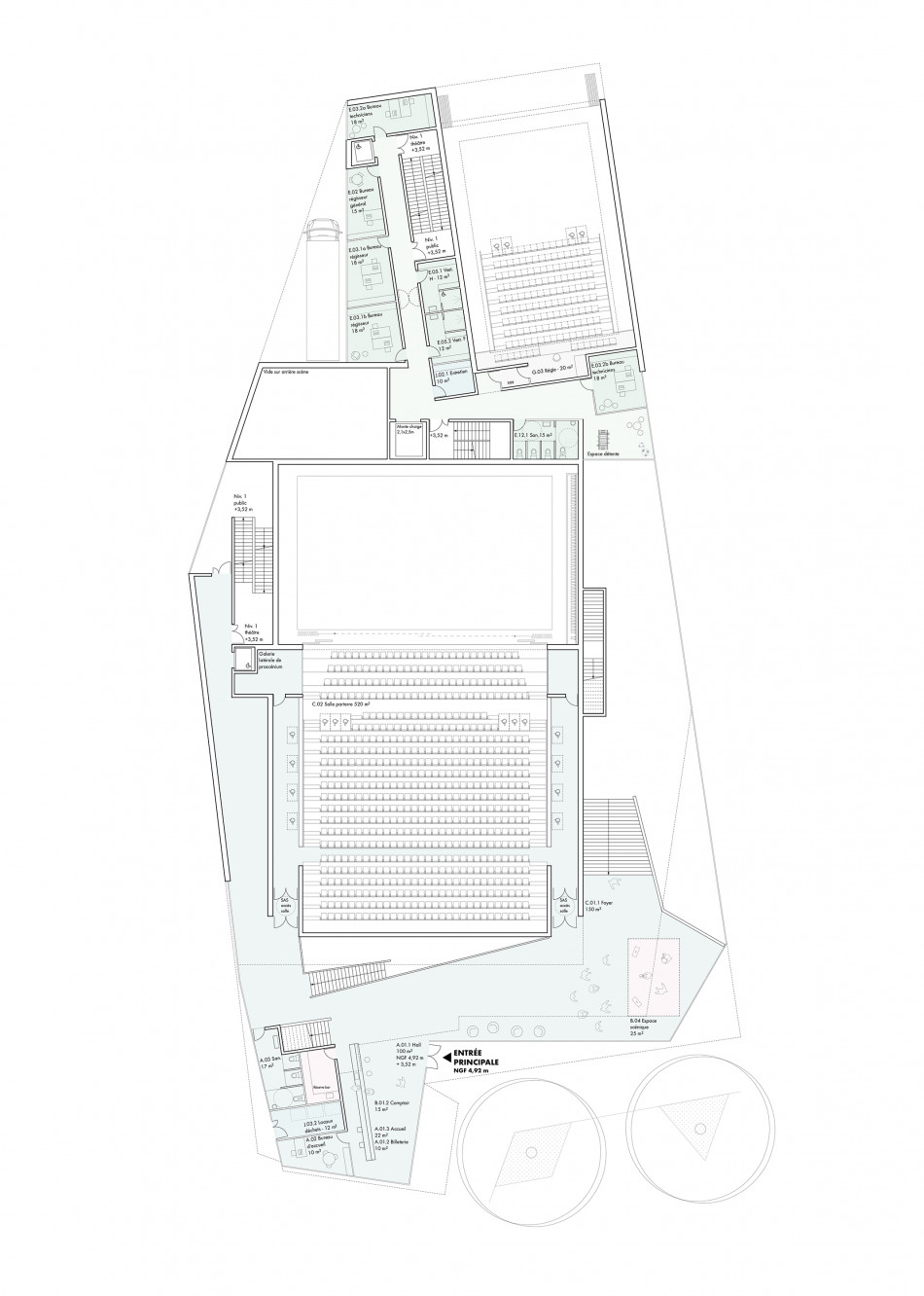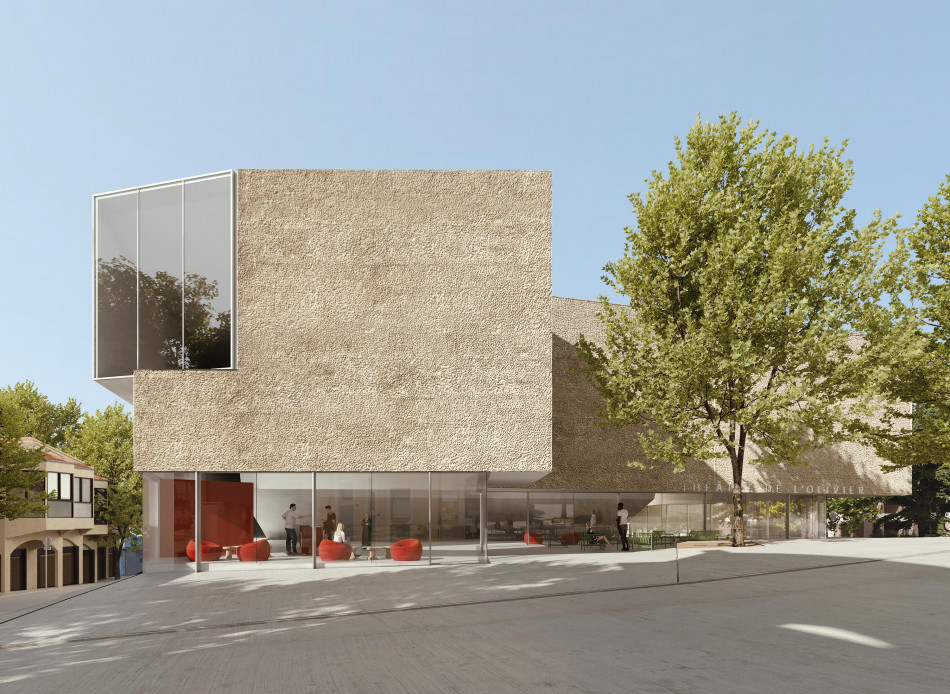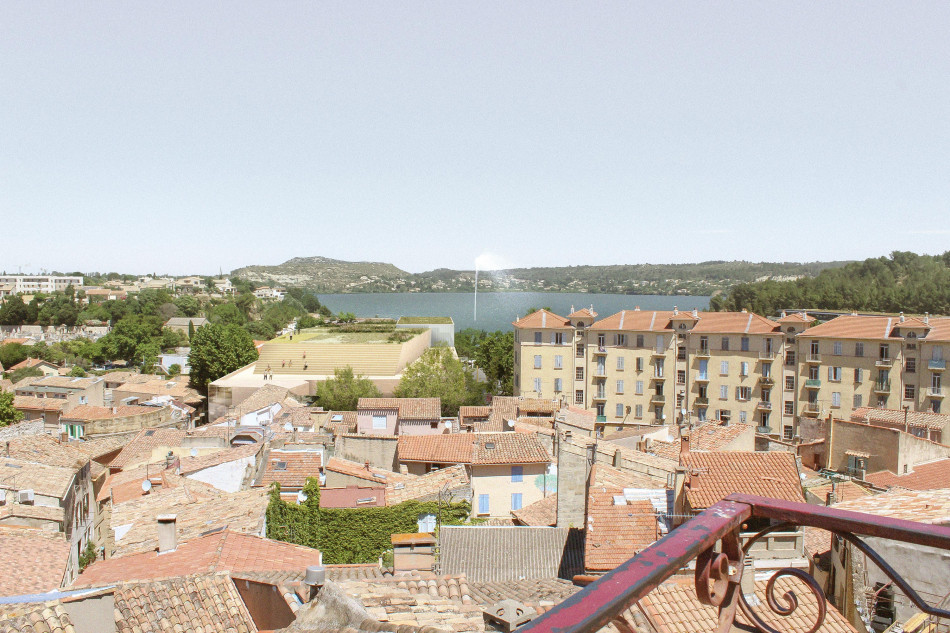Istres
2022
Theatre
Contracting owner: Ville d'Istres
Cost: 13 800 000 € H.T
Surface area: 3036 m²
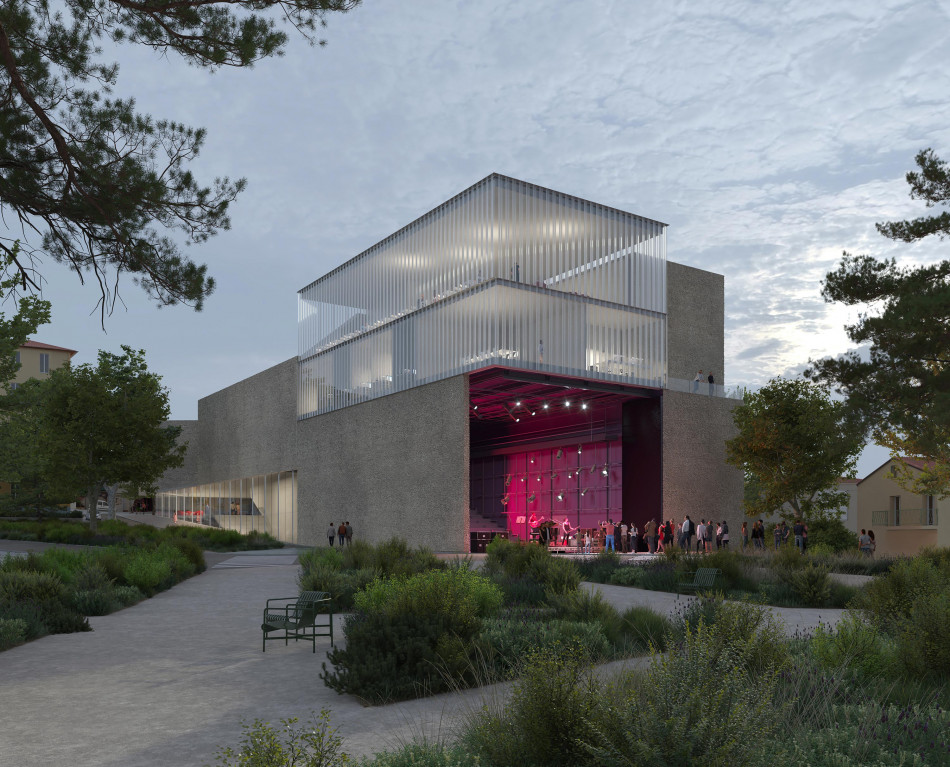
Our wish is to offer a place where anything can happen. In order to affirm the founding principles of the place, to anchor an experimental approach to research and artistic creation, but also to affirm a clear and warm relationship between the public and the artists, the project aspires to create a real technical and artistic machine at the intersection of the theatre and its factory. The project replaces the classic composition of theatres with the idea of a territory essentially made up of open spaces. The new venue attempts to erase or redefine the various boundaries: those between the theatre and the city, between the outside and the inside, between the front and the back, between the artists and the audience, and of course between the different disciplines. Convinced that the void is the space of possibilities, the first principle is to conceive more void and more volume. The second principle is to create a building without limits between what is scenic and what is not, in order to provide a tool for the most original and stimulating scenarios. From a scenographic point of view, the theatre is everywhere and the place is easily appropriable, facilitating crossover, creation and experimentation. Our architecture is not voluntaristic. It is designed as a case; the building resonates with the landscape. No conflict, but rather a harmonious relationship with the context. We were guided in the design of the plans by the search for a sensitive poetic dimension. The collective spaces are generous. We seek to create welcoming places, places where one feels good and which make users feel proud to be part of it for the duration of their journey.
