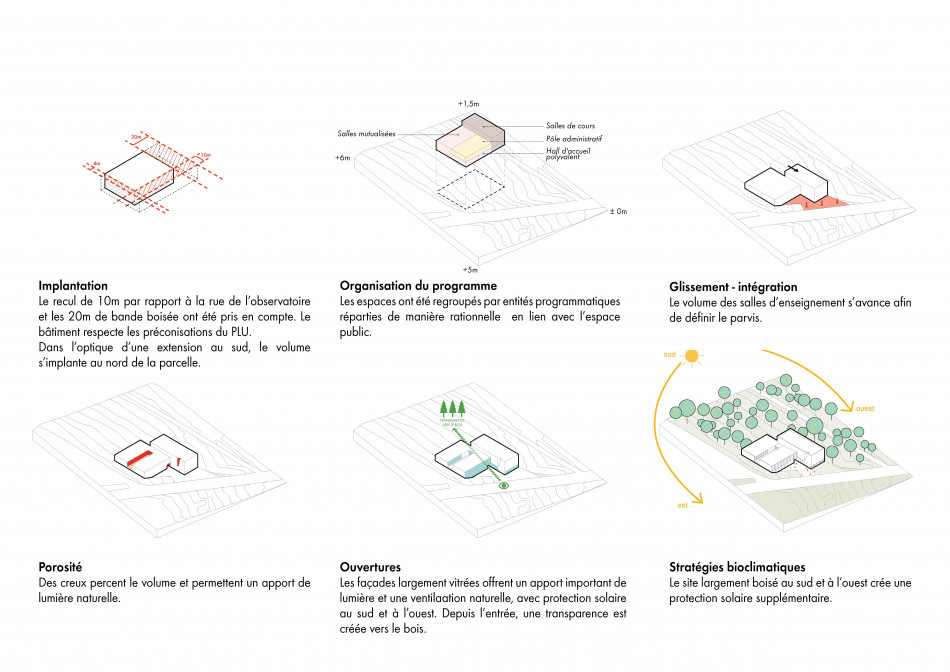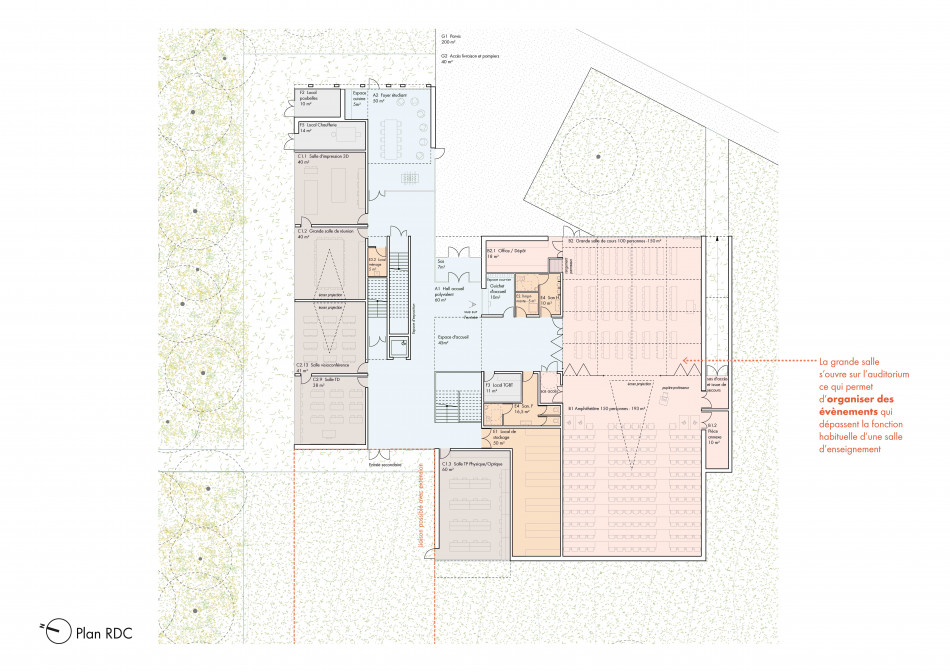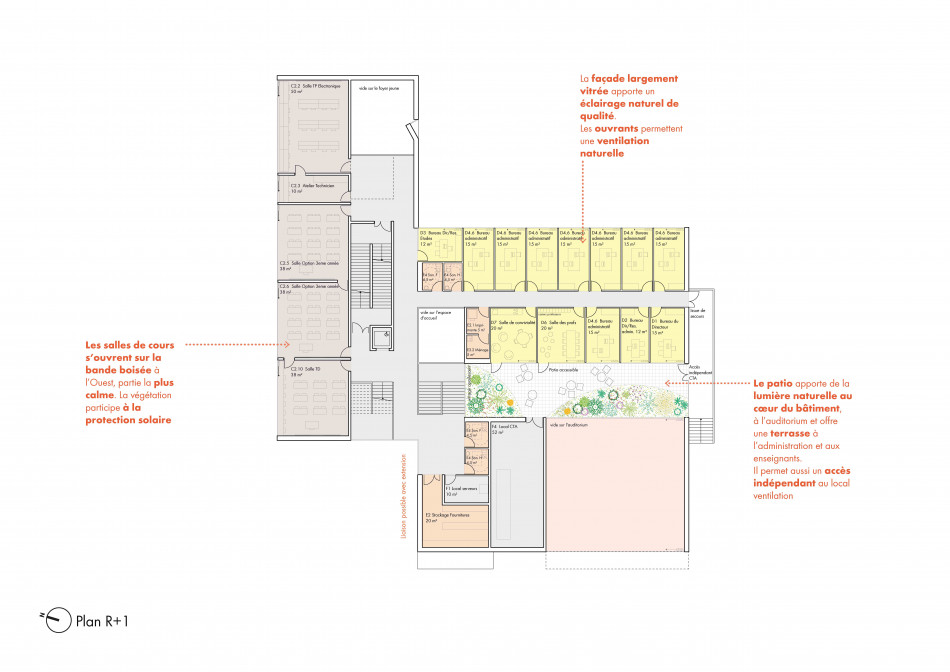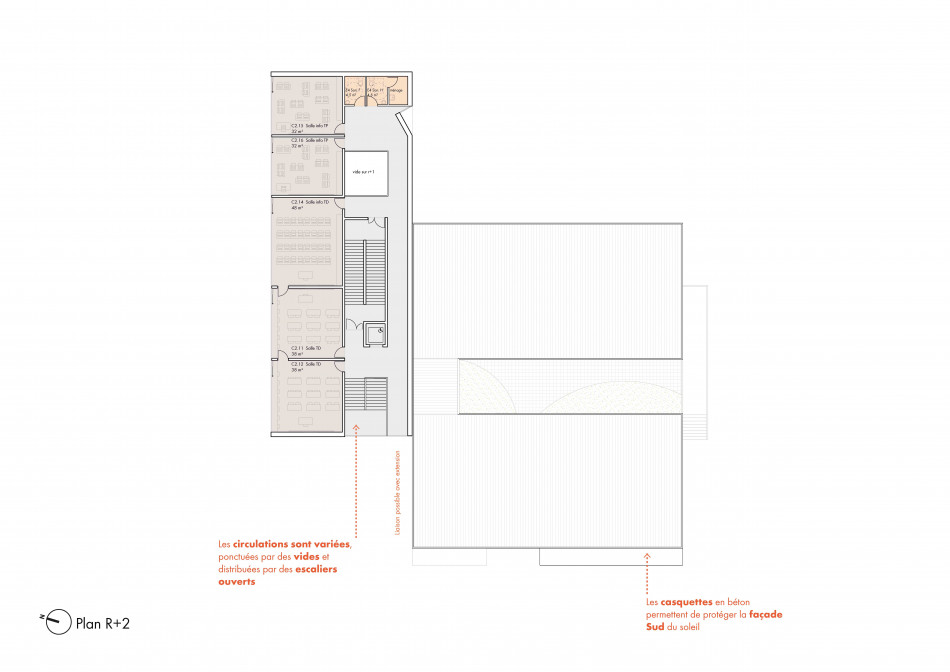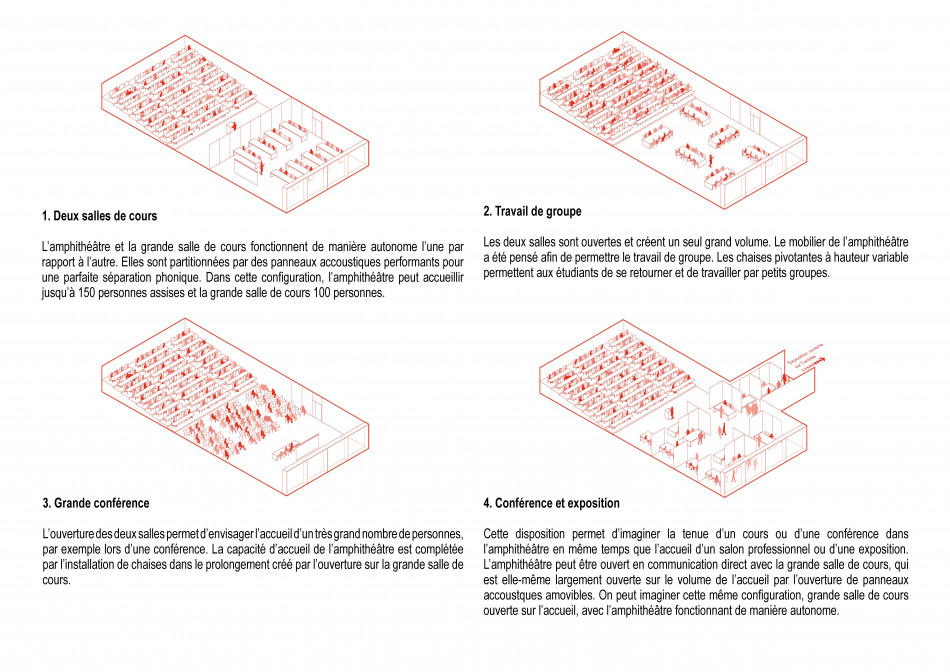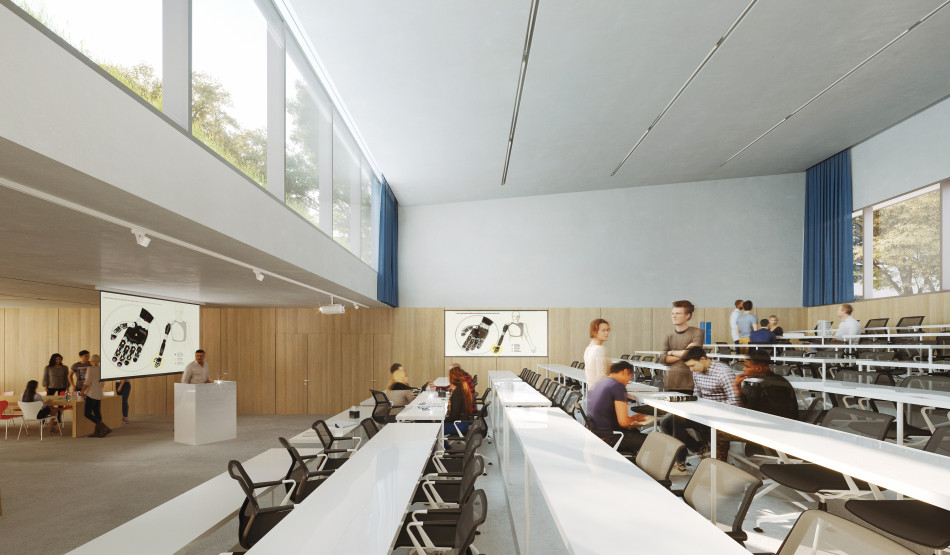Besançon
2025
Franche-Comté Higher Institute of Engineering (ISIFC)
Project owner: Greater Besançon Metropolitan Area / University of Franche-Comté
Surface area: 1,503 m²
Cost: €4,225,000 excluding tax
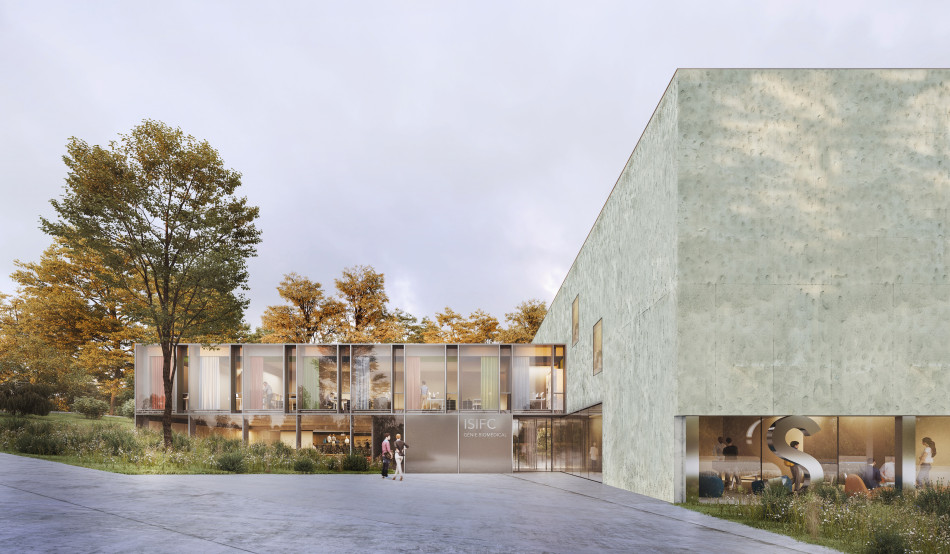
When designing this project, we felt it was important to provide clarity in the overall organization of the building. Clarity of use, but also clarity in terms of its urban and landscape setting. In our opinion, this project should bring real quality to the public space and the street. From a general perspective, we clearly identify two very different volumes, one referring to the idea of a mass made of limestone, and the other to a completely transparent volume, a volume that makes the building's various functions legible. This arrangement allows us to establish a clear hierarchy between the elements of the program. The volume of the classrooms to the west slides forward and delimits a real forecourt, a noble horizontal platform that naturally invites visitors to head toward the entrance. The stone volume contains all the classrooms, which open generously to the west, towards the forest. From the classrooms, students and teachers will have a soothing view of the trees and, in fine weather, classes can be held with the windows open. They are served by clear and airy circulation areas, which are likely to become places for exchange, conviviality, or exhibitions. Their positioning will allow for the future extension to be built as an extension of the base volume. To the east, the glass volume contains the large classroom and amphitheater on the ground floor.
To draw up this plan, we studied the uses of this rich and complex program in great detail. The building must be a place of learning, but it must also host trade shows and exhibitions. By juxtaposing the large hall and the auditorium, we open up other possibilities for use. The movable walls we propose make it possible to create a very large space in just a few minutes, a new venue where all kinds of synergies are possible. Looking closely at the ground floor plan, we see that the lobby can also easily be turned into an exhibition space. By placing it in line with the large hall, we create a very effective continuity that is conducive to all kinds of events. Beyond the spatial qualities, we are seeking to design a genuine tool for education and new uses. What matters above all is to produce a building capable of great adaptability, a building that offers completely adaptable and flexible spaces.
The view of the auditorium gives an idea of the possibilities offered by combining the two rooms. We obtain a large open space, a space that can accommodate very large conferences, exhibitions, and, of course, student tutorials. In the foreground, we see the amphitheater, bathed in natural light. With its dual orientation, this large space offers the possibility of very effective natural ventilation since it is open-plan. On the left, the 100-square-meter room has an open configuration. An efficient blackout system allows both rooms to be darkened if necessary. By combining the two spaces, we can fully appreciate the many possibilities offered by the layout.
If we return to the layout of the hall, you will notice that the elements in place are clear and fluid. What we are proposing in the project is therefore a double entrance, one on the forecourt side, to the north, and the other on the forest side, to the south. While remaining under visual control, we could therefore have a very open project, one that embraces the flow of the site and becomes a kind of catalyst. From the lobby, you can also see the large open staircase that we are proposing. Combined with a generous double height, it will become the backbone of the building, a place for interaction. Natural light abounds here, brought in by the central patio on the upper floor. What you see before you is a project where the communal spaces are very generous, where the circulation areas are combined with voids that create visual links between the different floors. What we are seeking to achieve in this project is comfortable spaces. We want to create places where people feel good, places where natural light abounds, places where landmarks are obvious.
