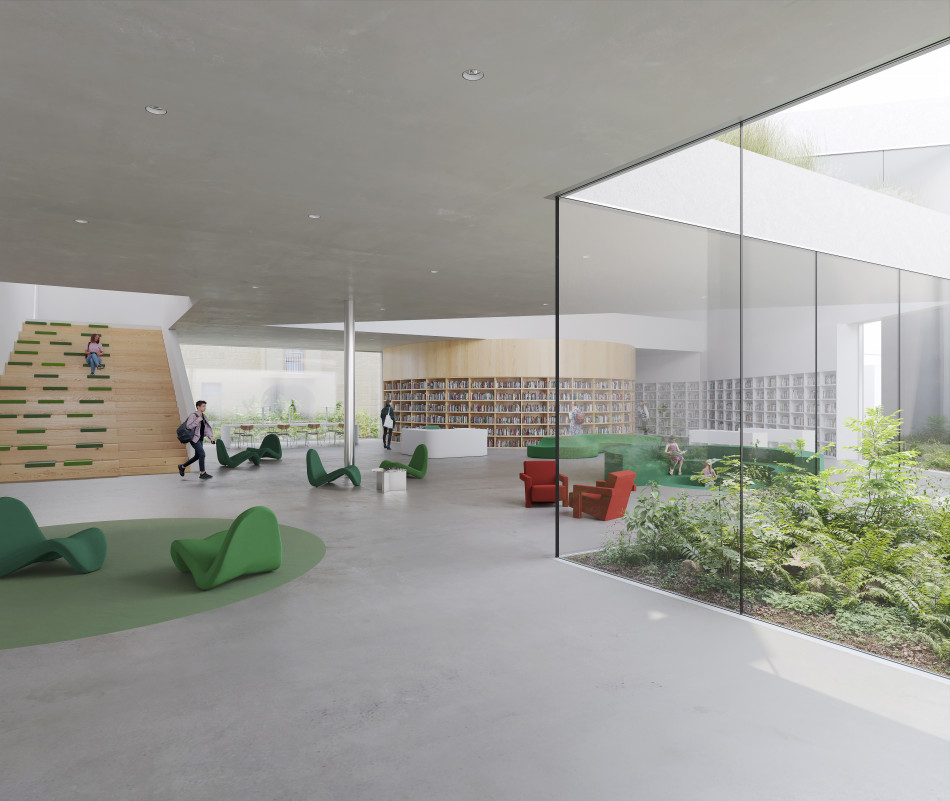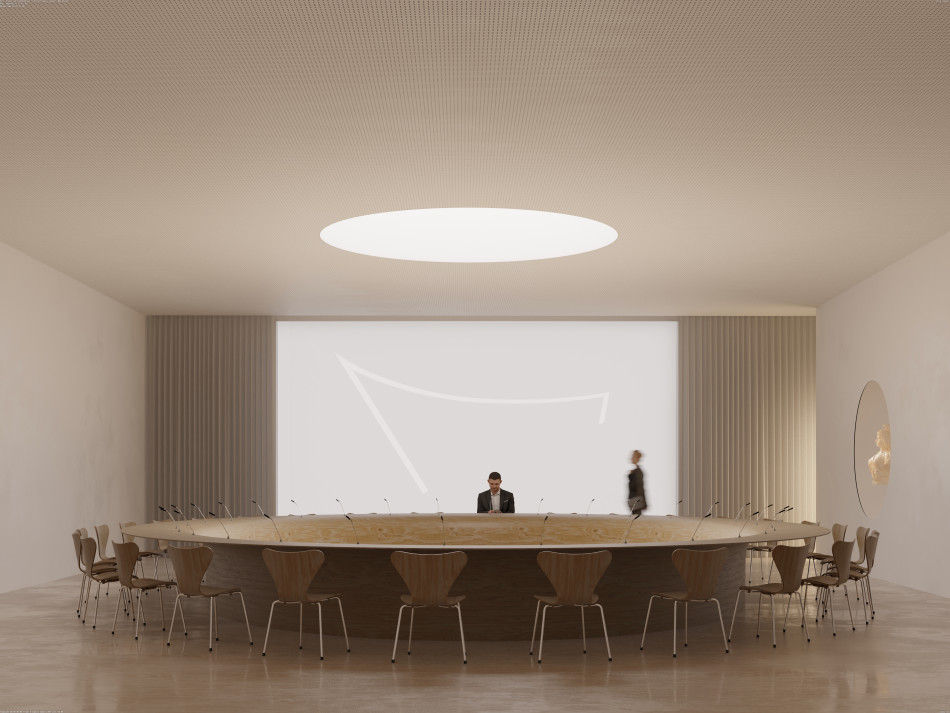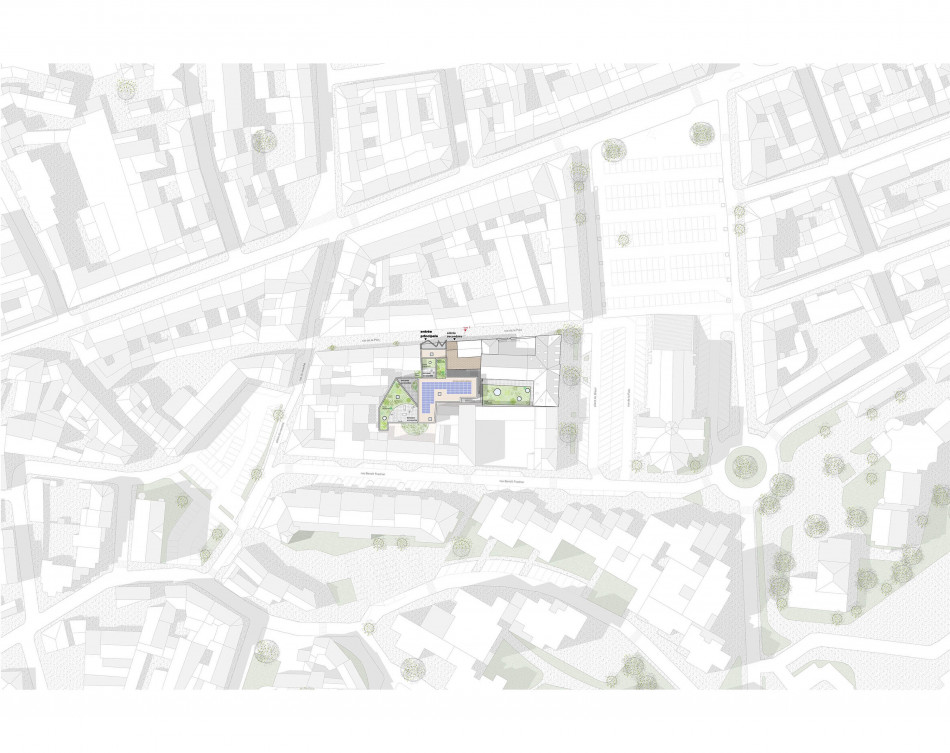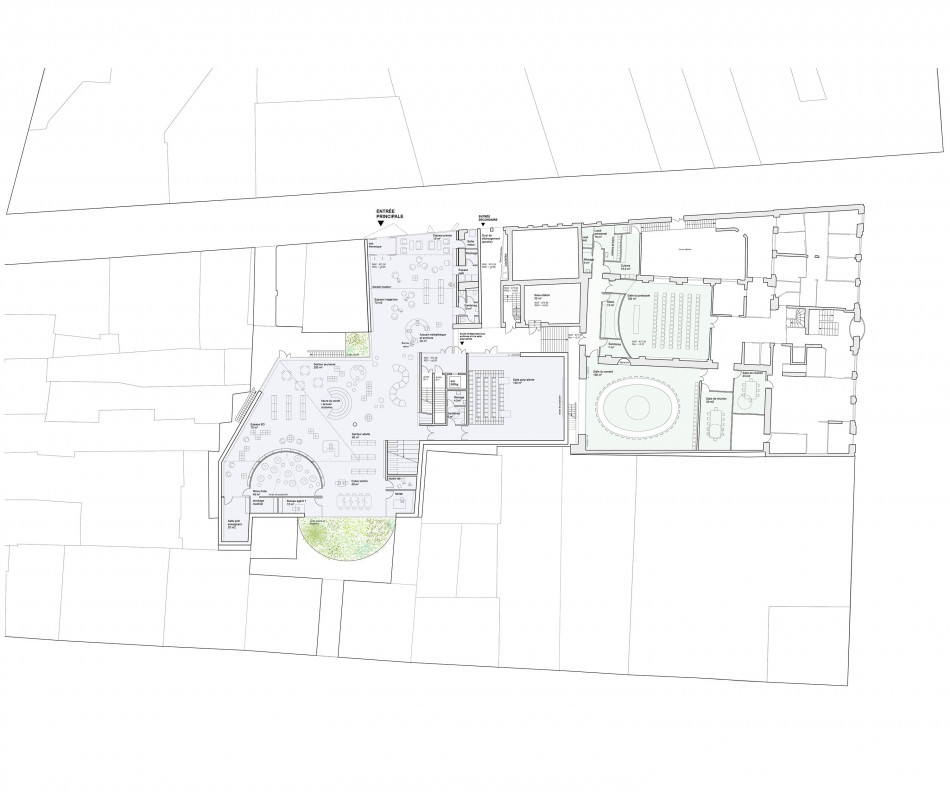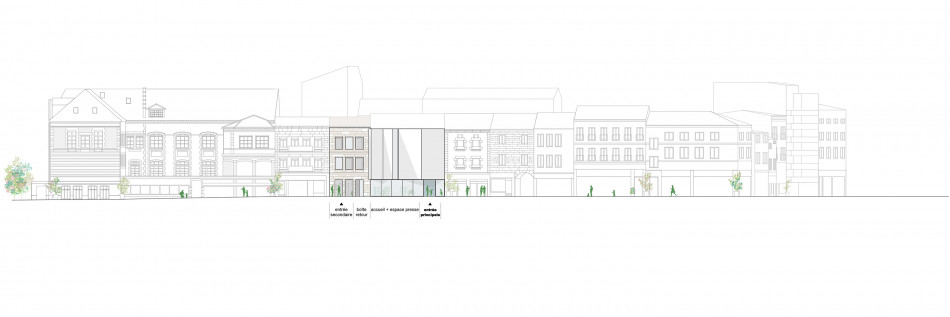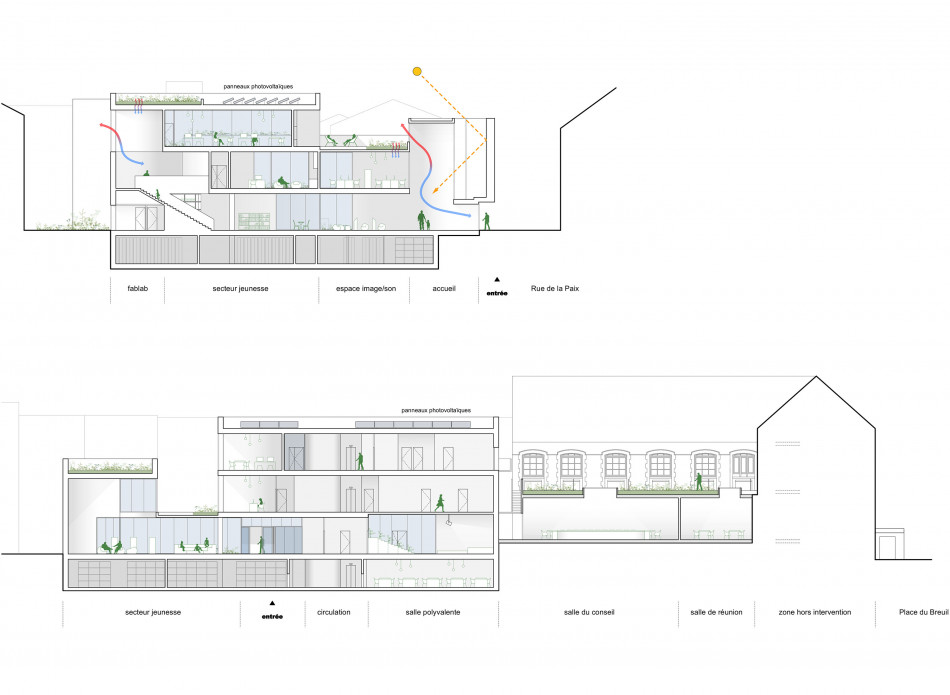Firminy
2026
Redesign of the archives, creation of a media library and new municipal premises
Client: City of Firminy
Cost: €6,284,928.68 excluding tax
Surface area: 2,730 m²
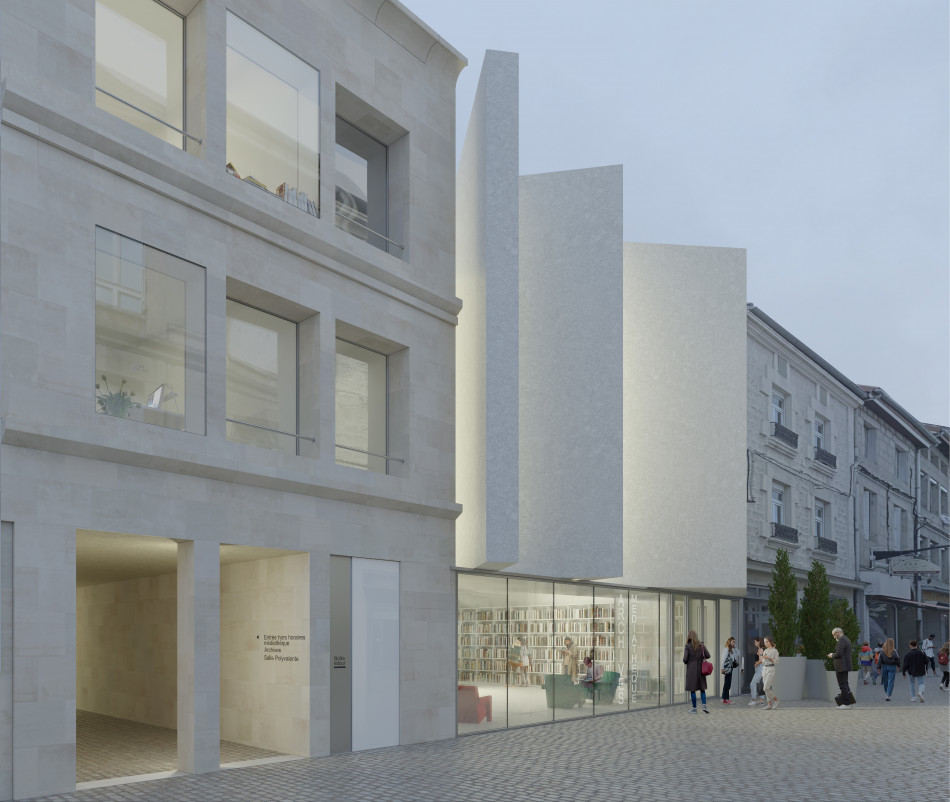
Our project structures the urban space and becomes a place for socializing, reflecting the attractiveness of the city center. The challenge is considerable: it involves organizing and implementing all the functionalities in a very dense inner block context so that the various programs coexist harmoniously. The media library on the ground floor and first floor and the archives on the basement level are closely intertwined but also enjoy complete functional independence. The town hall program is completely independent from the other two.
With its double-height ceilings, the interior space of the media library extends in all directions and never seems constrained. The openings and various terraces bring beautiful light into the heart of the building while ensuring effective ventilation.
The unique façade overlooking Rue de la Paix challenges the existing silhouettes of the street and asserts itself with its iconic folds. From the inside, the sky seems to be embedded in the new building, and light from the south slips through the gaps. Like an open book, it invites the street in, lending it additional elegance.
