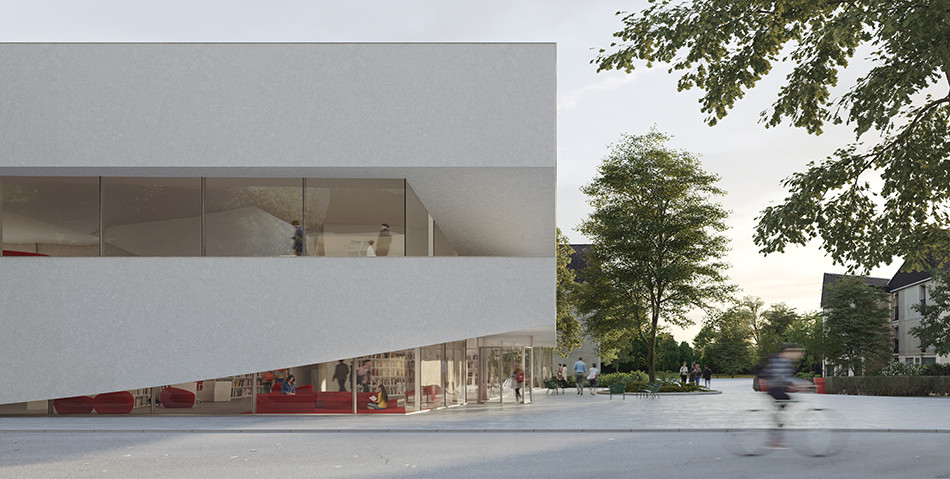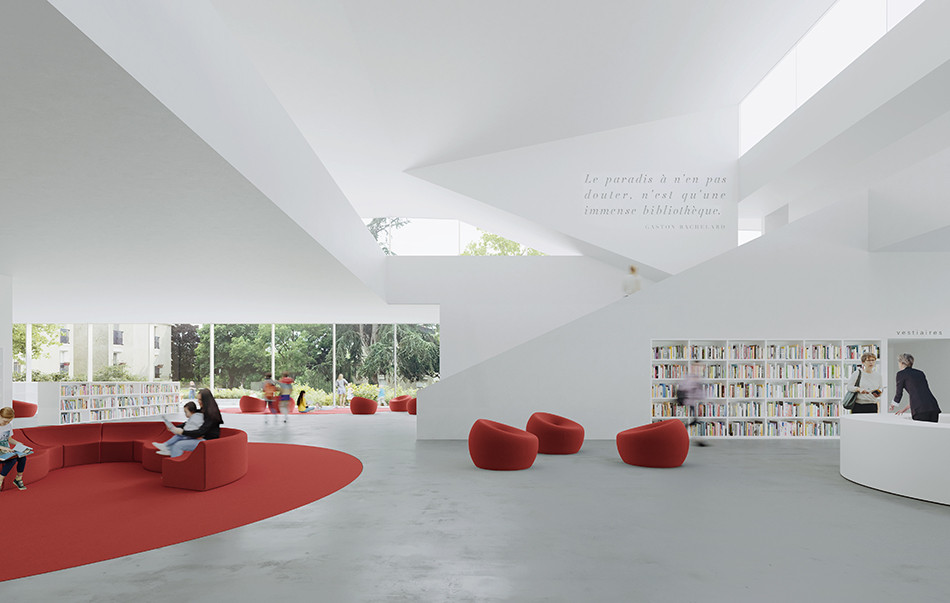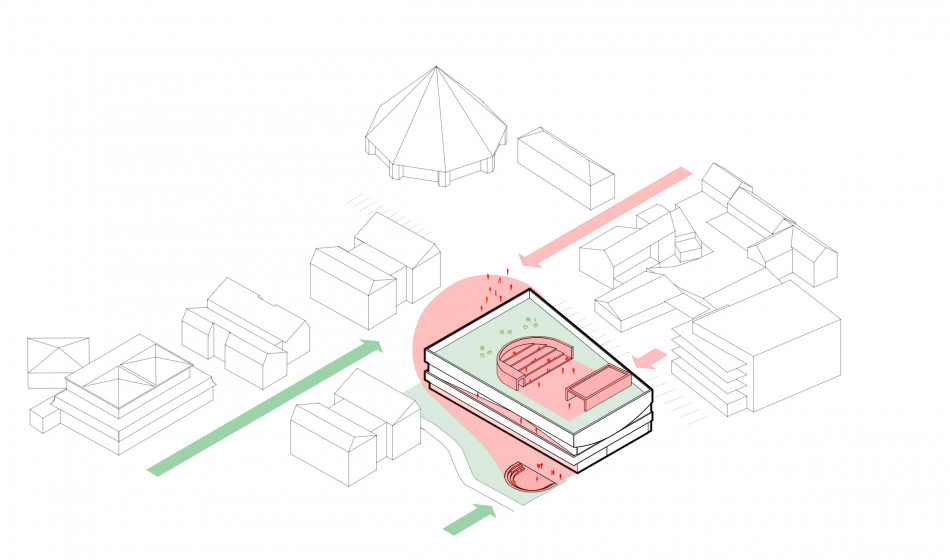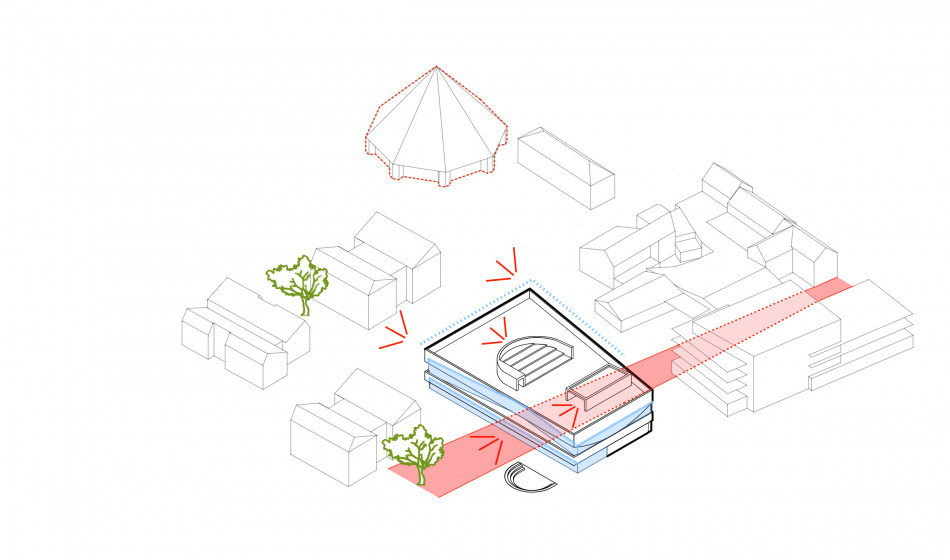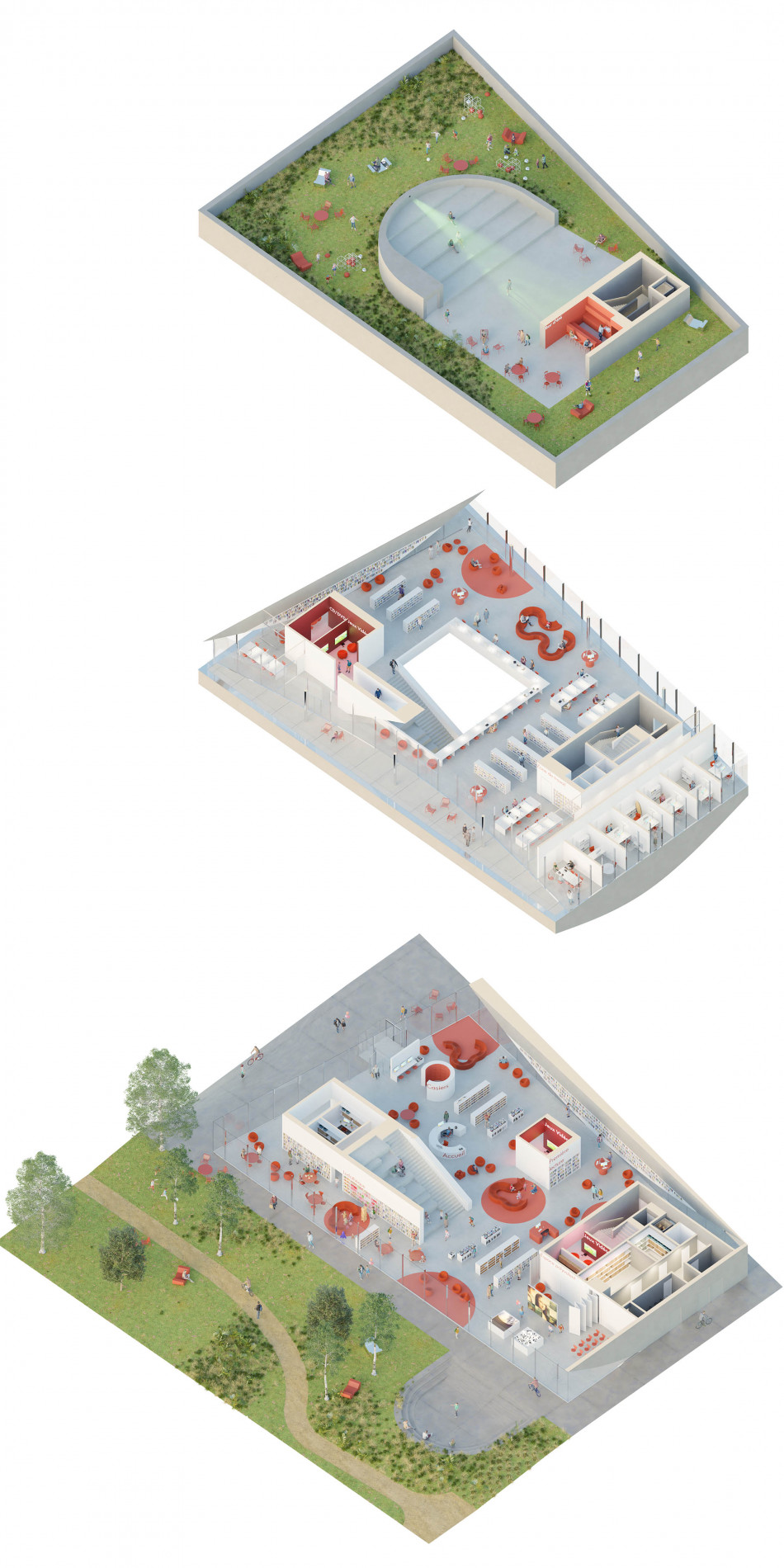Avrillé
2022
Construction of the new Avrillé media library
Client: City of Avrillé
Cost: €4,853,025 excluding tax
Surface area: 1,615 m²
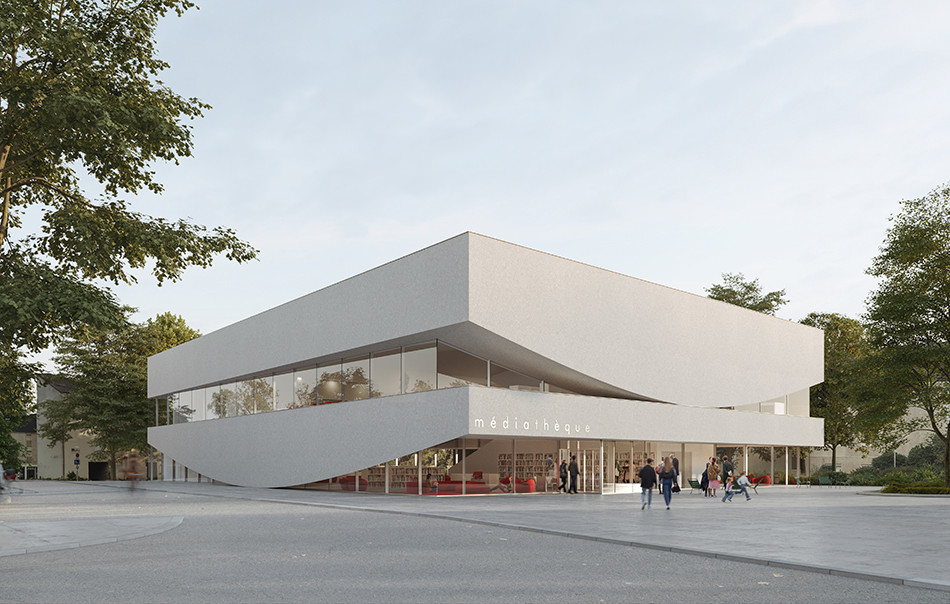
This public building has a pure and elaborate geometry. The curve of the building along the street, touching the ground only briefly, gives the media library a striking lightness reminiscent of a ballerina's balancing act. This grace contrasts with the imposing aura that emanates from the building: a play of transparency reveals the spacious reading rooms to passers-by, presenting this haven of tranquility to the city as if inviting them to enter. Light falls on its facade as if on the pages of a book, nuancing its volume and making it changeable.
The new media library and its discreet elegance have been designed to blend respectfully into their environment, disturbing neither the skyline sketched by the trees nor the relationship between the buildings and the old factories that surrounded it before its arrival.
The pleasure and needs of its users guided its design. It was in response to their requests that we designed a place of awakening and kindness; a refuge destined to become a landmark in the heart of the city. We combined mass and fluidity so that nature and the city are always within sight. Everything has been done to bring readers closer to the park: in addition to the large glass surfaces and the emphasis on interior transparency, a large balcony allows visitors to feel even closer to the landscape. In the summer, this extension of the interior space will also allow for better ventilation and air circulation, aided by the presence of a central skylight.
The ground floor of the building houses the entrance, reception, toy library, reading areas for adults and children, and the multicultural room, which can be opened up to the other spaces and the garden. All the spaces here are reversible. Freed from traditional pillars, they allow for any type of layout: only the large staircase is fixed. A double height allows visitors to appreciate the spaciousness and generosity of the space, as well as the quality of the natural light that abounds there. This large void connects the two levels of this public space visually.
The other reading areas, which embody different worlds, are located upstairs. The administrative offices are grouped together along a single façade so as not to obstruct the interior transparency that opens up the spaces to one another, and instead to emphasize the harmony of the whole.
Finally, a fifth façade offers bibliophiles an additional reading space: an open-air meadow equipped with bleachers, it challenges conventions and pushes boundaries to make reading an even more enjoyable experience, no longer confined to indoor spaces. It also lends itself to the organization of workshops and activities for all audiences, as it was designed to bring people together, encourage encounters and discussions: it is an ode to living together.
