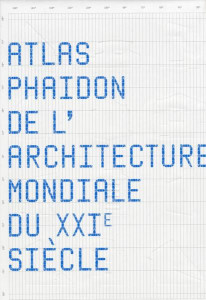press

Kindergarden in Marmoutier
The Phaidon Atlas of 21st Century World Architecture
The best 21st-century architecture from all over the world.
Conceived and edited by Phaidon Editors
Editions:
Price: €150.00
SPECIFICATIONS
Hardback
English
450 x 310 mm, 17 5/8 x 12 1/8 in
800 pp
4600 colour illustrations
ISBN-13: 9780714848747
ISBN-10: 0714848743
ABOUT THE AUTHOR(S)
Phaidon Editors
OVERVIEW
The only resource of its kind, The Phaidon Atlas of 21st Century World Architecture contains, in a single volume, over 1,000 of the most outstanding works of architecture built since 2000
Features the work of internationally acclaimed architects alongside that of the next generation of emerging architectural stars and those currently unknown outside their own countries
Includes every imaginable building type, from the smallest single houses, cafes and wineries to the largest museums, airports and embassies
Each project has been selected by an expert panel with input from specialist advisors in every geographical region
Contains specially commissioned maps and graphic data (researched by a team from the London School of Economics) that interpret and explore architecture’s global contexts
Extensive indexes enable easy cross-referencing and comparison of data, and provide additional information on architects
This essential addition to any architecture library is a remarkable resource that presents an unparalleled level of data on contemporary architectural practice
Article sur l’école maternelle de Marmoutier
Situated in a village near the German border in northeast France, the project serves as the community’s primary school and replaces a prefabricated structure that had become expensive to heat in the winters. The project’s square plan is conceived around a large central hall, accessed from a rectangular outdoor entry area cut into the perimeter of the building and sheltered by its roof. Within, a glass-enclosed courtyard and an enclosed reflecting pool adjacent to the central hall open skywards and provide illumination. Classrooms, a library and an activity area distributed around the central spaces look out onto the landscape. This centrally organized design eliminates the need for corridors and allows views across the building’s open interior spaces. Classrooms on the north façade are intimate in scale while an activity room on the south is larger volume, with a ceiling that slopes upwards towards the centre of the building. From the exterior, the 40 m (131 ft) long façade forms a horizontal band while sloping sections of the roof create a landscape of folded planes. The use of copper for both the façade and the roof surface unifies the elevation. Oak frames the windows and sliding doors. Concrete floors are treated with pigment; four zones of colour continue along the walls and ceiling defining angled lines which contrast with the sloping planes of the ceiling. Concrete structural walls support wood and steel framing members holding up the roof. A tower projecting from one of the interior courtyards dominates the building. The tower works with pipes buried underground to provide passive geothermal heating and cooling.